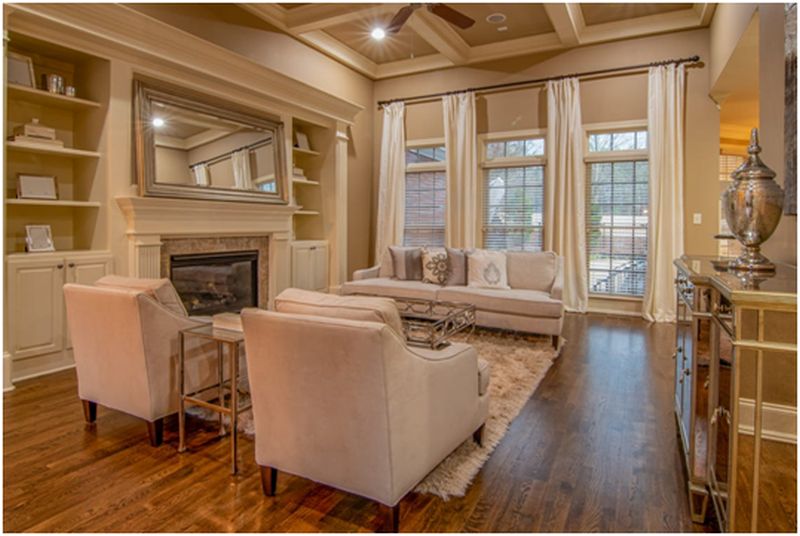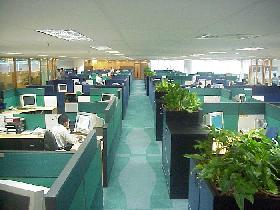Housing has become so expensive that you might have had to buy a smaller home than you wished to. Your home may look a little cramped, but thankfully, there are some neat little tricks you can apply to make your home seem bigger than it really is. Pulling off a simple interior design and layout changes will soon allow your home to breathe again. Below is a look at some of the simplest ones.
1. Go minimalist
Minimalism involves owning fewer accessories so that you can accentuate the nearby environment. That’s the basic principle behind this concept, and it’s a chance for you to assess and decide whether the items you own serve a genuinely functional purpose. If not, then out they go.
2. Build strategic storage
Avoid bulky storage items and, if possible, go with floating shelves or built-in storage to save yourself floor space. Consider using multipurpose pieces, such as trunks, benches or ottomans, which also give you space to store items.
If you have lots of bulky items that are taking up space, you may even consider renting or buying your own storage space. This might even be a container. If so, make sure the space has a decent roof.
3. Make the most of your loft or attic
Has the loft or attic in your home been finished, or is there still work to do on it? This is a valuable storage space. There are some changes you can make without planning permission, but others you’ll need it to carry them out. Lofts are good for storing seasonal items, but it’s possible to convert them into bedrooms as well, or even into home offices.
4. Use rooms from top to bottom
A common mistake many homeowners make when it comes to interior design is to only consider the space at eye level. You’ll often see stuff on shelves or on tables, and this can give a cluttered feel to the home.
Try to avoid this by using top-to-bottom storage, such as floor-to-ceiling bookcases, or just some simple shelves. Make the most of them to store away less attractive items and keep the most attractive ones on display at eye level.
5. Don’t obstruct: divide
How you divide your rooms has a big impact on your home. You want as much light as possible to pass through, which means knocking down as many walls as possible. Poles, shelves and even curtains can divide rooms just as nicely as load-bearing walls. Of course, don’t just knock down walls willy-nilly. You should first consult a structural engineer for advice on which walls you can and can’t remove.
6. Exploit the advantages of mirrors
Mirrors are a useful item not just for checking and adjusting your appearance, but also for making your home seem bigger. You can use them to accentuate the amount of light in a space, as well creating the illusion of more space. Ideally, try to place and position them so that they reflect natural light from outside. This is especially important in smaller areas such as bathrooms or bedrooms.
7. Choose the right color scheme
Light, bright colors are the way to go to making the rooms of a home seem larger. This is because they instantly reflect natural light, creating a sense of larger size. If you’re redecorating your kitchen, make sure you use a light colour and then make the most of the countertops to inject a splash of color into the room.
8. Mount your TV
An entertainment center takes up a lot of space in a living room. Mount your TV above the fireplace, or on your wall, will save you space. Additionally, you’ll achieve a more modern and less cluttered look.
A home may look small and feel small, but, as you can see, there are changes you can make so that takes on a much larger appearance. Why not give them a try and see how they work for you?
Article Submitted By Community Writer




