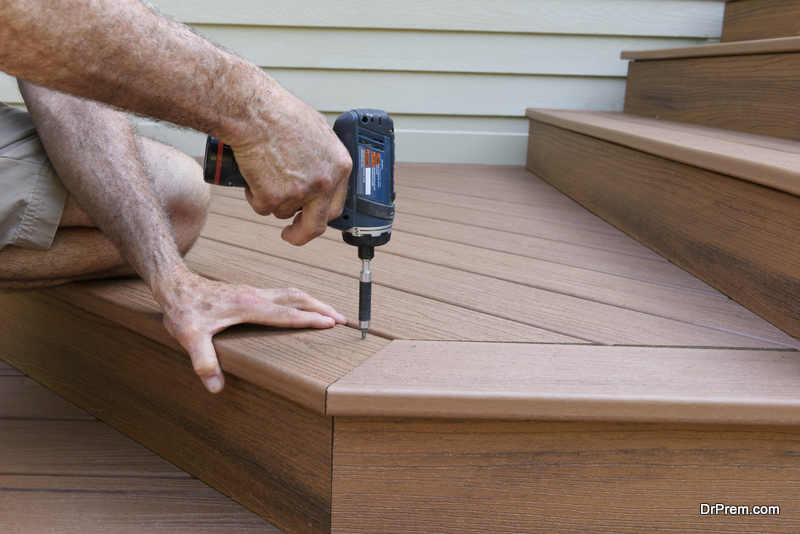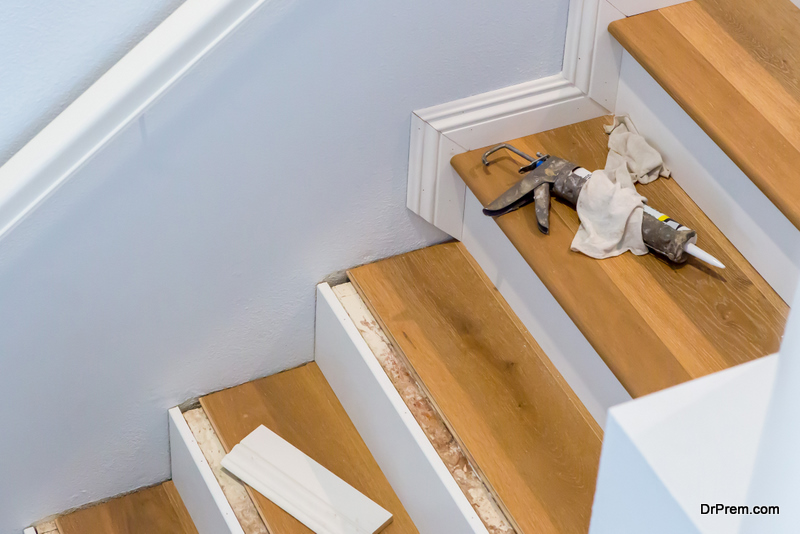If you’re thinking about getting a new staircase or replacing the one you have, you’ll want the process to go as smoothly as possible. Irrespective of whether you are looking to design a custom-made staircase for a renovation project or install a brand-new staircases in Manchester or anywhere else as part of a loft conversion, there are several steps that you need to take. One of these is making sure that your design not only gets the OK from the local government but also follows all building rules. So, if you are looking to add a new or replacement staircase to your home, then here is some information that will help make the process much easier.
How Does Planning Permission Work

Planning permission is the process that homeowners go through to get permission for certain building projects on their property. You should find out if you need to get planning permission before you start the job. Therefore, it is a good idea to bring in a knowledgeable team from the beginning to help guide the project in the appropriate direction. To improve your chances of success, consult with knowledgeable staircase design firms that will walk you through the procedure and make sure your ideas adhere to the law.
Do You Always Need Planning Permission for New and Replacement Staircases?
Depending on the size of the project, the local planning department may or may not need to sign off on a new staircase. For instance, construction projects where a staircase is replaced with a replica are sometimes seen as repairs and, as such, don’t need planning permission.
But you need permission for most new staircases, even if they look similar to the ones that were already there, so it’s important to talk to your local government department first. Most of the time, building codes will apply to the project, making sure that the designs are safe and work as they should.
You should feel safe knowing that the building was designed, built, and put in place to the highest standards. These rules are in place to keep you and anyone else who uses the property safe, now and in the future.
What Building Regulations Apply to Staircase Builds and Installations

Approved Document K, which addresses protection from falling, collision, and impact in a property, particularly concerning individuals travelling between different levels of a structure, is one of the crucial pieces of legislation that applies to staircases. This includes the safety measures that need to be taken for new staircases, as well as where things like balustrades go.
It implies that designs must adhere to requirements for the staircase’s degree of incline, the amount that open riser treads must overlap, headroom, the breadth and length of each flight, handrails, and other factors. You must adhere to building rules for factors like access and fire safety when adding extra home levels, such as loft conversions.
While gaining planning permission can often be a long and extremely frustrating process, you must ascertain whether it is needed before starting your project. Starting work without the relevant planning permission is likely to cause you issues further down the line, should you find out it was required. This could include having to completely redesign your staircase or removing it completely, which would not only be inconvenient but expensive. So, our advice would be to do your research and get everything you need in place before starting work.
Article Submitted By Community Writer




