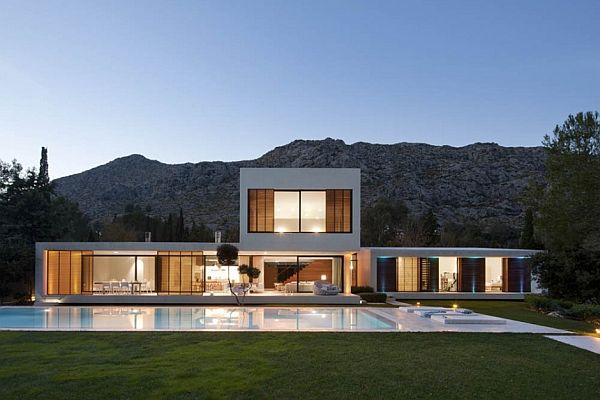Located within the “La Font” urban complex of the Pollença locality
in Mallorca, Spain, the Casa Bauzà is a unique family home created by architect
Miquel Àngel Lacomba. Commissioned by the Bauzà family, the house is located at
the base of a towering limestone mountain that also serves as the backdrop to the
uniquely shaped home.
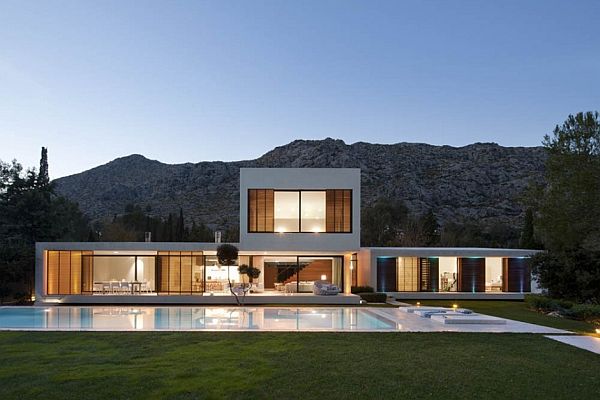
Thanks to its unique location, the home needed to explore
wider perspectives and use simple lines so that it doesn’t overpower the view
around it.
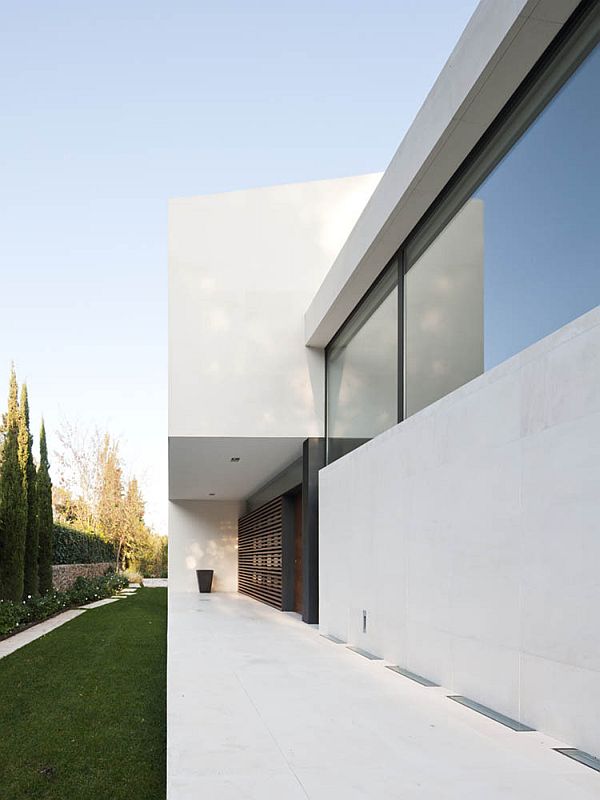
The entire plot extends to the front of the home and the
south facing house is located at the rear end which allows a mountainous wall
to create an alley at the back of the house. The mountain’s profile is framed
by pine and oak trees that also provide a natural contrast to the house.
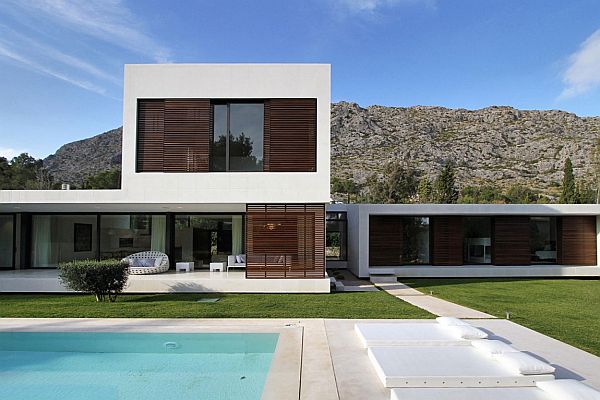
The exterior
of the home is made entirely of limestone and allows the house to be viewed as
a singular piece since it covers the roadways, the sloping roofs and the
facades alike.
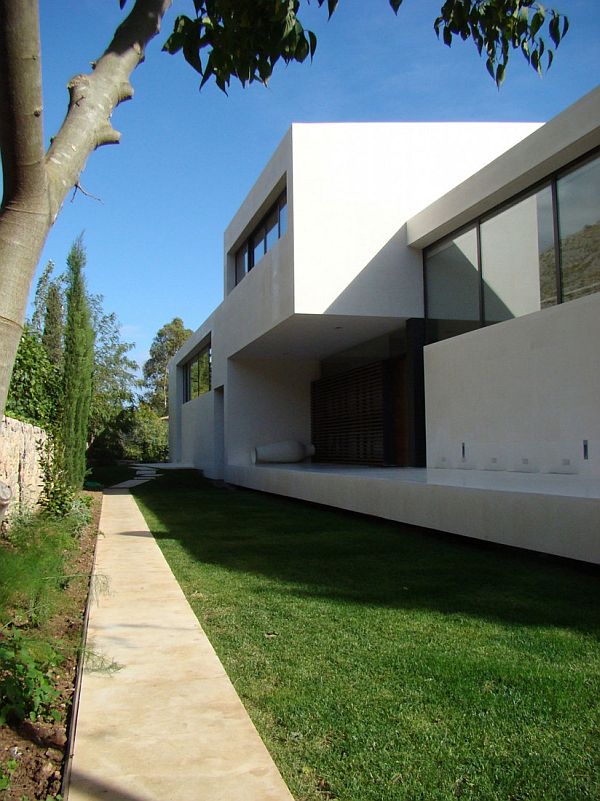
The house mainly comprises of a single floor though there is
a first floor that consists of a single bedroom suite.
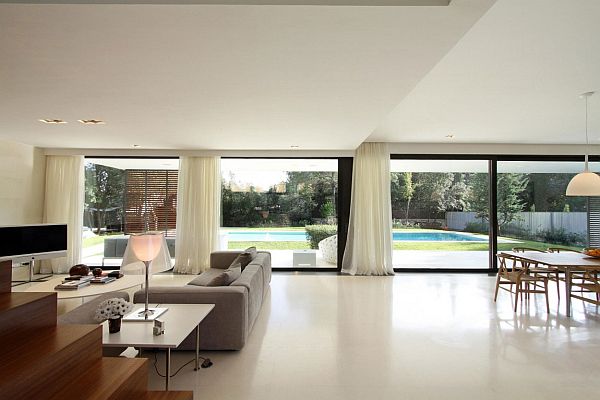
On the ground floor, the
living area, the dining room and the kitchen occupy a single open plan space
while a large wooden staircase provides a touch of warmth to the otherwise stark
interiors.
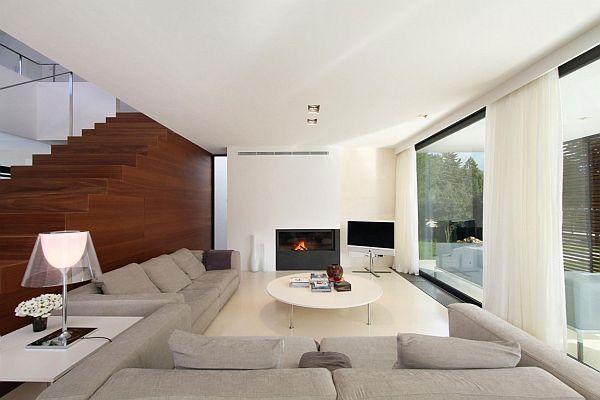
On the porch, sliding wooden blinds provide privacy to the
home while also serving as barriers for the light during months when the sun
gets too hot during the noon and evenings.
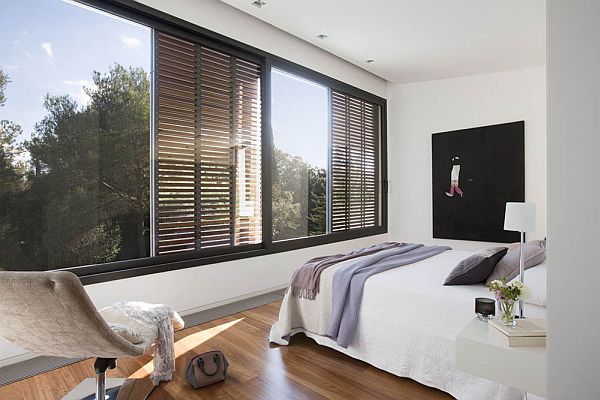
The two-floor open studio features a master bedroom on the first
floor. To provide a contrast between the two floors, the stone floor used on the
first floor is changed to wood on this level.
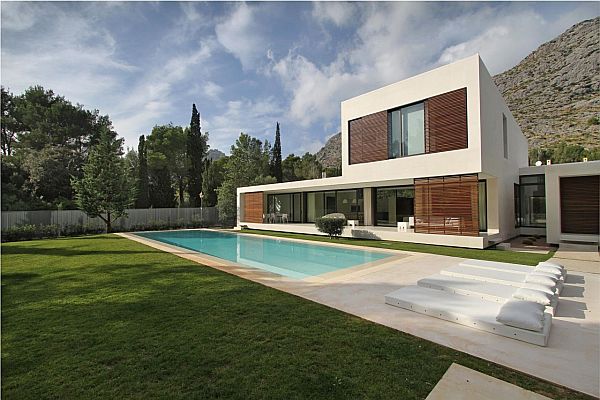
The outdoor living space of the home
is marked by a large swimming pool and a lounging area that has been kept bare
to highlight the locale.


