Triangular house designs are perfect for people with small plots. They have been designed with the constraint of space and environmental challenges in mind. The architects have created a unified, stunning experience using form and materials. These triangular homes are a unique concept which has evolved out of necessity, or a desire of the owners or architects to design something out of the ordinary. We have collected a few designing ideas for triangular house which can inspire you to also design a similar home:
Unique designing ideas for triangular houses
William Morgan’s triangular beach home
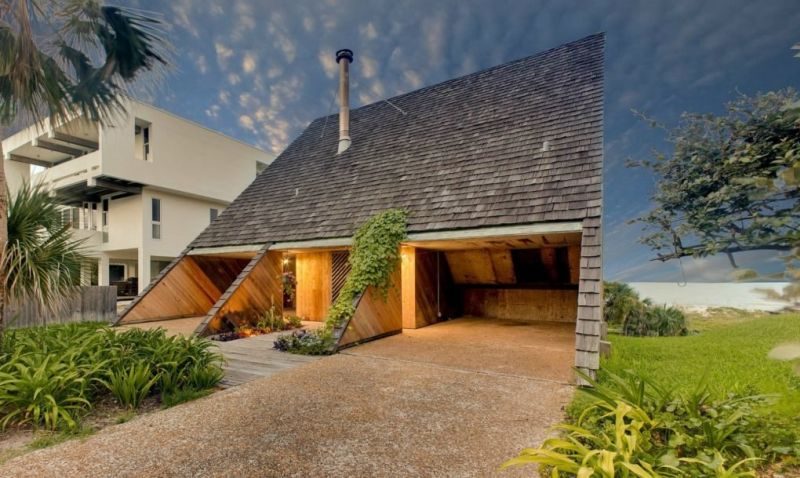 Image Source : inhabitat.com
Image Source : inhabitat.com
William Morgan, the renowned architect, designed the triangle shaped house floor plans way back in 1972. It was designed as the residence for the architect’s family and comprises of three stories. It is placed strategically on the beach to provide amazing views of the Atlantic Beach coast in Florida. The magnificent home measures 1800 ft and is made by joining two triangular masses back to back. One side faces the beach and the other leads to the beach. The triangle shaped house floor plans led to a huge open floor plan indoors. Beautiful cedar wooden panels line the home, with high slanted ceilings and plenty of doors and windows lead to four open air terraces.
Komai residence, Virginia
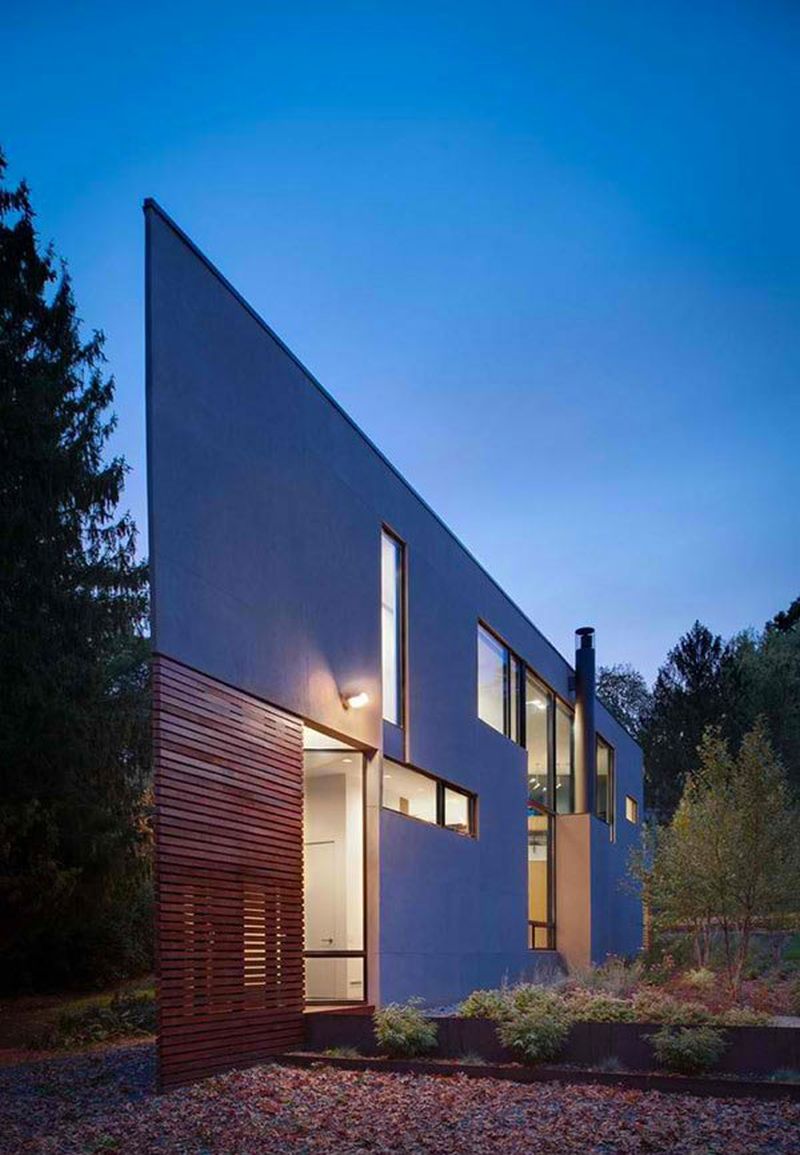
Image Source : homedesignlover.com
Triangular house design is quite rare, such as this lovely home in Alexandria, Virginia. The house belongs to two graphic designers who wanted an ultra-modern home in a small plot of land. It has open floor plan, with kitchen and dining on the groundfloor. The master bedroom, guest bedroom, and workspace are situated on the first floor. The entire home has artistic elements, making the space beautiful and interesting. Large skylights let in light, making the home bright and cheerful.
Mount LawleyHouse
This triangular shaped house design has everyone raving about it. Designed by Robeson Architects, it is built on just 180m triangle shaped plot, in Western Australia’s Perth. The design is a representation of the architect’s belief in functionality. Instead of conforming to convention, the architects used designing ideas for triangular houses to demonstrate that small, odd shaped land plots can be as useful as regular plots. Triangle homes are affordable and spacious.
The Lawley House blended into its surroundings which include church, character homes, and apartments. Robert Jenkins, an artist painted a mural on the house’s boundary wall, which made the design even more appealing.
The Lawley house’s triangular house design was commissioned by a work-from-home couple. They wanted a minimal home with a home office. The living area upstairs measure 70m2 and gives the couple enough space and privacy. The office measures 28m2and is located at the ground level. The glass walls open up the homeand act a perfect way to look on and engage with the surroundings. The acoustic glass dulls the blaring horns at peak hour. Every nook and corner of the home has its own use. This designing ideas for triangular houses are very interesting and have proved to be a talking point in the community.
Triangle house, Nesodden, Norway
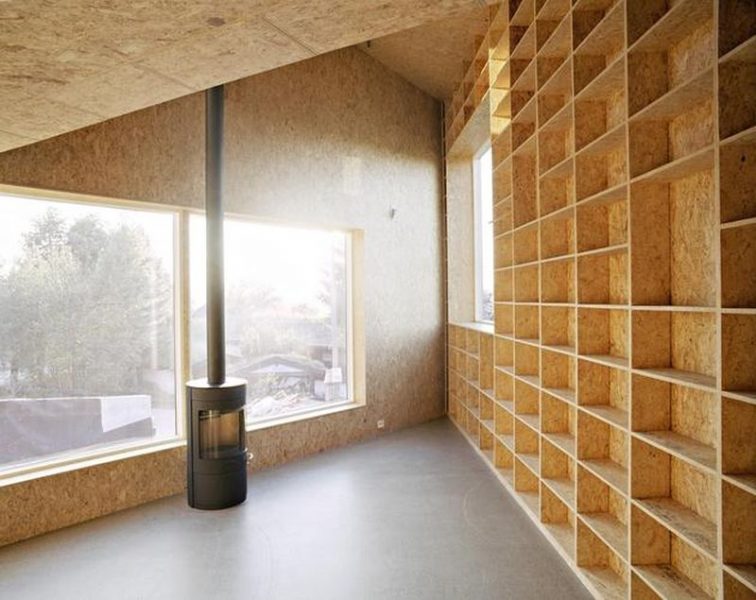
Image Source : cdn.trendir.com
This triangular shaped house design in Norway is located on two level plot, with the entry on the ground floor. Designed by Vigsnaes/Jarmund Architects, it takes advantage of the allowed height, length, height of the area. The house, designed with designing ideas for triangular house, has a 3 sided terrace.
Concrete pavers lead up to the right entry and the entry on the left is through a dirt path, cutting through foliage. The left entry lead to a back entry as well as the main entrance.
Wooden steps are cut into landscape and leads to a tiny garden. This garden acts as a fence which is fenced off from wild animals, who sometimes wander out from the forest.The living room, dining area, and kitchen are on 2nd floor. The 2nd floor also has a Master suite and guest washroom at the back. On one side of the living room on the ground floor is a bookshelf and the other side has a charming wooden fireplace. The living room is furnished with a contemporary sofa, where the residents can relax with a book or enjoy the serene view of Oslo Fjord.
Triangle house with three level atrium
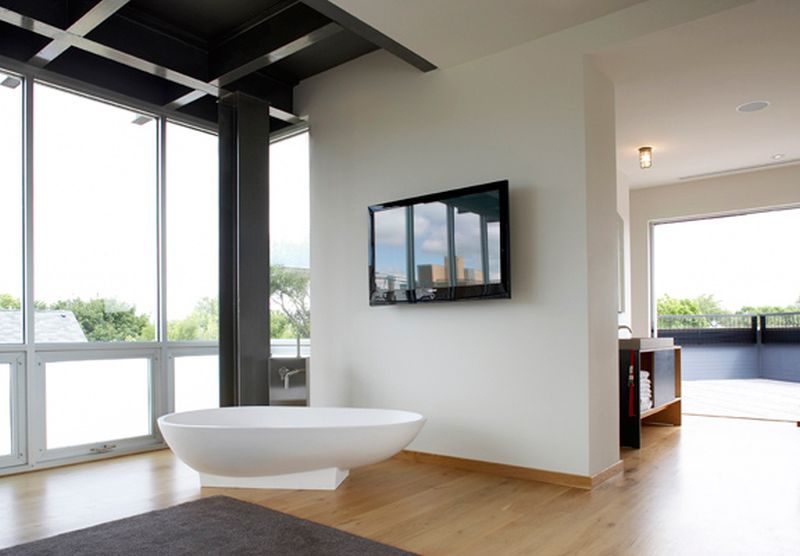 Image Source : cdn.trendir.com
Image Source : cdn.trendir.com
Chicago based architect firm Randquist Development renovated this unique triangle house. They brought the outdoors inside with the three-story atrium which adds to the architectural interest, while at the same time, flooding the home with natural light.On entering the home, the landscaped atrium leads to the kitchen which leads to the backyard. The penthouse is glass enclosed, reminding of boutique hotels. The ground, first, and second floor have the living room, bedrooms, dining area, etc. The basement has a spa, guest room, as well as playroom for the kids.
Leo Ovarsebo’s triangle home
Leo Ovarsebo built his weekend retreat for his children and himself, using designing ideas for triangular house. The house’s sloping façade also behaves as a climbing wall. It’s situated in Sweden’s rural countryside Dalarma, and it looks like a tree home for adults. The view from the home is spectacular according to the architect. Built from wood, the sides and steep façade are clad with pine panels. The Birch plywood interiors were rescued from a puzzle factory which closed down. The furniture is customized according to the house design, and interiors are airy and light filled.
Triangle Cliff House
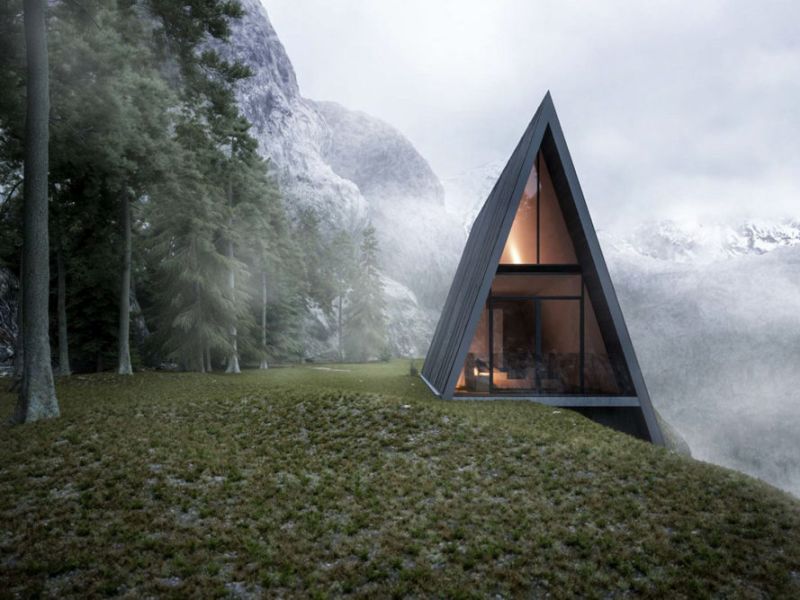 Image Source : inhabitat.com
Image Source : inhabitat.com
Matthias Arndt, an art expert from Germany, used designing ideas for triangular house to design his wonderful triangular cliff home. The home is perfect as a vacation retreat. The view from the house’s three sides is bewitching. The floor-ceiling windows are amazing, allowing the view of mountain lake down below.
Triangular home designs demonstrate how a beautiful and efficient home can be constructed on a small plot. Triangle homes usually have open plan style living on the ground floor which allows for maximum use of space. The windows stretching up to the top of the home allows ambient light in, thus minimizing energy use.


