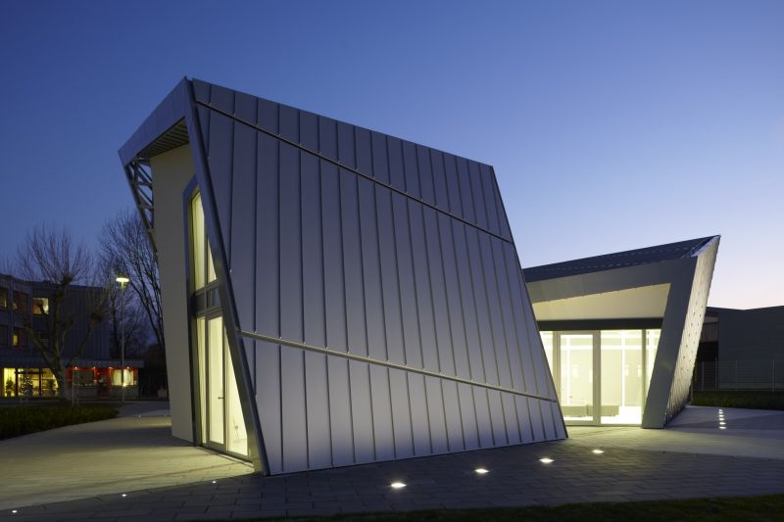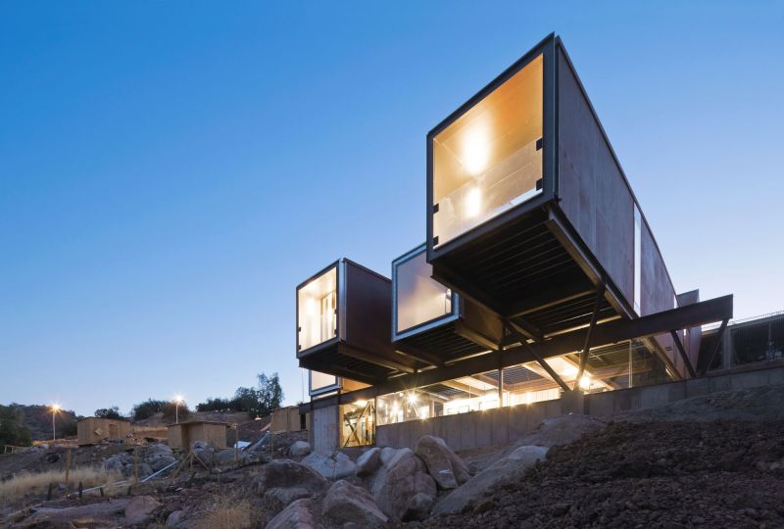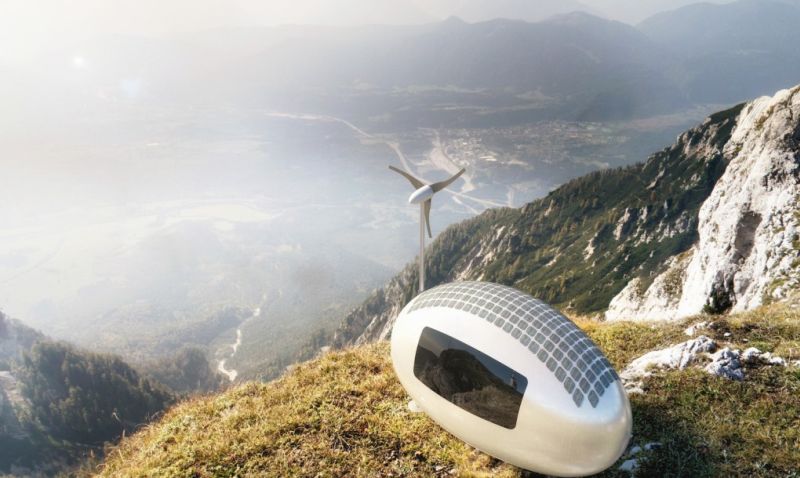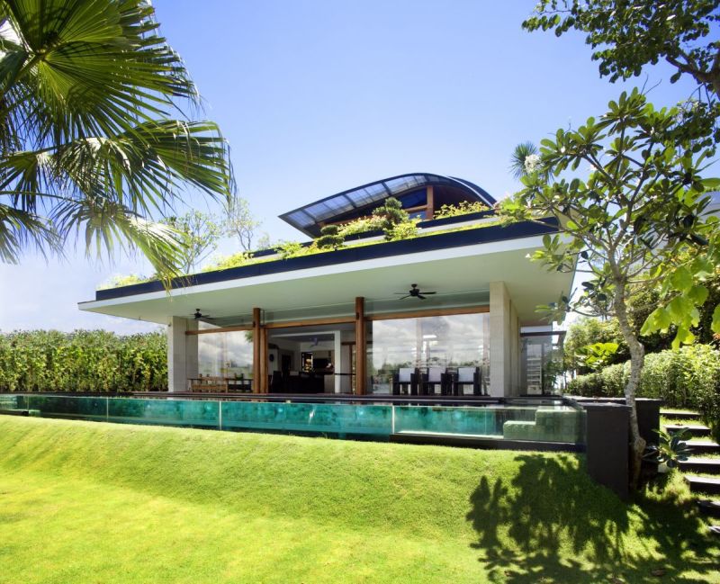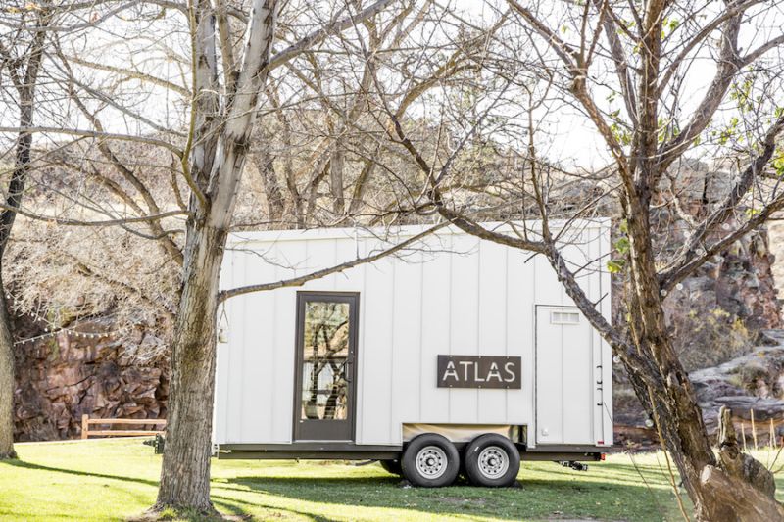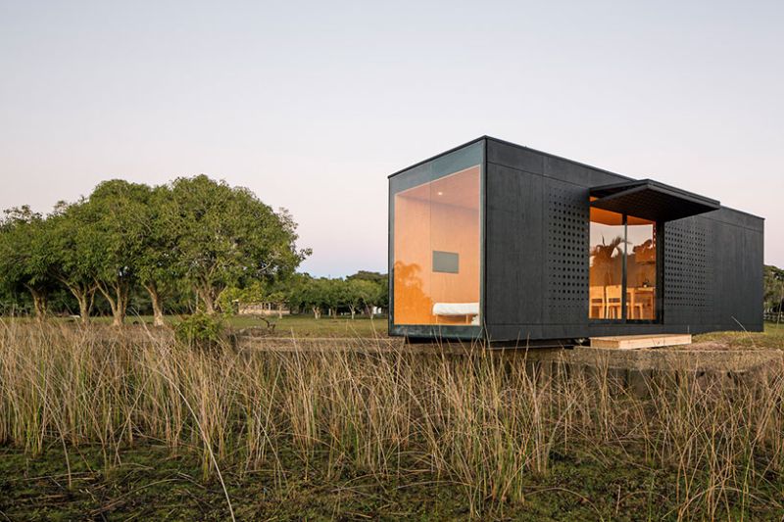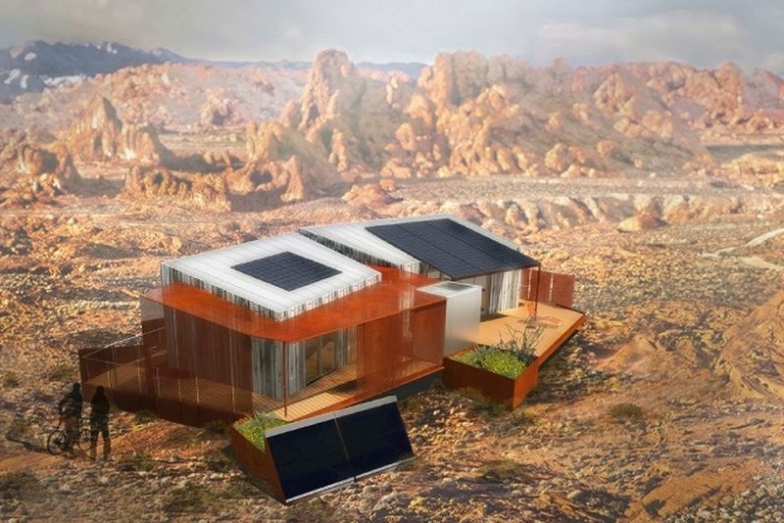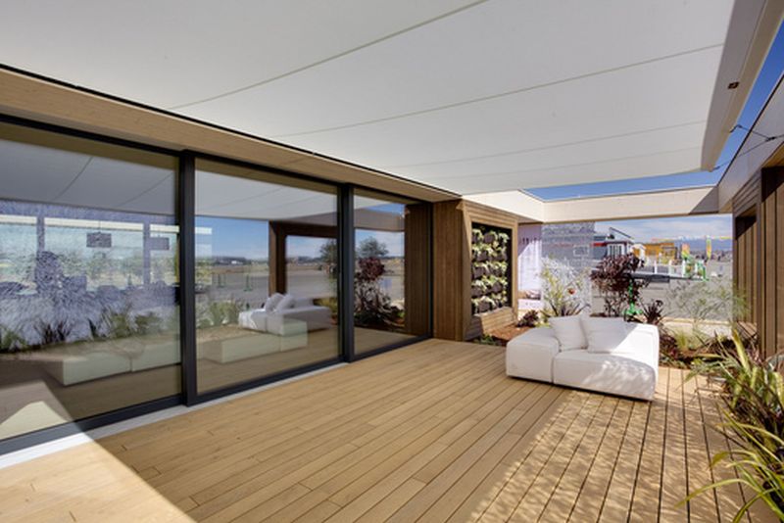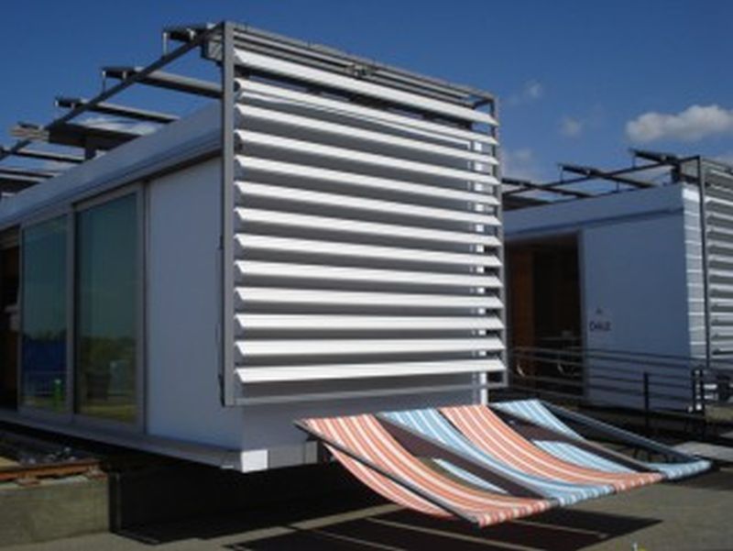The rising concerns of global warming and its alarming after effects have led to many individuals opting for eco-friendly homes over the past few years. A green home is one that lets you enjoy a comfortable indoor living environment while not causing any harm to the surroundings and maintaining minimal carbon footprint. If you are thinking of going the eco-friendly way with your next home, take a look at these green homes for inspiration.
Designed and built by Sebastian Irarrazaval, the Caterpillar House is in fact, made from recycled shipping containers. A total of 12 of these containers have been put together to create a comfortable, creative home that offers some really nice views of the surrounding Andes Mountains. A passive cooling system utilizing the air descending the mountains is used to cool the house, thereby avoiding air conditioners.
This independent eco-friendly pod like home presents a comfortable solution to a mobile living space that is perfect for those on the go. Powered by a solar panel fitted on its roof as well as a mini wind turbine and a rainwater harvesting system, the Ecocapsule can be placed on any flat surface from beaches and roadsides to roofs and skyscrapers. It offers a great accommodation option for the wanderlust traveler.
Designed by Method Homes, the Method West Seattle Townhomes feature prefabricated three story homes that are as comfortable as they can get while enjoying a very low carbon footprint. The use of prefab construction helps keep material waste to a minimum while allowing the company to add Passive House, ENERGY STAR and LEED standards to their projects.
Designed by Guz Architects, the Meera Sky Garden House features four stories of comfortable accommodation units that blend in seamlessly with tranquil gardens. A successful attempt at breaking down the transition between outdoor and indoor spaces, the house is made up of sustainable materials, a factor which increases its eco-friendliness.
Designed by F9 Productions, the Atlas Miniature Homes are solar powered mobile accommodation units that offer wonderful views of the great outdoors. An ultra-modern interior features a comfortable living space brightened by a floor to ceiling windows. Other impressive features include a foldout patio as well as a bar stool station for parties.
Designed by MAPA Architects, the Minimod is an eco-friendly home designed with the sole aim of connecting seamlessly with any and every environment it is placed in. It features a simple, prefab design made of sustainable wood and a steel frame, thus allowing for minimal carbon footprint. An additional green space on the roof offers for natural cooling options.
Thought out and built by Studio Libeskind, the Villa is a futuristic, eco-friendly home that can be constructed within a matter of a few months. The prefab structure has been constructed out of sustainable materials and has all the provisions to integrate with solar, rainwater harvesting and geothermal technologies to deliver an eco-friendly living space anywhere in the world.
Perfect for the hot and arid desert climate, the DesertSol Las Vegas House makes use of solar energy and a rainwater harvesting system to provide a sustainable living option for its inhabitants. The LEED Platinum Certified building comes with 30 PV solar panels that provide power for the home’s lighting, cooling and heating needs. It also features a hydronic radiant floor heating system that uses water instead of air for heating purposes.
The winning design at the Solar Decathlon 2013, the LISI House features 4 PV modules which when installed on the roof, can produce enough energy for every day household needs. In addition to utilizing plenty of natural light wherever possible, the house features an ERV unit as well as a heat and humidity exchange controller for indoor temperature control. Other impressive features include vertical indoor gardens and large exterior movable curtains for temperature control.
The DALE house (translates to Dynamic Augmented Living Environment) is designed and built by the Southern California Institute of Architecture and the California Institute of Technology. The house features 2 prefab modules that can be opened to let in fresh air. The steel structure is attached to a motorized bridge crane end trucks to allow for the modules to move over a rail system. The house uses solar panels for its lighting, heating, and cooling needs while a permanent software collects data pertaining to indoor temperatures, solar energy production and consumption.
Eco-friendly homes are sprouting around all over the world. With that in mind, if you plan to build your own eco-friendly home, consider taking a look at some really creative eco-friendly homes for inspiration.


