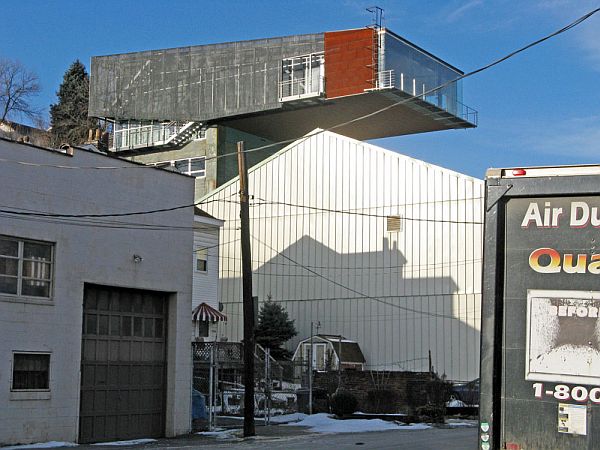Architect Eric Fisher of Fisher Architecture is the man
behind the stunning Emerald Art Glass House. The home is remarkable not because
of name but because it is the largest cantilevered residence in the world. Located
in Pittsburgh, the home hovers over the roof of a glass factory and protrudes
around 16 meters into the air.
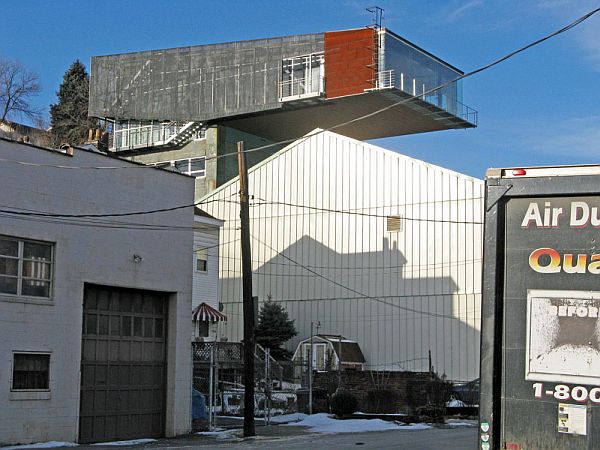
The house was designed to be a home to the owner of the factory
itself and was made using Corten steel. Even though the house itself was
completed in 2011, it didn’t hit global headlines till it was submitted to the
Guinness Book of World Records recently.

Essentially very male in its visage, the home’s
horizontality can be extended even further with a lookout platform though that hasn’t
been added to the home just yet.
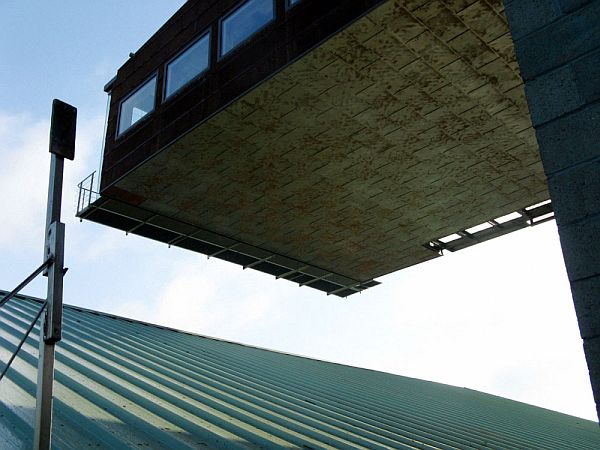
The four storey home is set into a hillside that is located
towards the southern end of the city. The cantilever that holds the home up is
formed on the uppermost floor of the structure.
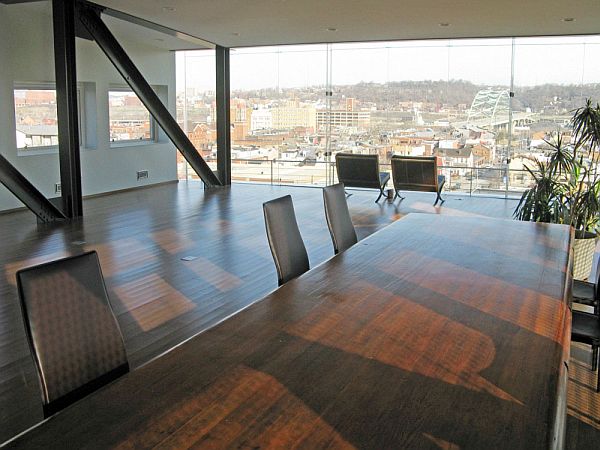
To create an industrial
aesthetic, the architects used exposed steel columns, mesh and Corten steel
with glazing providing a distinct identity to the home.
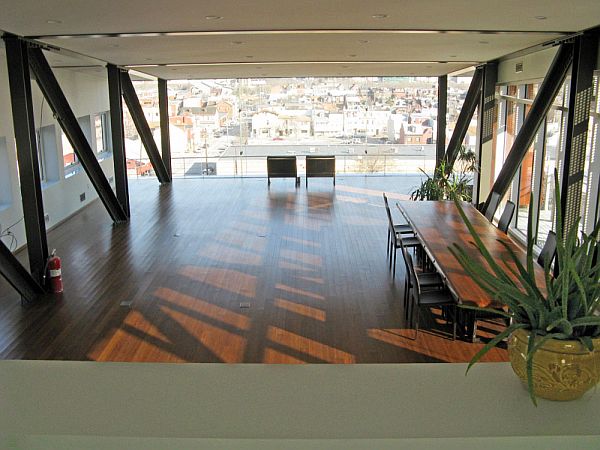
The fully glazed façade curtains a living room that extends
over the entire cantilevered space. The interior of the home also features
plenty of glass elements to allow the home’s concrete block core to get a lot
more light in.
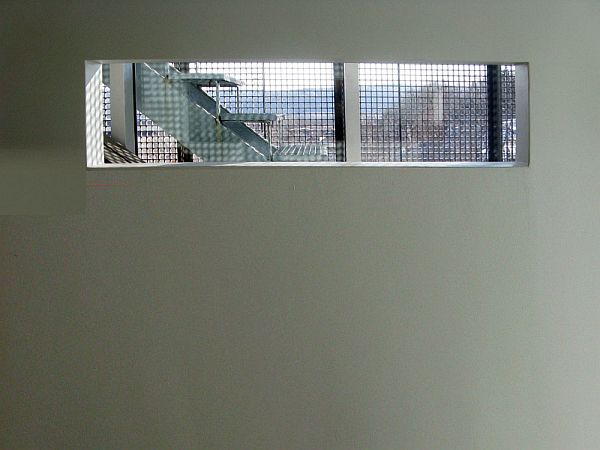
The glass façade on the northern end of the home also allows
the home to utilize sunlight for heating while interior glass elements provide
greater light to flood into the home.
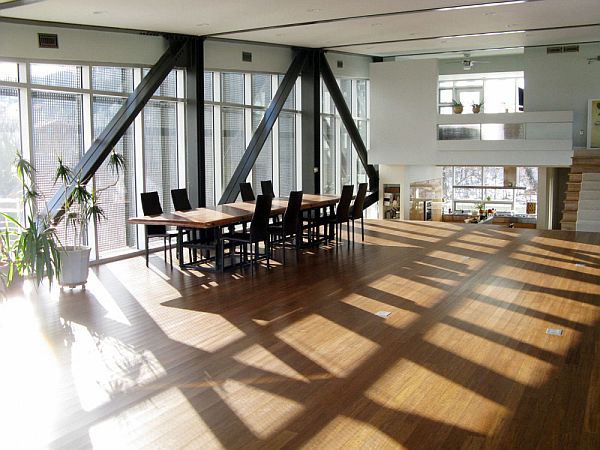
The home also uses the unused space above the factory to
create a home for its owner which is also undoubtedly very green while the
energy saving glass elements allows the home to consume as less electricity as
it can.
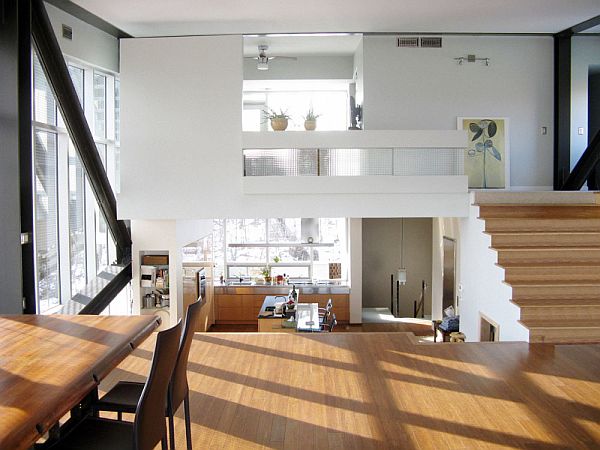
Radiant heated floors and glass, forced air generated through a geothermal
well and plenty of recycled elements used through the house also make the Emerald
Art Glass House a modern eco friendly residence.


