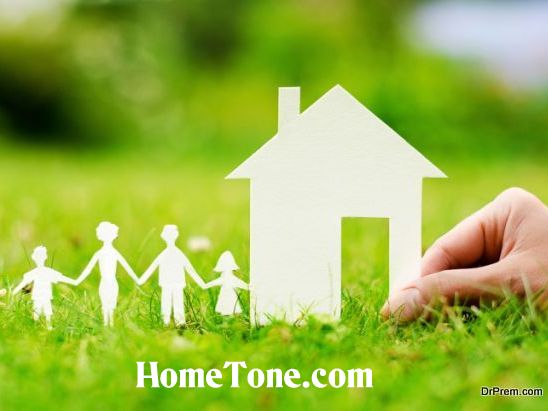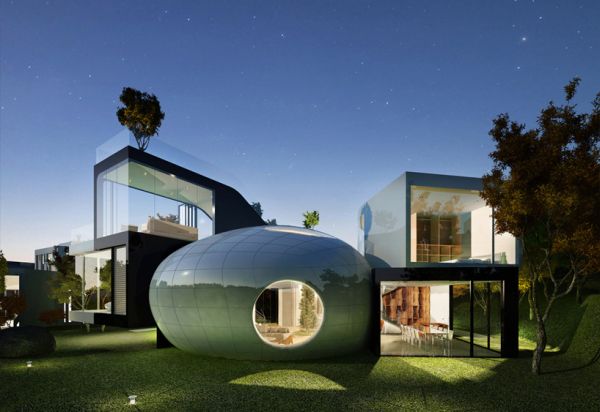
The Jeju cocoon house design has been causing quite a bit of stir and appreciation for its unique and green factors. It has been planned more as a self sustaining resort rather than just for relaxation. This is not a conventional resort as it caters both to the business and residential aspects. The Jeju house is designed to have three different floor heights on the ground floor itself, with the cocoon zone in the center as the tallest floor height with a courtyard. From here, the living, kitchen and the gallery areas have been divided into separate round shapes. By using a landing space, the living room emerges as a functional room on the left and on the right zone the conference room has a perch.
Design inspiration of the architect
The Jeju Cocoon house has been inspired by the volcanic topography as well as the cocoon of a living organism of Jeju Island. Planning Korea, a Seoul based architectural firm complements their design with amazing rendering techniques for their gallery. The central cocoon of the house signifies a space where inner living things are protected from the outside elements. This is just the basic layout of the design before construction takes off in September 2012 and is expected for completion by 2015. The Jeju Cocoon house is located on the UNESCO heritage site. This house stands out as a true ecostructure of spherical element as if it has been formed by natural processes.
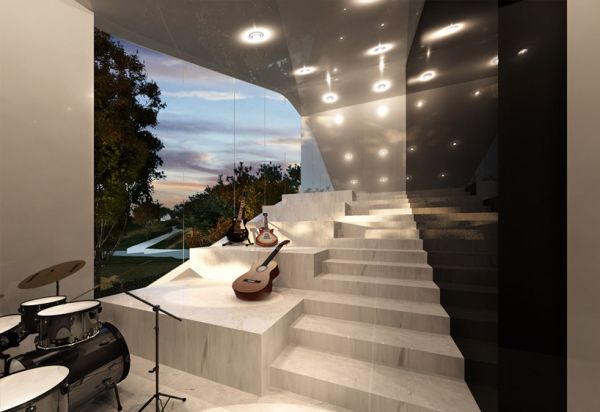
Features of the cocoon house
This cocoon house has unique perspectives where rounded ceilings and walls blur the typically formal enclosure. This blurring out of lines gives a very mystic and inspirational space on new lines, which can be used for multi-purpose activities. The architect has also taken into consideration the forest on Jeju Island, Gotjawal which has high humidity with mild temperature which accounts for the co-existence of diverse living organisms. This has greatly inspired the purpose of using eco friendly interior and exterior finishing materials for the house. The house is expected to get on in a healthy and pure way by dealing with all the four distinctive seasons of the year.
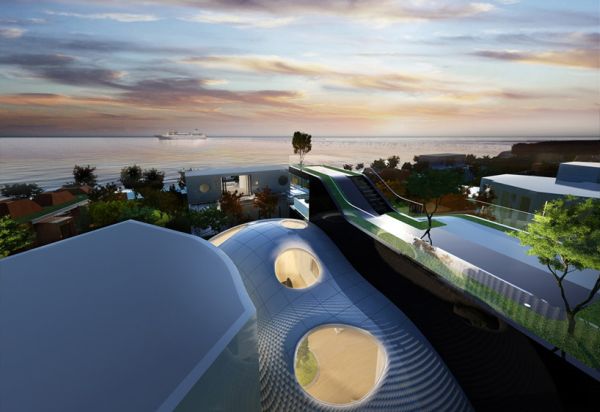
The house will have two cubic volumes to flank the centerpiece which will offer an aerial view of the ocean and surrounding landscape. An open air pocket pool will be located to create a feeling of being at one with natural Jeju. To enable more privacy to the master bedroom located on the right, it has been disconnected from other rooms. By using the difference of floor level between the 1st and 2nd floors, a small atelier on the left has been created. On the 3rd floor there is a small library directly connecting to the family room. The family room can be further extended by connecting the pocket pool and roof garden.
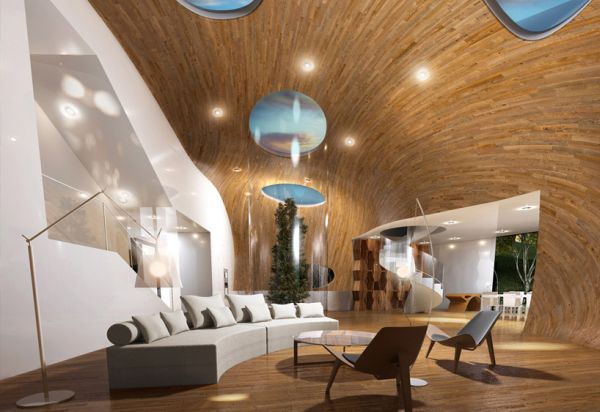
There is a green roof which will provide for insulation and rainwater runoff, and providing natural light to penetrate fully within. There is a skylight which can be opened and closed so that the house can have better regulation over the internal temperature. There is much space and continuity in the Cocoon within which the residents can combine both work and play.
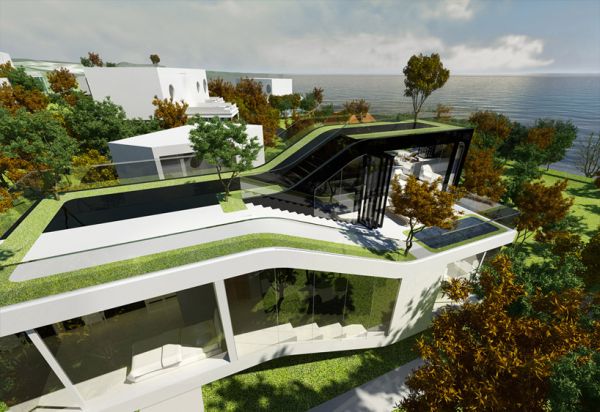
The Jeju Cocoon house is the biggest integrated resort which combines all the fine elements like hotel, medical center, shopping mall and casino towards making it an experience for business and leisure.



