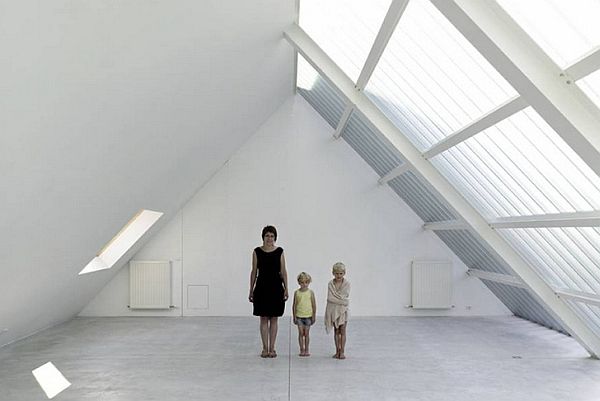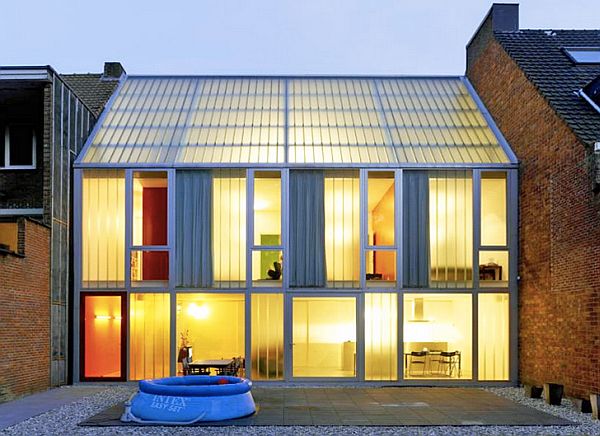The House BVA is an innovative project by DmvA. Located in a
neighborhood of smaller homes built side by side, the house comes with a unique
dual exterior scheme that is aimed at providing its inhabitants with a lot of
privacy and ample protection from the sun. The front end of the house, i.e. the
side that opens up into the street apparently was all set to get a lot of sun.
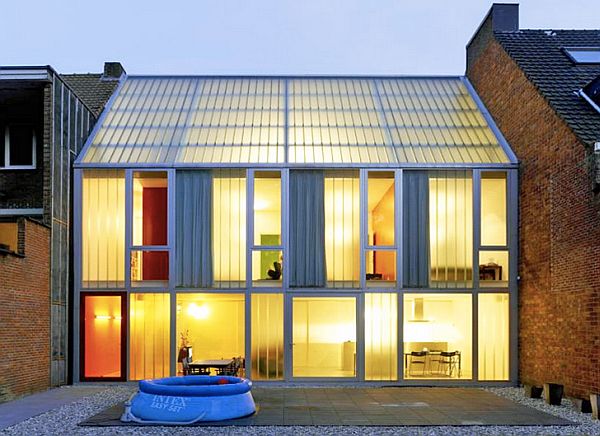
Not only would it have made the home too hot to live in
during the summers, it would have also increased the load on the home’s cooling
bill. To prevent this from happening, DmvA simply chose to cover the entire
front end of the house with a highly detailed brick façade.
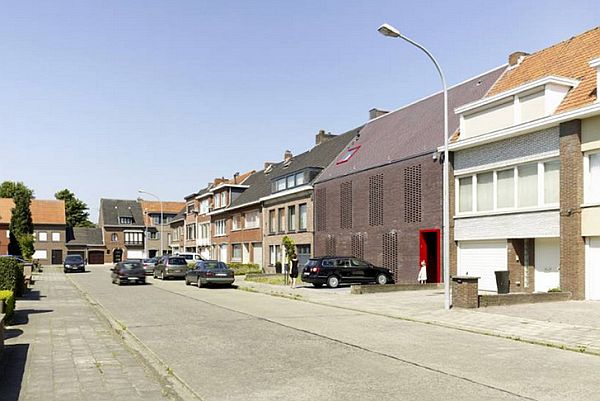
To prevent the home from looking like a giant brick wall, the
architects added a red framed sun window on the roof and provided ventilation
space in the brickwork up front that would helped the cooler air from the back
of the home travel through the house and keep it from turning into an oven when
the sun hit the bricks.
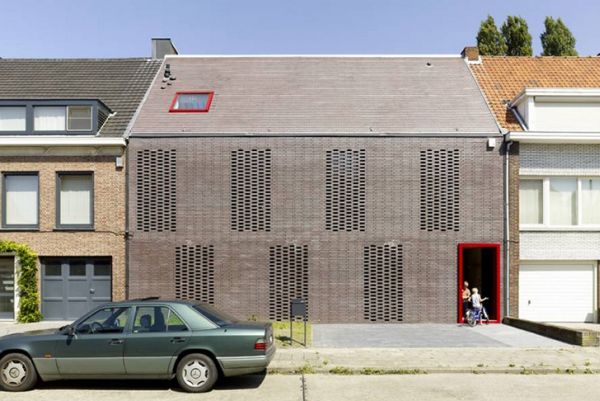
What makes the home truly unique, however, is the fact that
the architects chose to do the back end of the home in a completely different
style effectively making the home appear two faced.
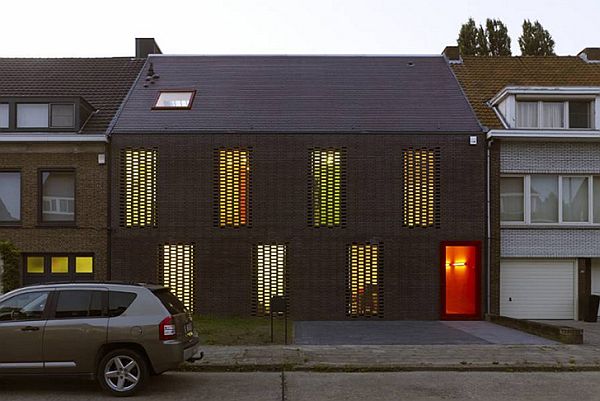
For the back end, the designers
used fully glazed walls with large floor to ceiling windows allowing the gentle
sunshine to flow into the house during the mornings and evenings.
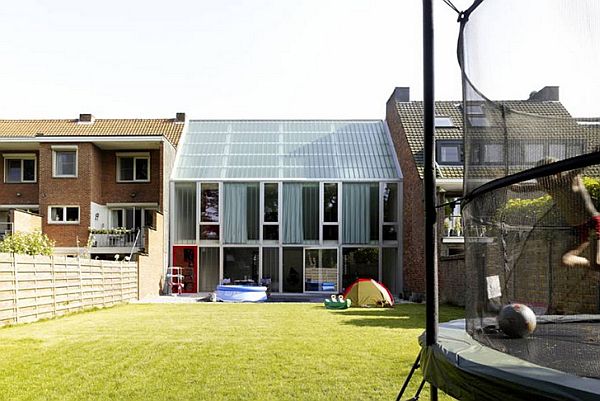
Also, by doing the interiors and exterior on the back end in
a cooling white, they were able to maximize the light that was available to the
home since the front end had been closed up with no windows.
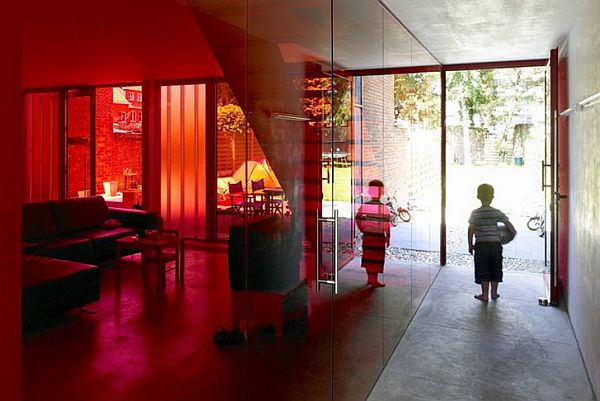
The same glazed façade
at the back also allowed the cooling greenery of the backyard to be “brought
into” the home as well.
