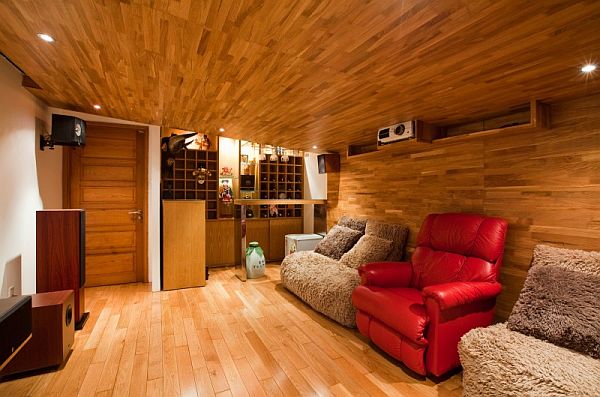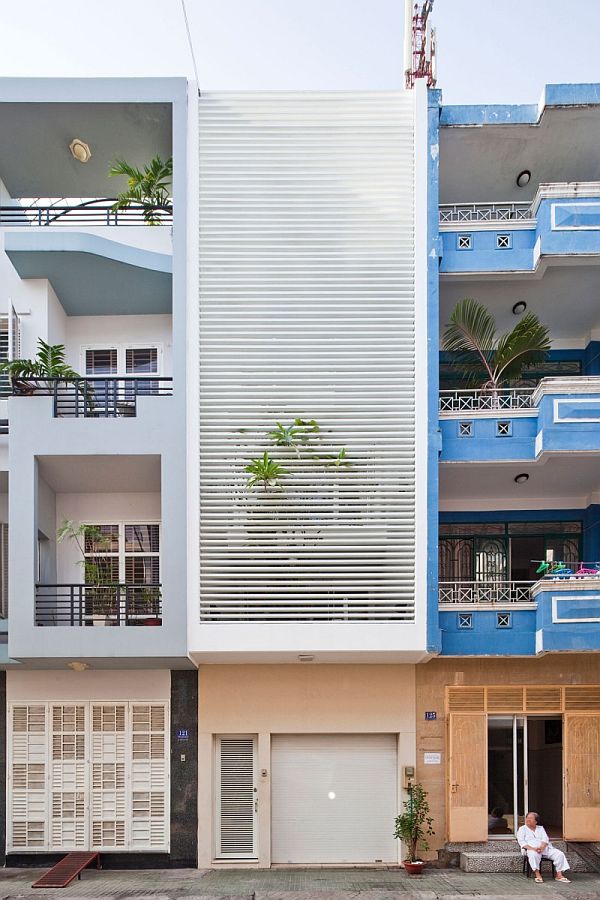Located in Ho Chi Minh City, Vietnam, the Nhabeo House is a
great example of a narrow plot can provide a stunning living space. Designed by
Trinhvieta-Architects, the home stands on a 66ft long and 13ft wide plot and
offers 2562 sq.ft. of floor area spread over 3 storeys above ground, a mezzanine
floor and a semi-basement.
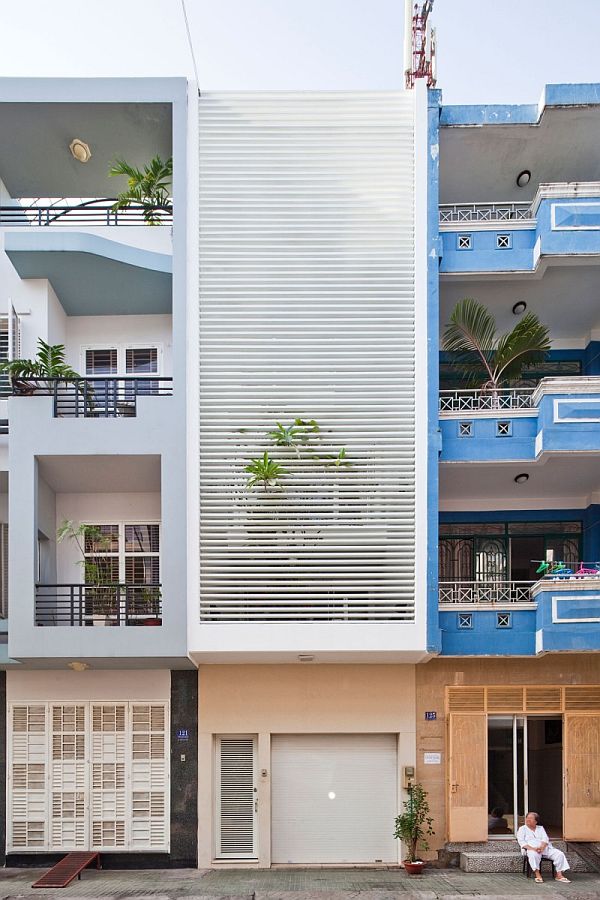
An intermediate space is used to connect all the storeys and
functional spaces while providing the space for a stairwell as well a
courtyard.
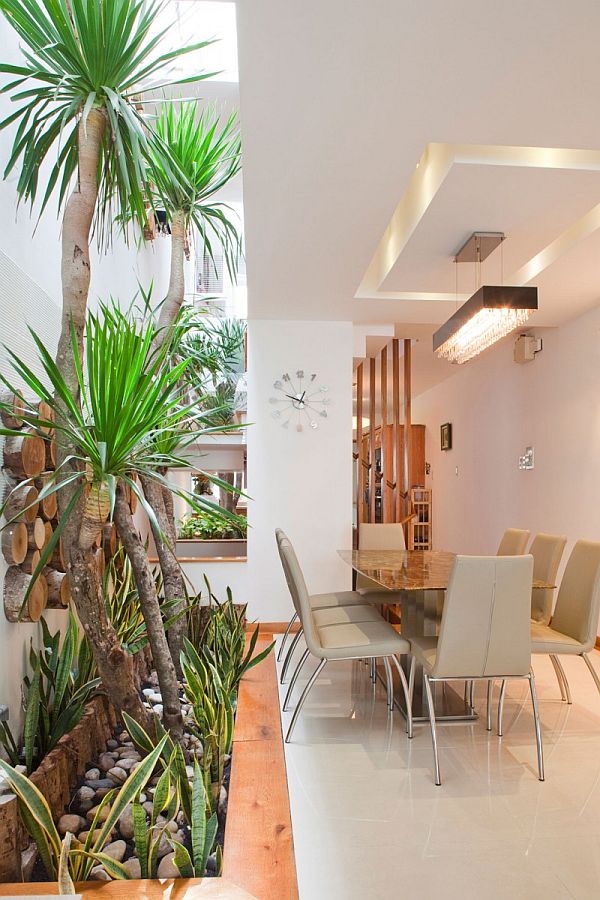
Sliding Glass roofs and a Louver Façade allow the frontage
to optimize the privacy of the rooms on each of the 3 storeys while allowing
the rooms themselves to extend right to the front of the home itself and
allowing the light to flood into the narrow home.
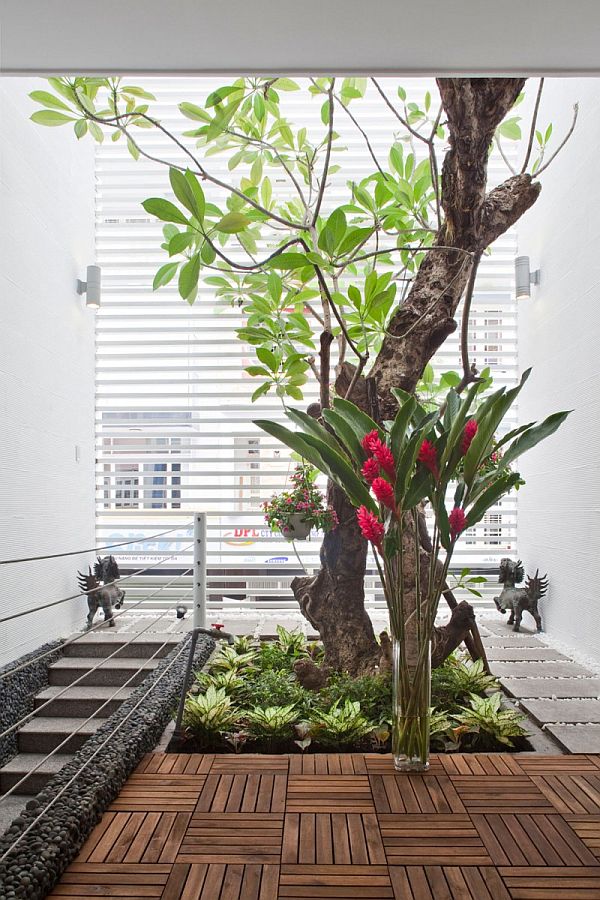
The townhouse features 3 Babylon gardens on each of the three
above ground storeys that allow these spaces to appear warm and close to nature
which is a very difficult feat to achieve in narrow lot homes.
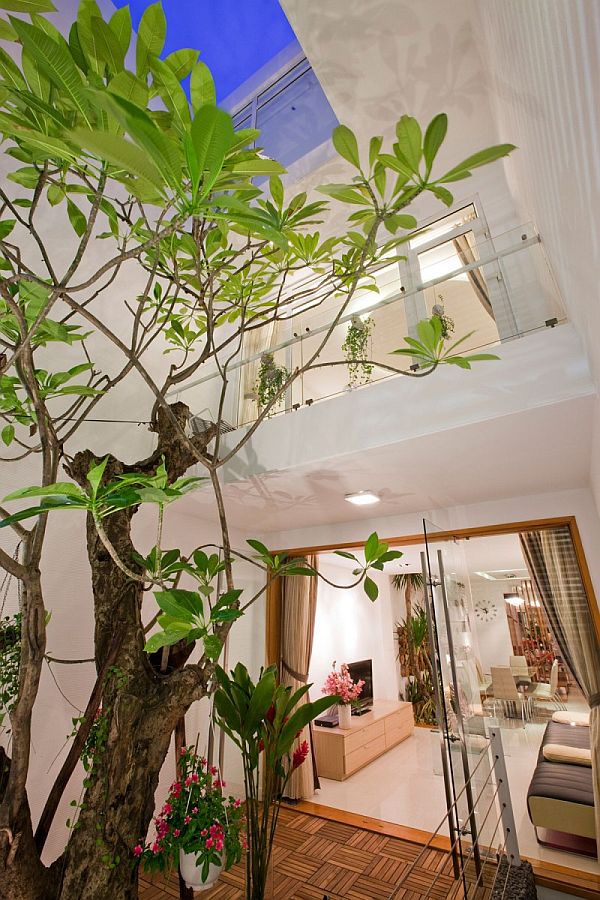
The living room on the first floor is designed to maximize the
space offered by the super narrow lot. Each storey stands at 13 feet tall which provides adequate space
for the medium height trees used in these individual gardens.
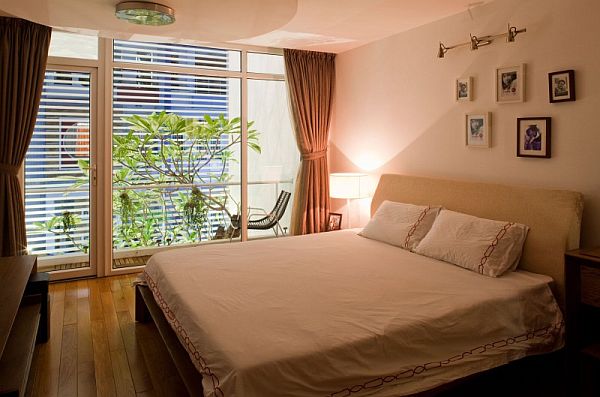
The bedroom too is laid out in a way that would allow daylight
to flood into the room and also through to the back of the home.
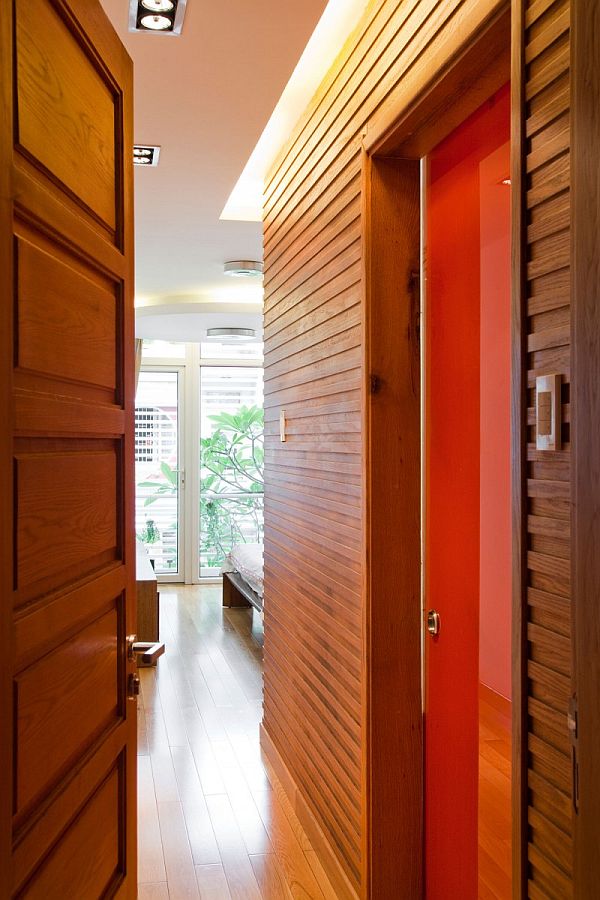
The use of wooden elements throughout the interior also allows
the space to appear warmer that would generally be a tad difficult to do in a
home that is located in the heart of a densely populated street.
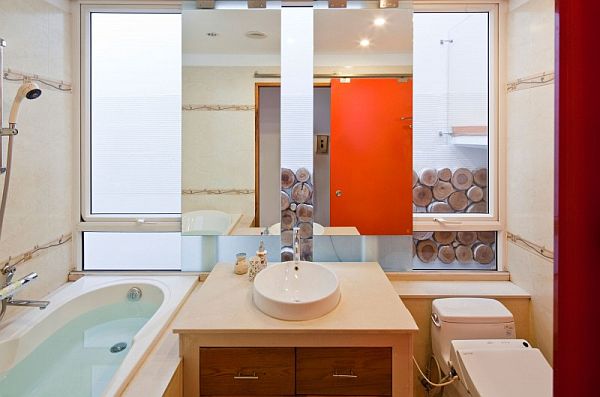
Since the intermediate spaces allow plenty of daylight and ventilation
to flow through the home, the home is also able to reduce its energy consumption.
