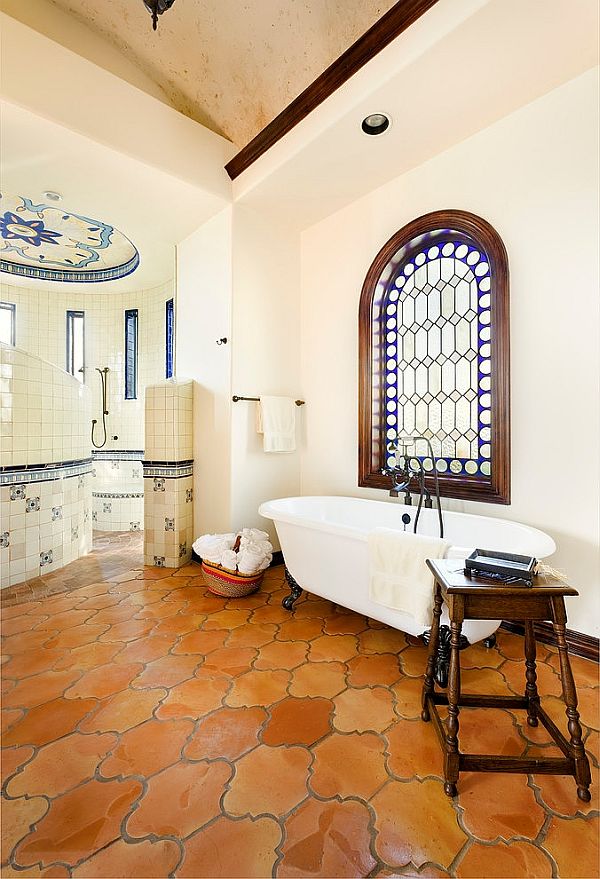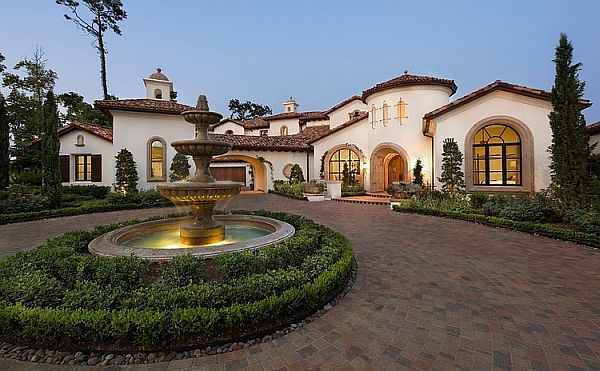Jauregui Architecture Interiors is a firm that is known for
its excellent work in both interior designs as well as architecture. One of the
firm’s most remarkable projects is the Lake Conroe Residence located right
outside Houston near The Woodlands in Texas. The entire home is spread over 8,800
sq. ft. of floor space and is distinctly Spanish/Spanish Revival/Spanish
Colonial.
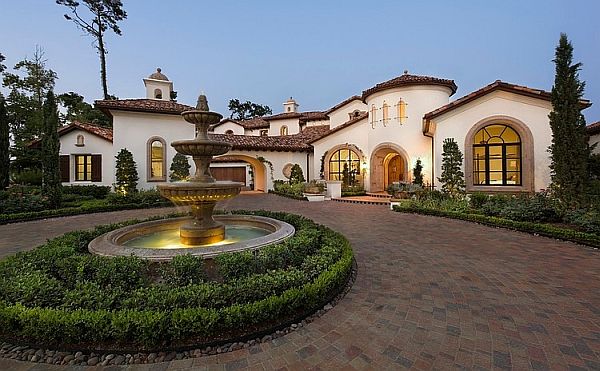
The simple design of the home follows a modern touch with
plenty of rustic Spanish elements thrown into the fray as well.
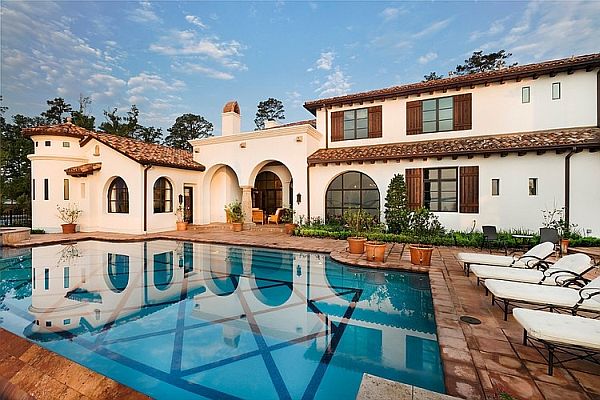
The backyard of the house is marked by a pool that features
a geometric pattern inside it. Arched entrance ways and windows add a decorative
element to the back porch, deck and lounge area by the pool.
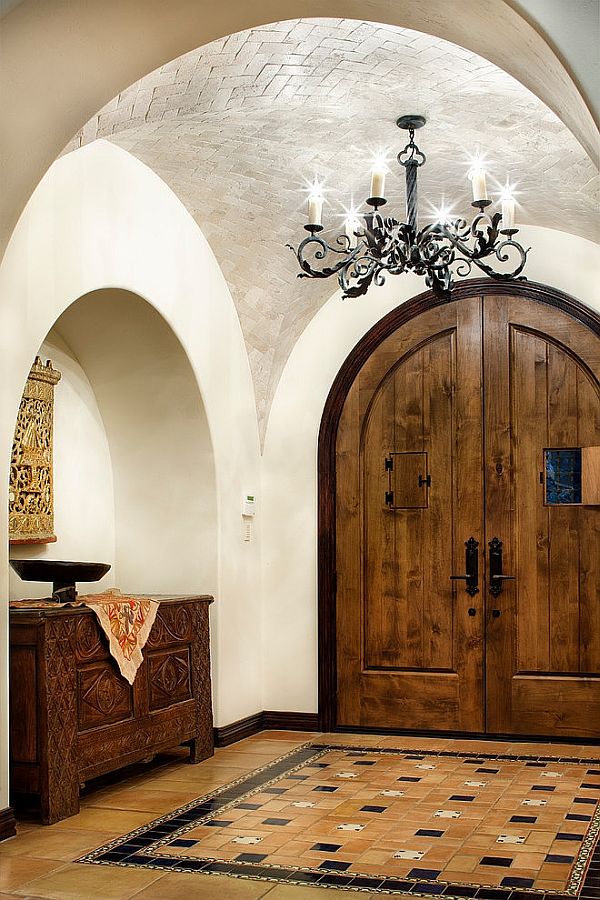
Inside, the front entrance sees a domed ceiling right in the
foray where a rustic wooden door is mated to a black chandelier and a mosaic
floor for an impressive view.
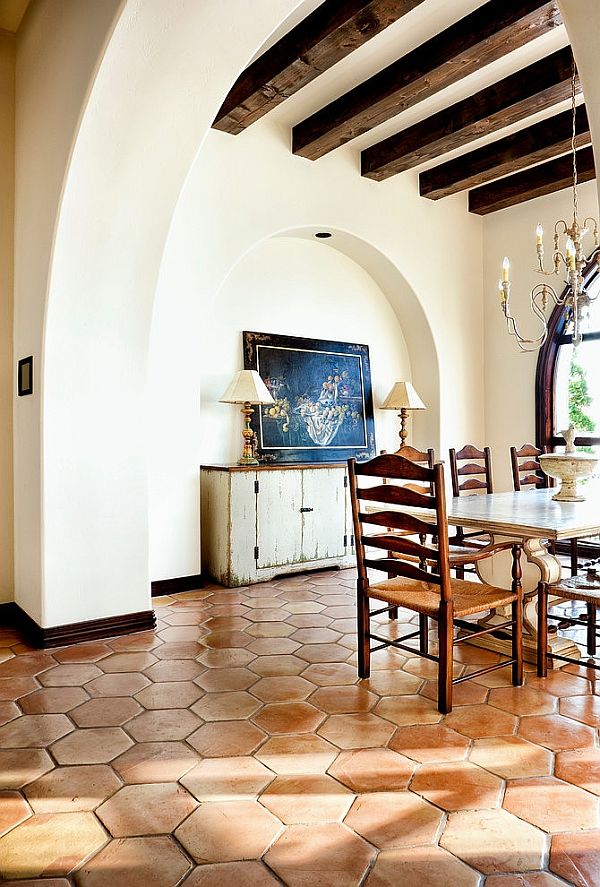
The dining area gets wooden beams in the ceiling which complement
the honeycomb pattern of the floor tiles that continue right into the kitchen. The spacious kitchen too gets the same beams
and flooring though the in built hearth and weathered wood cabinets provide an
ambiance of rusticity. Brass fixtures and
decorative tiles on backsplash add a touch of class to the space as well.
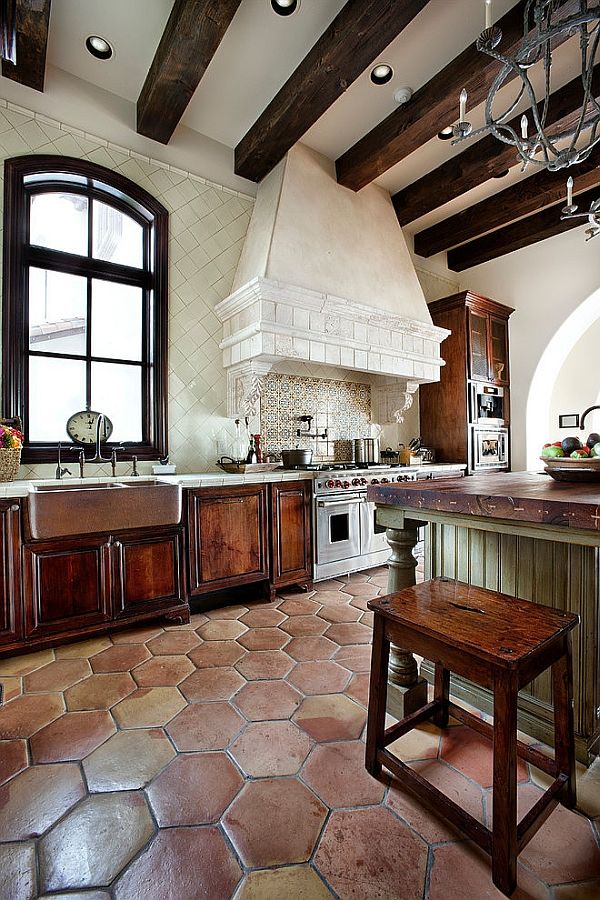
In the living room, the high ceiling highlighted by the
wooden beam is mated to a massive hearth that is decorated with ceramic plates.
A large rug adds coziness’ to the room that is otherwise decorated with white
upholstered sofas and a big stained wooden coffee table.
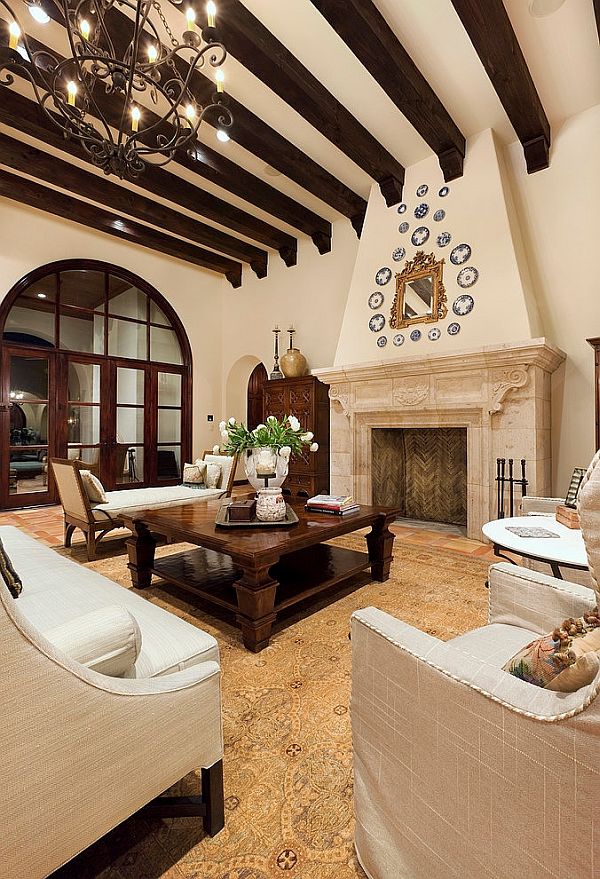
The master suite gets a wooden ceiling, large rounded
windows, decorative floor tiles, a vintage rug and a four-poster bed which
creates an aura of luxury.
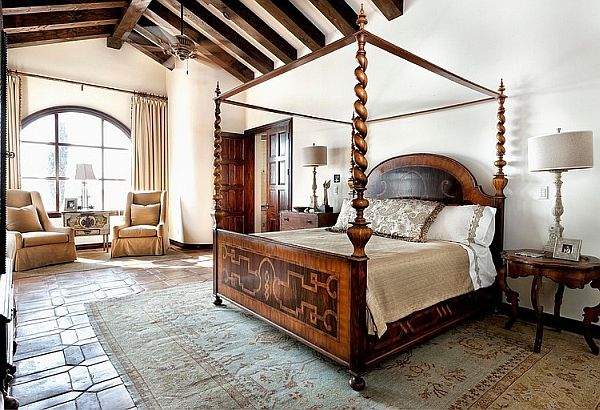
The bathroom too gets the Spanish treatment with stained
glass windows, warm floor tiles, decorative wall tiles and an impressive ceiling
mosaic.
