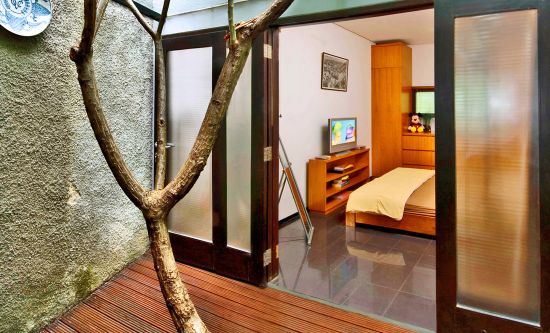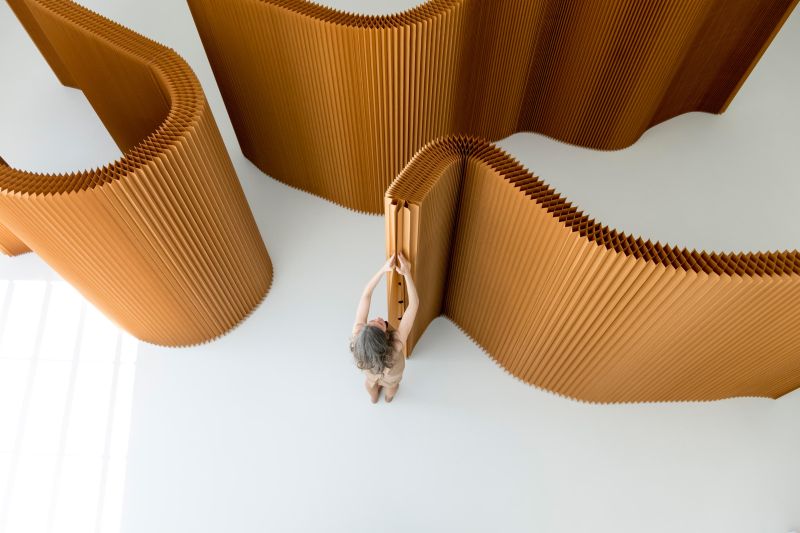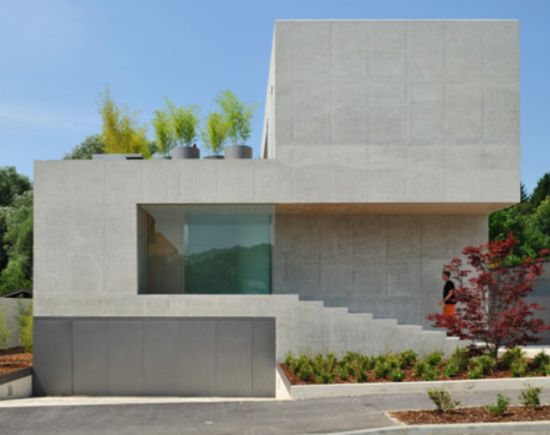
Designed by architect Ario Danar, the modern compartment house is located in Bintaro Jaya, South Jakarta-Indonesia. The house has been artistically renovated and is based on the concept of uniting the old and the new building. The compartment house has a dual storey. The first floor comprises of a living room, two bedrooms, a kitchen and a bathroom and the second floor consists of a kitchen, a dining room and a bedroom. The chief attribute of the house is that the old building is separated by the new one by a void.
Though void is an inactive open space, but it is beautified with coral rock element and bonsai tree. Frangipani tree adds to the grace and gives natural look to the space. The entry to the maiden room is through the wooden stairs and to increase the level of the ceiling the wooden floor upstairs is removed. The compartment gives an impression of spacious area that is openly visible.
Via: Archdaily




