Project Barranco 436 was created by Eduardo Zambrano, Francisco
de la Concha, Irvine Torres, and Javier Sánchez of the architectural firm JSª
for the scenic district of Barranco in Lima, Peru. The project is based on a
540 square meter area with only 70% of the site being used to create the actual
building.
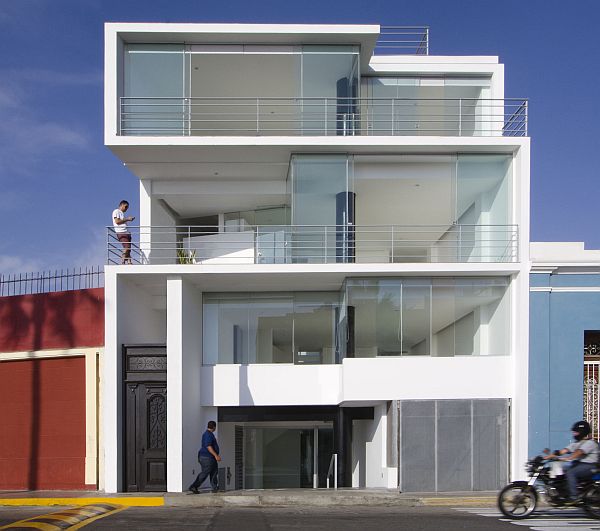
The building itself stands at just 3 meters wide at the back
and 9 meters wide at the front to give it an aesthetically pleasing triangular
shape.
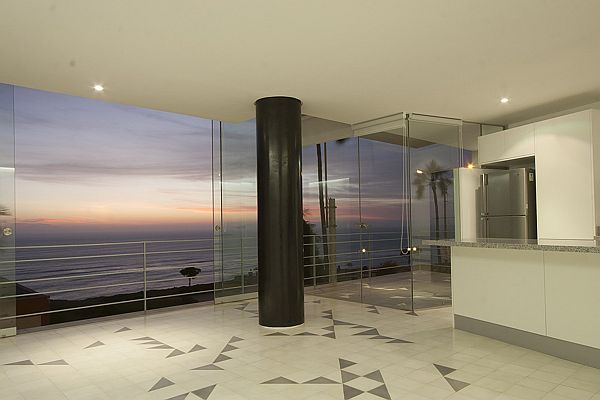
The zoning parameters in the location only allowed the
building to stand 4 levels tall so the designers used it to fashion one
apartment per floor with the ground floor being used to create art studio/gallery
for owners of the first floor apartment.
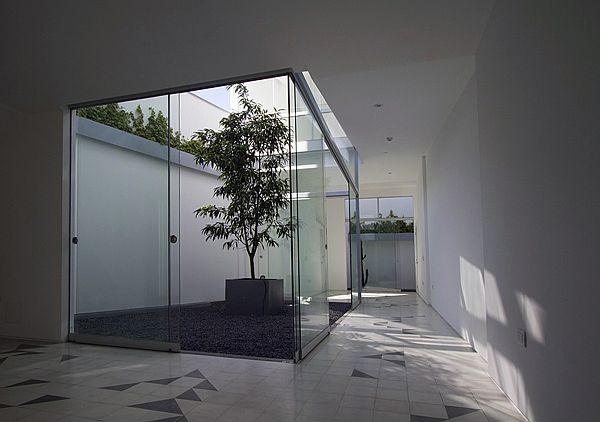
A privileged view of the seascape allows the public space
frontage of the building to blend in seamlessly with the topographic edge of
the area while the 120 square meters of space inside each apartment is more
than sufficient for apartment dwellers.
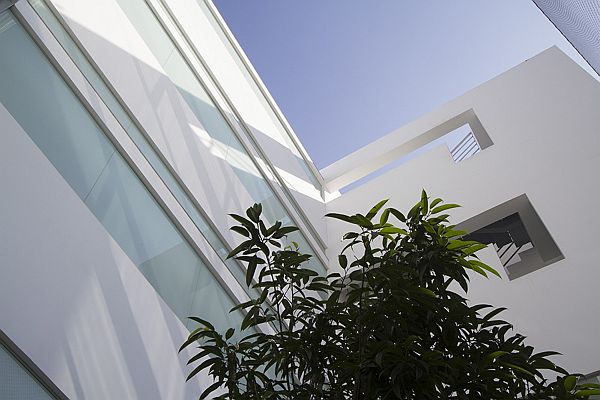
The elongated site is made to reinforce the relationship
with the landscape through the corners generated via the front volume and the articulated
random terraces on it. The main façade features the public spaces.
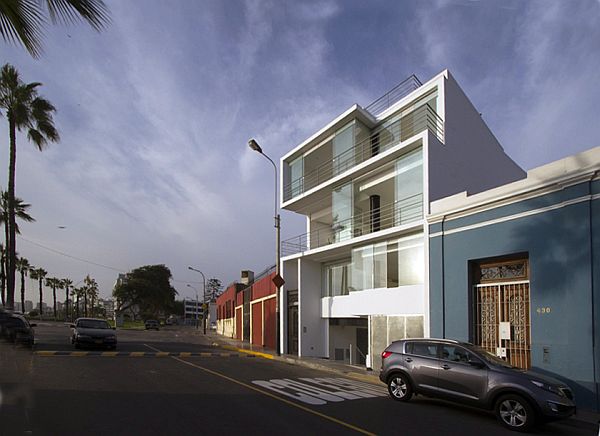
The designers
did not want to sacrifice the street level façade to create parking for the
three apartments and hence a car elevator was used in the building to give each
apartment its own personal parking space.
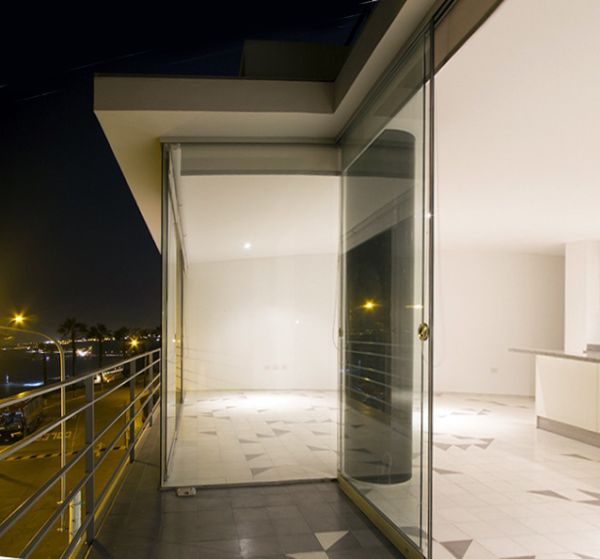
Barranco No. 436 is designed to highlight just how a compact
site can be used to create a livable and modern apartment space with
spectacular views. The full use of spaces on the inside as well as outside also
makes this project a viable option for the district that is in great need of regeneration
in terms of local architecture.


