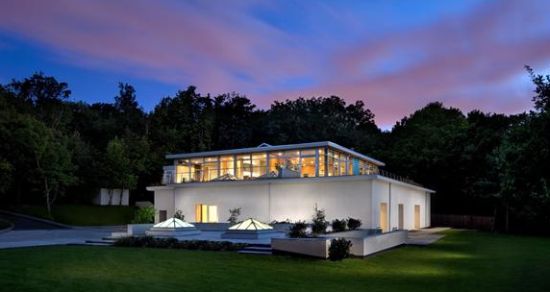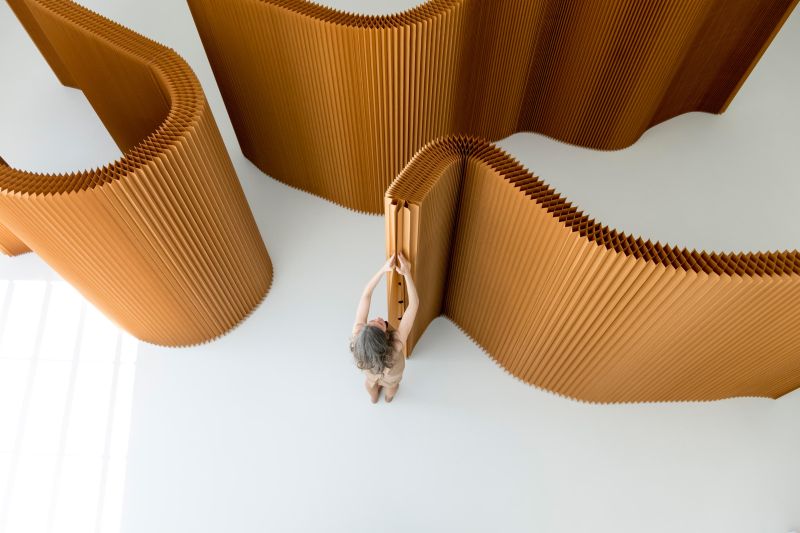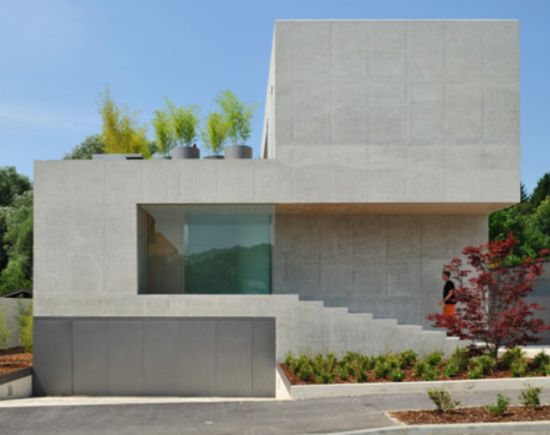
The conversion of a 1950s nuclear bunker in north London by SLLB Architects has finally been completed. It was formerly used to protect local politicians. It has been converted into a 921m² family home. It has 1.5m thick walls on the ground floor and is located on 1.5 acres of landscaped grounds in the Mill Hill Green Belt. The first floor is designed such that it is open and glazed, providing picturesque views of the adjoining fields. The architects have persisted for years to get planning permission for this Grade II-listed concrete structure. The Mill Hill Preservation Society had been objecting, as it was considered to be Cold War artifact.
Via: Architects’Journal




