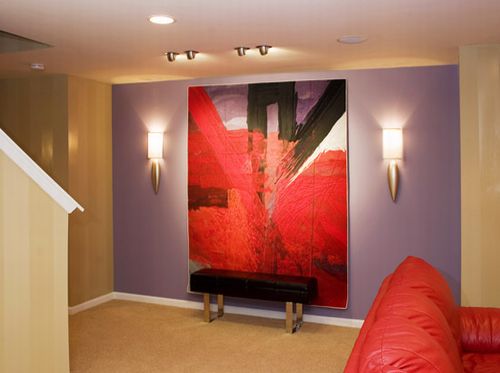
The utility of a basement can be increased by applying proper finishing and remodeling techniques. The best part about applying renovation strategies are that they are inexpensive and do not require any expertise. There are numerous ways with which one can transform basements, for example, entertainment areas, theaters, fitness rooms, mini libraries, dance studios, bars, guest rooms, etc. Let us have a look at some easy renovation tips.
Hide ugly concrete killed steel posts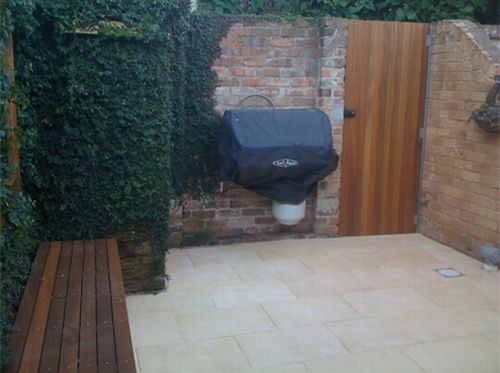
Basement poles protrude perpendicularly from the floor to the ceiling beams to provide structural support to a home. Often manufacturers of these poles fill them with concrete to strengthen the pole thereby making them fireproof, which helps prevent structural disintegration during a fire. Homeowners usually cover floors, walls and ceilings of a basement with finishing materials, but such coverings are not able to hide the steel supports, leaving unsightly poles visible in the room. Covering support poles adds a finishing touch to the basement. A useful way to hide repulsive steel support posts in the basement is to box them by using pieces of same sized lumber (wood) of appropriate measurement on either side. The box can be fixed using concrete screws by countersinking the heads so that they are flushed into the wood.
Bathroom renovation idea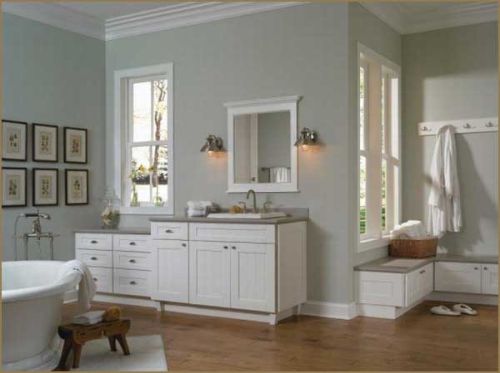
If an individual basement renovation plan includes the accommodation of a bathroom, time and cost can be reduced if the fixtures for the bathroom are located close to the main waste-vent stack and house drain. Drain line fixtures should be sloped downward into a minimum of one by four inches per foot. If the house is relatively older and has no rough drain-ins, the slab floors need to be cut for channeling drain connections. Also, while strategizing on small bathroom designs it is easier to arrange the bathroom fixtures along the same line on the wall. Proper care must be taken to check local codes for plumbing and electrical characteristics of the project.
Hanging drywall on concrete basement walls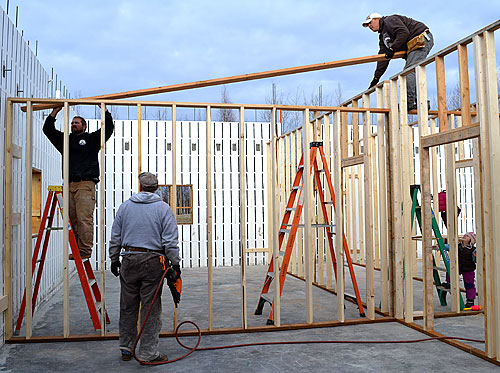
Constructing a hanging drywall is another challenging task undertaken by basement renovators. To make the task less arduous, pre-drilling holes is always advisable. The holes must be drilled through furring strips for each masonry nail so that they just begin digging through the back of the strip. The strips should then be held firmly in place against the wall and the nails tapped to mark their locations on the walls. Thereafter, holes must be drilled in the concrete by replacing the strips and nailing them at appropriate places by using one by eight inches of masonry bit. Pre-drilling helps prevent the concrete from chipping and ensures that the masonry nails are fixed straight and held tight. Now the drywall is ready to be hanged. Sufficient care must be taken to tape each drywall corner and join them in layers. Once drywall taping has been finished, it is essential to cover nail heads with drywall compounds like sand smooth when dry. These drywalls can be painted using specially manufactured texturing or some other finishing technique to make it look attractive.
Living space in economical way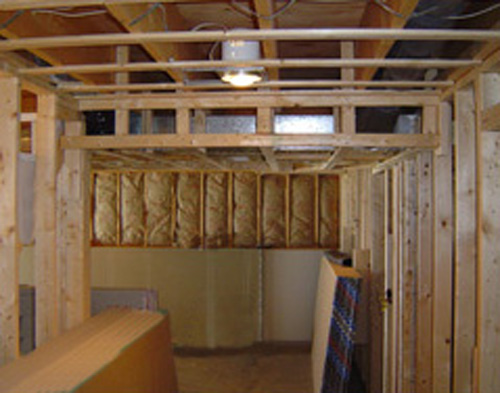
Basement addition is an excellent and economic way to increase living space for a number of reasons. The space is already pre-owned or is already preheated, which excludes the need for electrical or heating systems. The renovation work can be done without hiring basement construction contractors. The basement renovation works, if executed with precision, enable the air quality to be improved substantially. Before endeavoring to undertake a basement addition, it is important to develop a basement floor plan first and to obtain the necessary building permits. Unlike conventional room additions, basement remodeling project does not require digging up work. Therefore, undertaking a basement addition project is typically much less expensive and simple than a project involving home addition.
Basement remodeling and lighting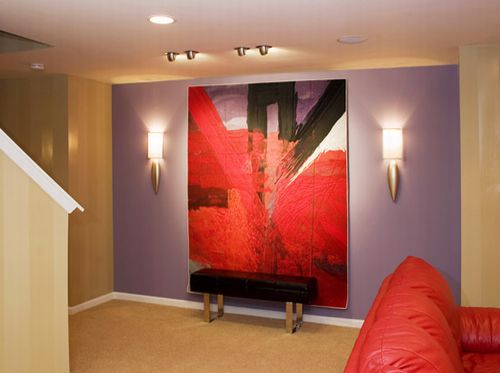
A common problem encountered in basement renovation plans is a lack of lighting since most basements are underground. Apart from scarcity in lightening most basements, it also becomes pretty expensive to add additional lighting to them. To compensate for the lack of lighting in the basement, one should consider constructing multiple sources of lighting around the basement. Recessed or (dug-in) lighting and fluorescent lights can do wonders for brightening up a room if they are spread out around the basement. Painting the walls with softer and warmer color combinations along with additional lighting to give the illusion of a much brighter and warmer space is also another useful way of illuminating a basement. One great way to introduce natural lighting into the basement is by building window wells at the ground level to allow natural light to enter into the basement. A French door that has an in-built transparent and decorative panel allowing more natural light to enter into the basement can be used to replace the old door leading to the basement thereby amplifying the entry of natural light from outside.
Maximize window area for emergency escape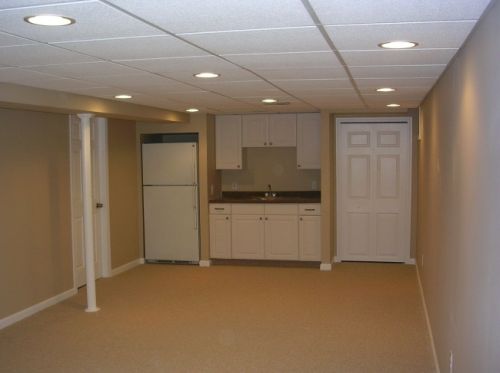
Another healthy basement renovation tip is to make best use of window area for enlarging the exit points during emergency situations as well as for allowing maximum daylight. Most building norms require every room to have two ways to exit and a window is considered safe for exiting only if the bottom of that window is not higher than 54 inches from the floor. Keeping the floor plan open will make the place brighter and shall lower overall project costs. Larger and spacious windows can be installed by increasing the size of the vacant window walls. This remains true even if cutting through solid, poured concrete foundation walls is necessary. Companies like Bilco have introduced innovative and large windows known as ‘Scapewel’ that are made of structurally rigid foam, which can be a suitable replacement to the traditional windows.
Basement bedroom ideas
Converting basement into plush bedroom areas is always a challenging task for a home remodeling aficionados. Transforming a utilitarian space into a beautiful and serene sleep chamber can take few days to accomplish but with a little bit of knowledge and persistence, it becomes an easily accomplished project.
The first step toward creating comfortable bedrooms within a basement is to frame in the bedroom with 2-by-4s drywalls. Then one can proceed towards drilling holes within the drywall for connecting electrical outlets and telephone connections.
Selecting lighting fixture or scheme like movable track lighting and recessed lights is highly advisable to increase the illumination of the basements and increase their access to natural sources of light. Painting is another easy way to increase the coziness of a basement bedroom.
Apply two coats of paint to the drywall after putting on a primer coat for increasing the attractiveness of the bedrooms. Let the paint dry at least overnight. Resist the temptation of installing any floor covering instead apply natural wood flooring or modular carpeting or use and throw rugs. Finally start moving compatible furniture to the basement and place them in selected locations to complete the look.
Create multilevel ceiling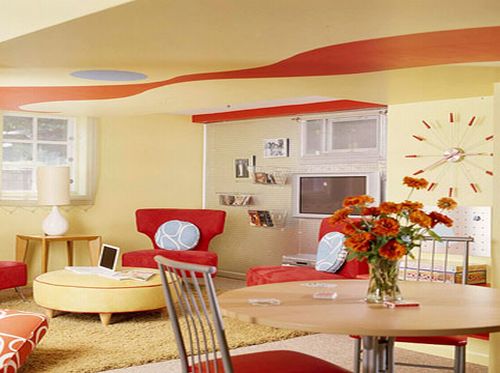
Drywalls can be used to create a smooth, finished surface for constructing a basement ceiling. But many a times ducts and drainpipes need to be boxed in with the help of a wooden framework before installing the drywall. With focused attention, homeowners can create multilevel ceiling that helps define different zones of activity.
The drawback of installing a closed ceiling like the one mentioned above is that it prevents easy access to wiring or plumbing pipes, and homeowners may have to lower the ceiling to accommodate ductwork. However, after concealing the pipes positioned underneath, the basement tends to look no less splendid in comparison to any room on the main level and also provides for an open-airy feel.
Fixing your basement floor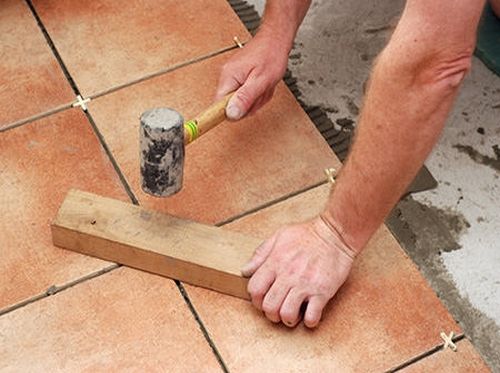
No amount of skillful design of a basement enables it to be immune from leaks, spillage or floods. It is, therefore, advisable to install water-resistant or impermeable floor and wall finishers, like vinyl flooring and ceramic tiles, to lessen the likelihood of damage and to help clean-up faster.
Carpets and underpads, which are intended to be used, must be made of inorganic materials that prohibit the creation of mold. Area rugs can be removed and cleaned or disposed of in the event of a flood. Furniture, which have legs enabling the upholstery to be above the level of the flood water, must be used as a replacement to the conventional ones.
If fiberglass bat insulators and drywalls are not water resistant, then they must be removed instantly during instances of flooding. Polystyrene insulators and cement boards are less hazardous owing to their impermeability to water damage.
Basement storage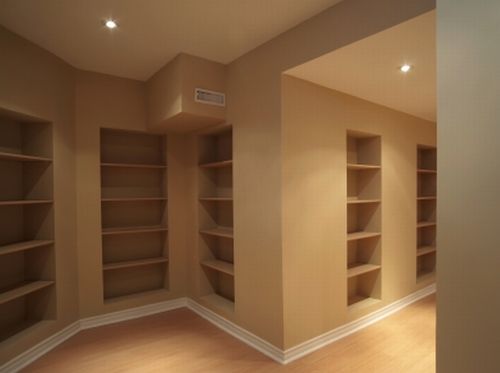
If a basement is used for storing things that have garbage value, then certain rules must be complied with for protecting things that have been chosen to be kept in the basement. The first rule stipulates that everything is to be stored on shelves that are built at least a foot above the floor. Apart from that all stuff intended to be stored in the basement must be stored in air-tight hard plastic containers. Though plastic containers are not immune from being destroyed by rodents but are sufficient to keep away harmful pests like termites, silverfish, crickets, etc. from destroying the contents stored therein. Do not store things in cardboard, paper, wood or flimsy plastic bags if you care at all about what is inside the container. Placing a few naphthalene balls inside the containers are also a good idea. Finally climate control by using a dehumidifier or a humidifier must be resorted to at all times to maintain proper air-pressure levels.




