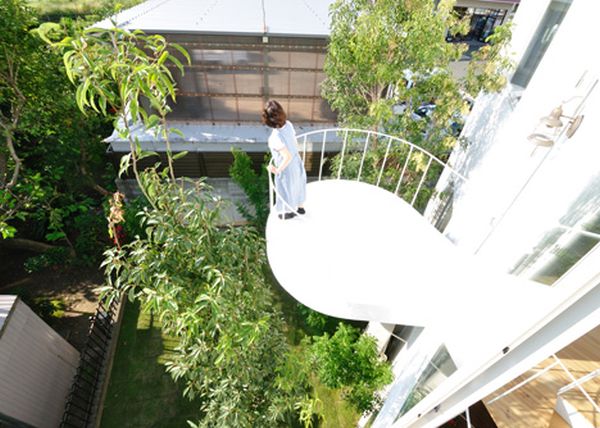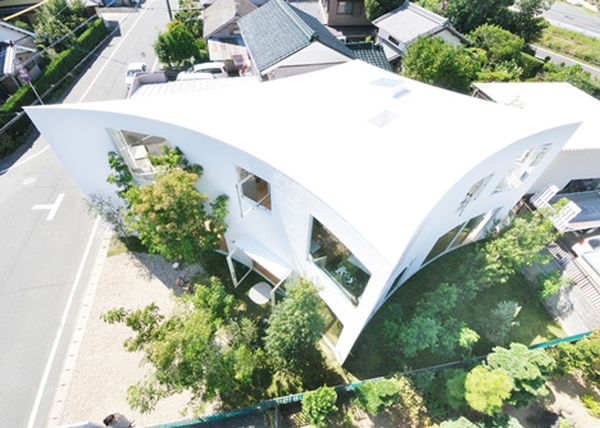Located in Toyokawa-city, Japan, the Forest House in the
City created by Studio Velocity is a prime example of how a very private, very
spacious and architecturally appealing home can be created right within the city.
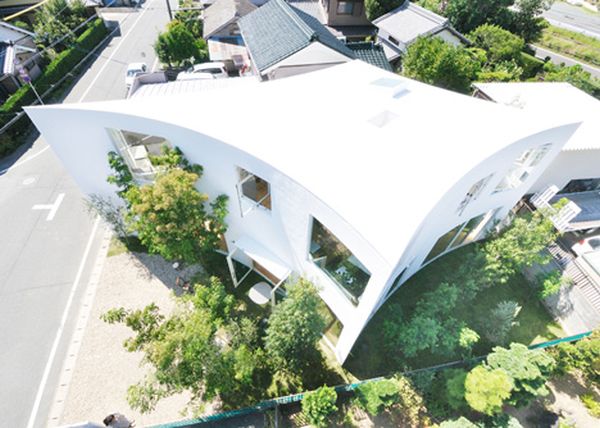
The steel frame Structure is deemed suitable enough to
withstand its use as shop and private residence. The house is spread over 2
storeys and covers a total of 137.80 square meters in terms of floor area while
the their building area covers 72.00 square meters of the 245.30 square meters
site area.
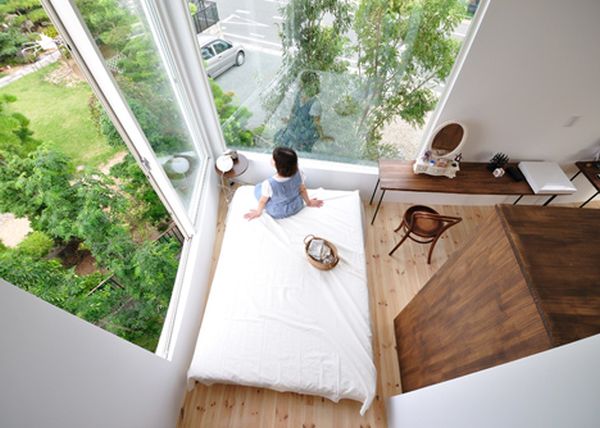
To maximize space, the bright white house was given a squashed diamond shape to facilitate the planting
of small gardens filled with trees while the rectangular site provides enough
space for the home as well as commercial space.
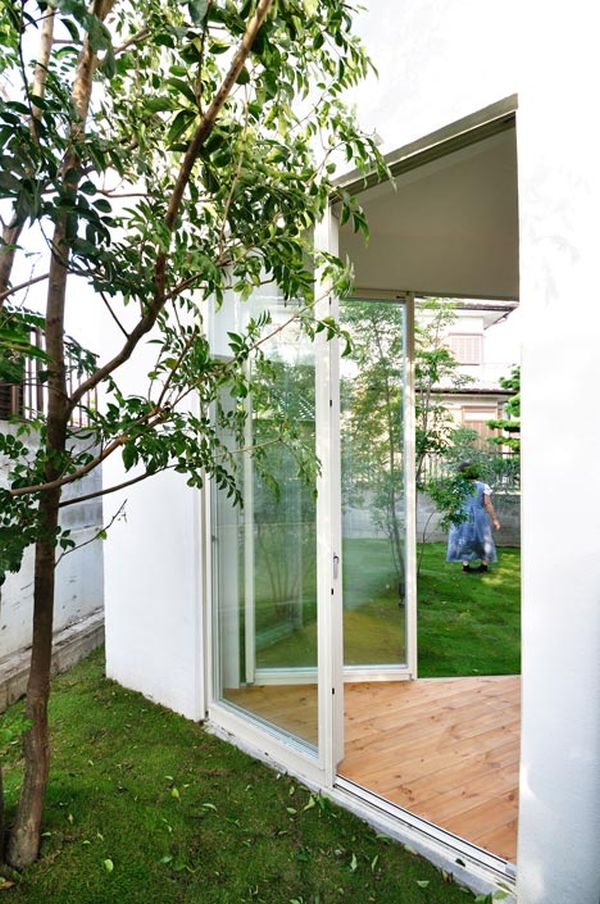
One of the main challenges that the architects had to overcome
with the site itself was that it was surrounded by three existing home all of
which had windows that faced this site. This made privacy a big concern for the
designers who responded to the challenge by transforming the outdoor space into
a mini-forest.
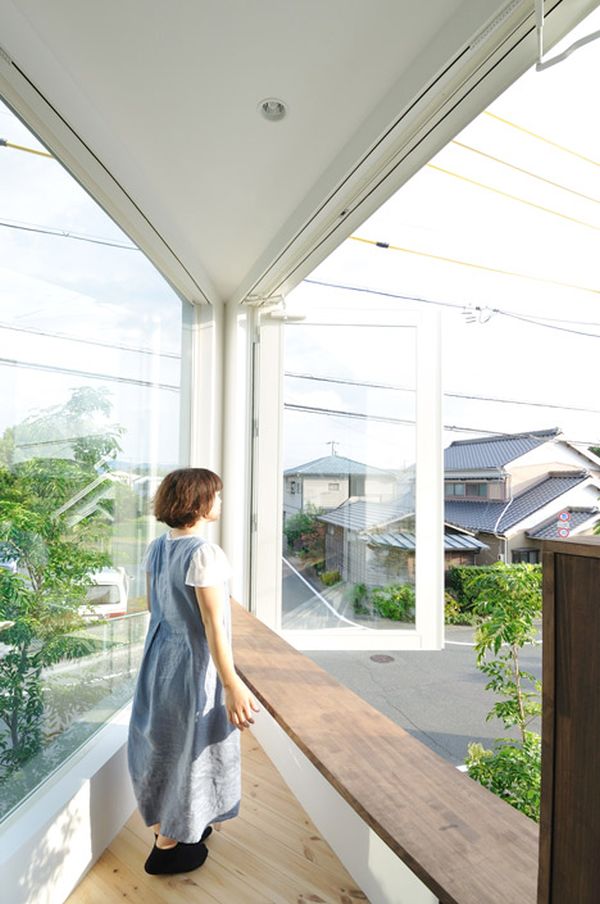
The trees were planted on all four corners of the site and
the home was given a pleasing curved shape to complement the organic growth of the
forest in the backyard.
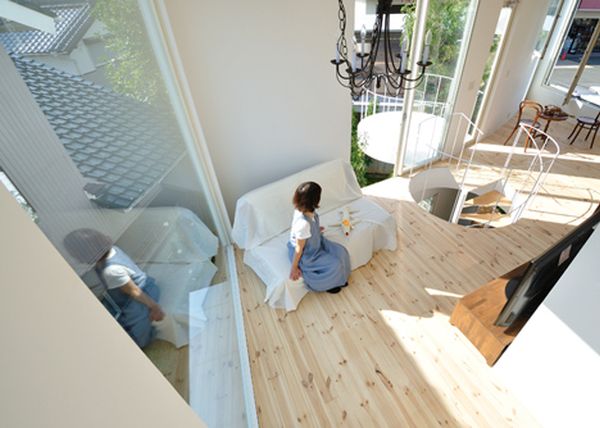
The home itself is quite remarkable in terms of architectural
design with the two storeys building boasting of a hair salon at the ground
level and a spiraling staircase taking inhabitants to the first floor where an
open plan family living space is situated.
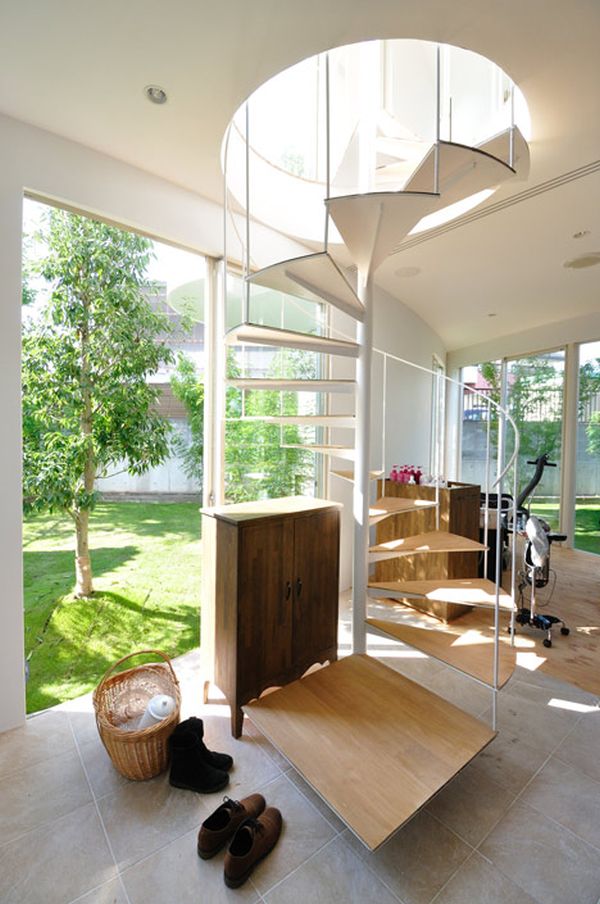
The west-facing garden can be viewed from the circular balcony
on the first floor while sharply pointing windows located on the four corners
of the floor make the interior as exciting as the outside.
