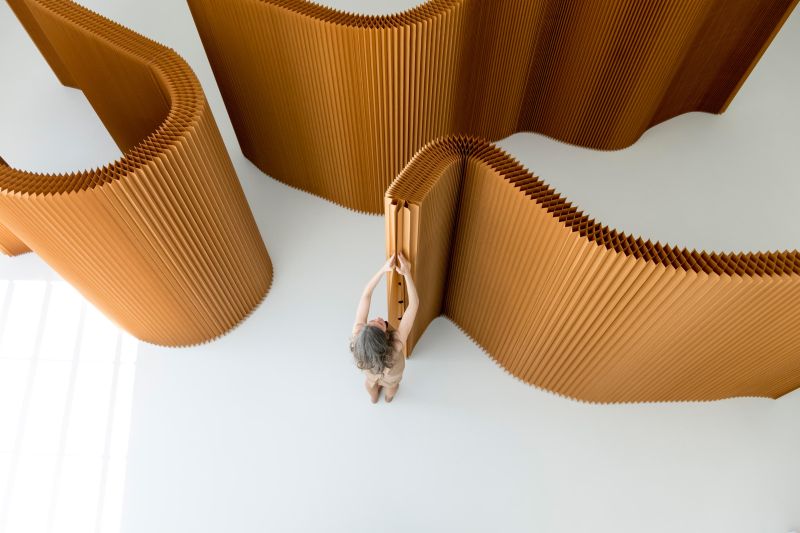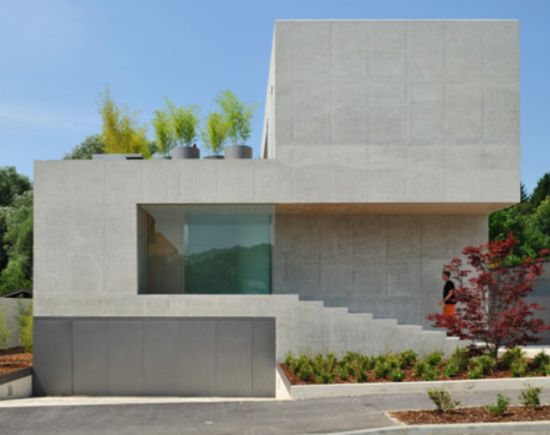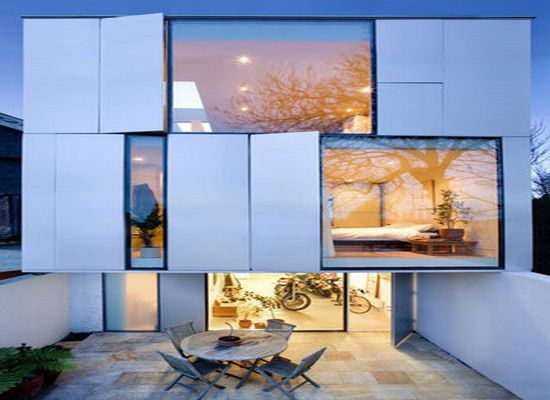
Awarded as the best house in 2009 Irish Architecture Awards, the modern house designed by ODOS architect is a remarkable home. Named as Grangegorman residence, this amazing house is placed in Dublin, Ireland. Designed particularly for the motorcycle aficionado, the basic attribute of this house is a garage and a workshop. The piece of architect has two floors constructed over a workshop that is linked by a vertical service and circulation zone. The triple height circulation zone connects the three floors. The first floor has bedrooms and bathroom, the second floor comprises of living, dining and kitchen space and the ground floor has a garage. The modern apartment has a porch that adds a charisma to the house.
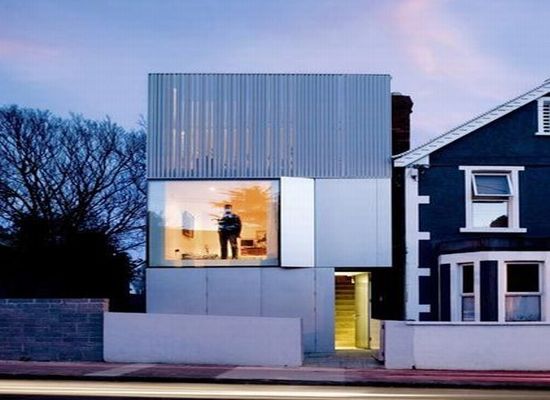
The interior is carved with maple and narrow staircase that escorts to the upper floor. The building has an opening at the first and ground floor that gives the sensation of privacy. The front and the back elevation have full sized windows with the fixed glazing section. The windows facilitates ample lighting to the interior, giving an intense appearance to the house. The use of vertical aluminum fins gives the screen a semi-transparent façade. The canopy above the building creates a suppressed area inside the front door that highlights a stairwell beyond. A full width roof light that runs through the building endows the house with the natural light. The back garden adds to the beauty of the house that is partially sheltered by the cantilevered structure above.
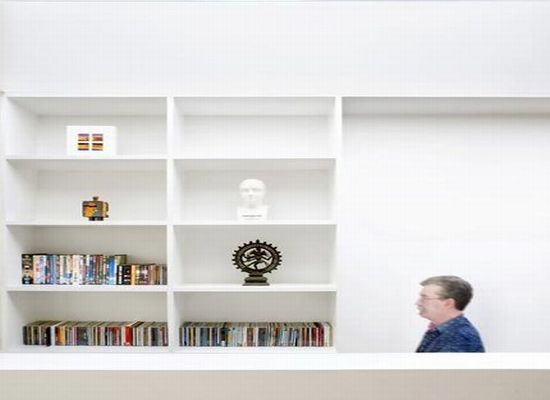
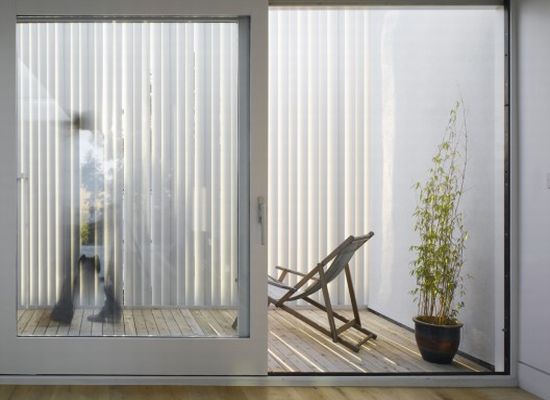
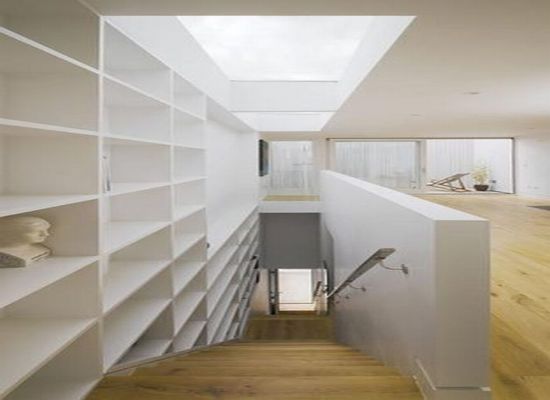
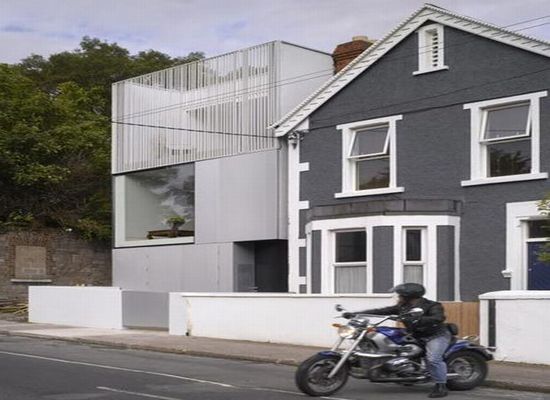
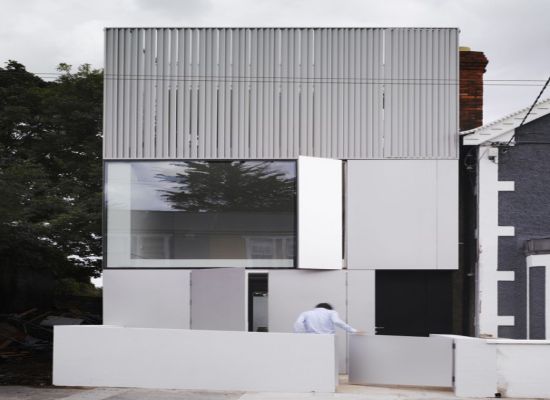
Via: Archdaily



