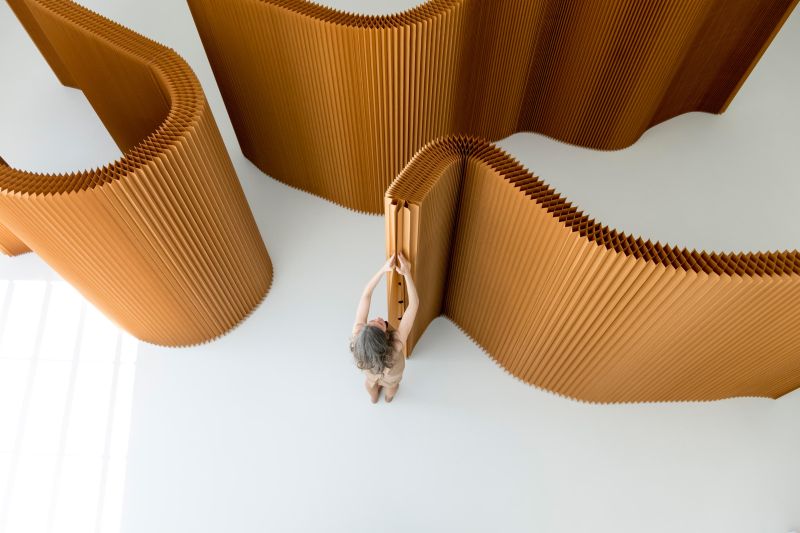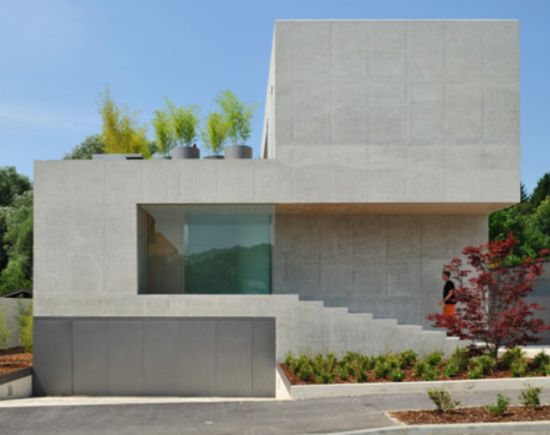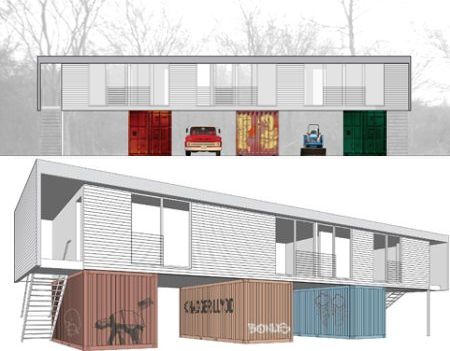
Designed by Kiel Moe, Stacked House is spread in the area of 1,200-square foot. The living level of the house is raised above the ground by mounting the house structure on shipping containers. These shipping containers not only form a structure of the house, but also provide for covered parking and considerable amount of additional storage. This house consists of two bedrooms and two bathroom. The bedrooms are placed on two opposite ends of the house, making room for public spaces in the middle. The house also uses a hydronic, radiant heating and cooling system in the concrete floor. The house is designed in such a way that there is ample room for daylight and cross ventilation. It is also designed to accommodate a range of desired finishes and appliances.
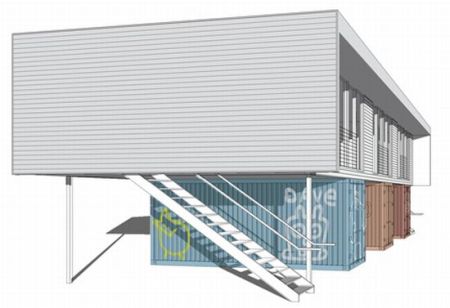
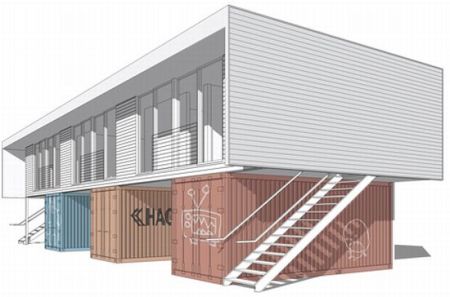
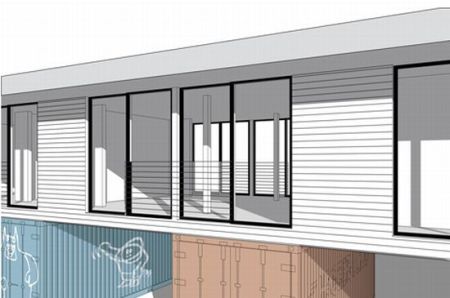
Via: Boston



