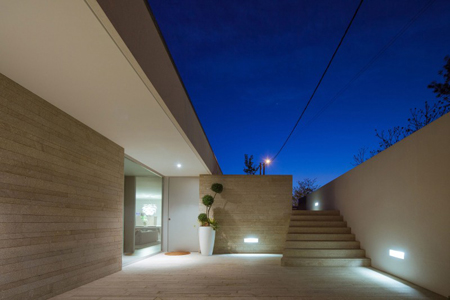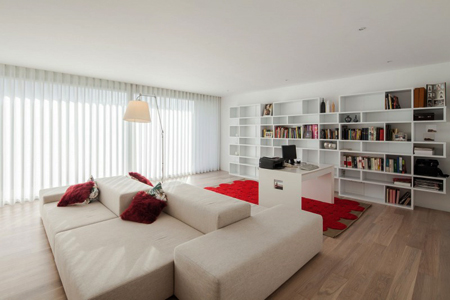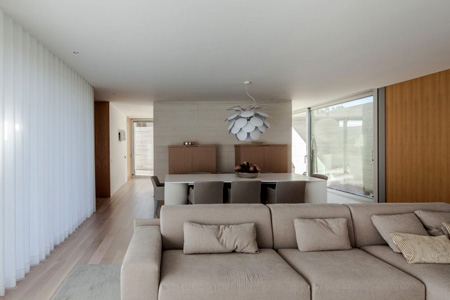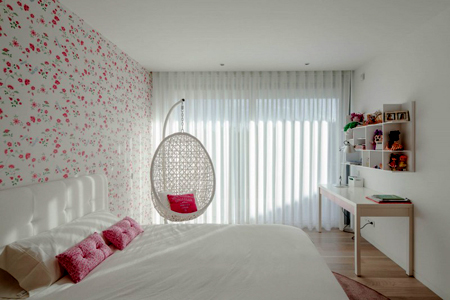Graciana Oliviera has designed and created a heavenly, private haven in Penafiel, Portugal. The Milhundos House is unique in its structure, location and color palette used for its decoration. It stands to the south of a noisy, traffic-filled road and to the north of the Cavalum river valley.
The triangular site on which the L-shaped house stands is isolated from external disturbances because of granite compound walls. The actual house is located at a much lower level which is reached via a 7-meter slope. Since the house is implanted on this low ground, it is practically invisible from the street. Several vertical planes in the architectural design ensure coziness without making the resident claustrophobic. Thus, the feeling of an intimate home is created in spite of being in the middle of a busy area.
The Milhundos House has been built almost completely in granite which is evident in some regions where it has been sawed and cut into narrow strips of varying lengths and heights. These strips lend the house its horizontal character. The furniture and decor within beautifully blend with the colors and feel of the house.
One may fear that the low location will affect natural light in the house. That is taken care wonderfully by making use of a pale neutral palette of colors everywhere with vibrant colors being utilized to add delicate accents. Full wall-sized windows and glassed dot several walls of the house to maximize light.
Another specialty of this construction is that the challenge of inter-connecting two girls’ bedrooms was achieved without compromising on overall theme of expansiveness.






