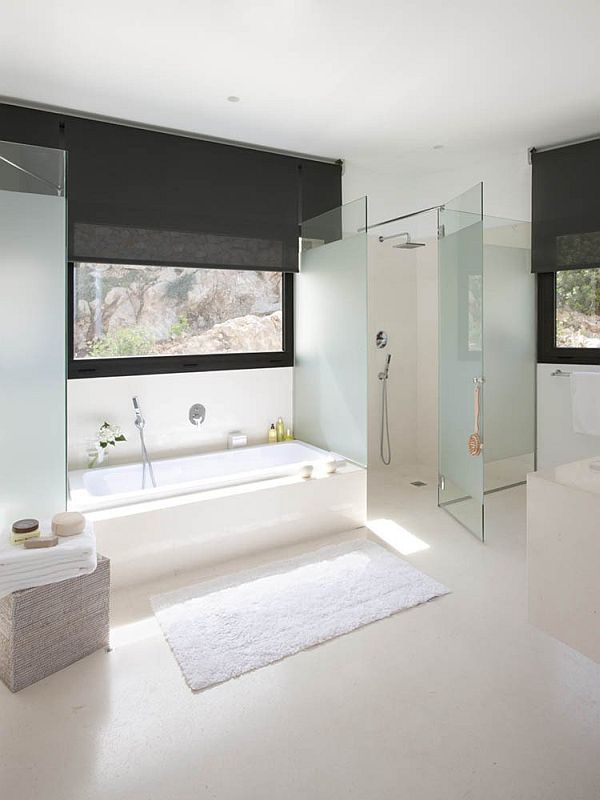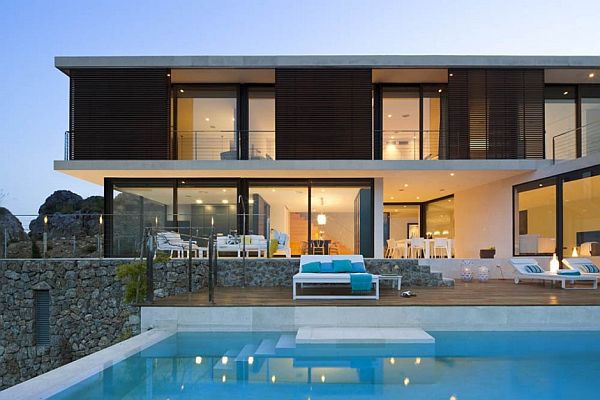Located in Mallorca, Spain, Casa 115 designed by architect
Miquel Lacomba is a testament to how the ‘less is more’ approach can
be used to highlight homes located in awesome locations. The spectacular two storey
home features glass windows opening up to a stunning vista in front. The lower
storey holds the living and dining areas while the upper floors hold the
sleeping areas and bedroom suites.
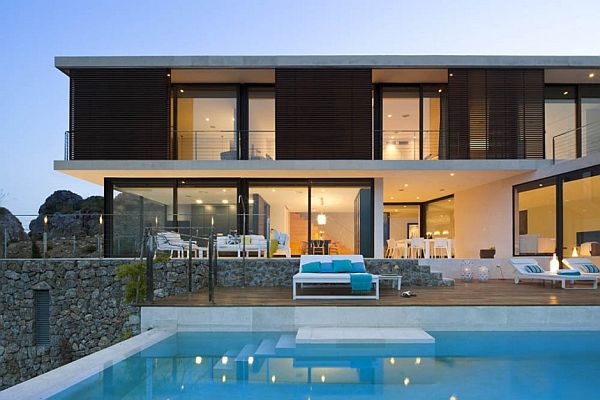
The home is built along the hill slope and though its
immediate surrounding are a bit bare, it overlooks a lush green valley in front
and even offers a view of the ocean further down the horizon.
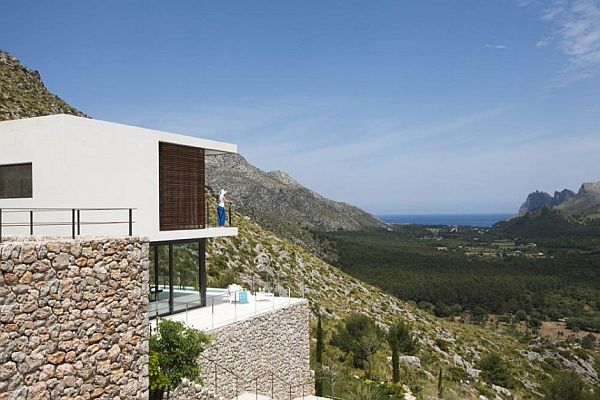
The back end and the sides of the home too feature floor to
ceiling windows and glass doors that allow the low light conditions of the slope
side to be turned into a light boosting feature.
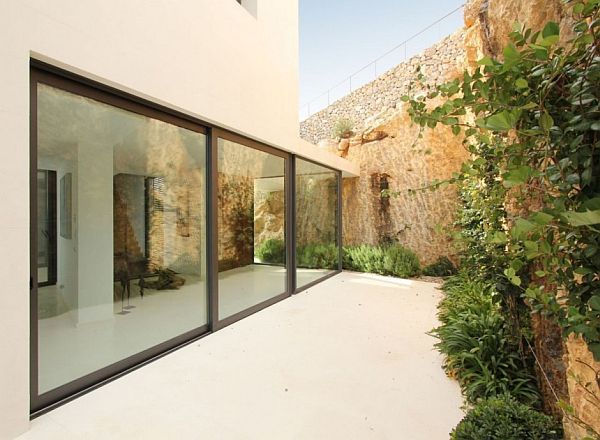
The deck and the pool itself open up to a view of the valley
and the mountains. The deck is ideal for sunbathing and soaking in the view and
also highlights the solace of the location.
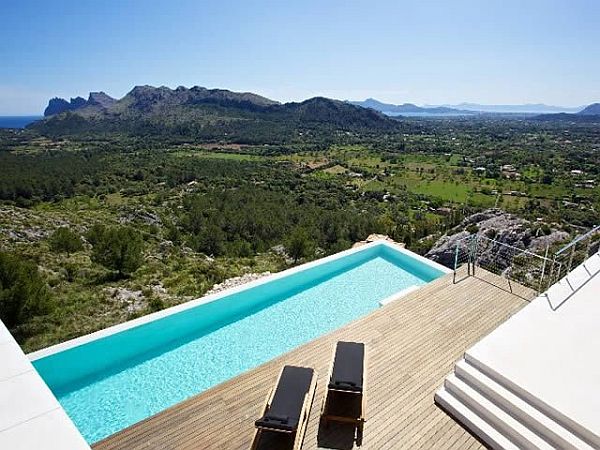
The exterior of the home is finished in stone tiles, stones,
wood slates that compliments the surroundings of the house while the glass and
dark stained wood elements give it a modern yet homey look.
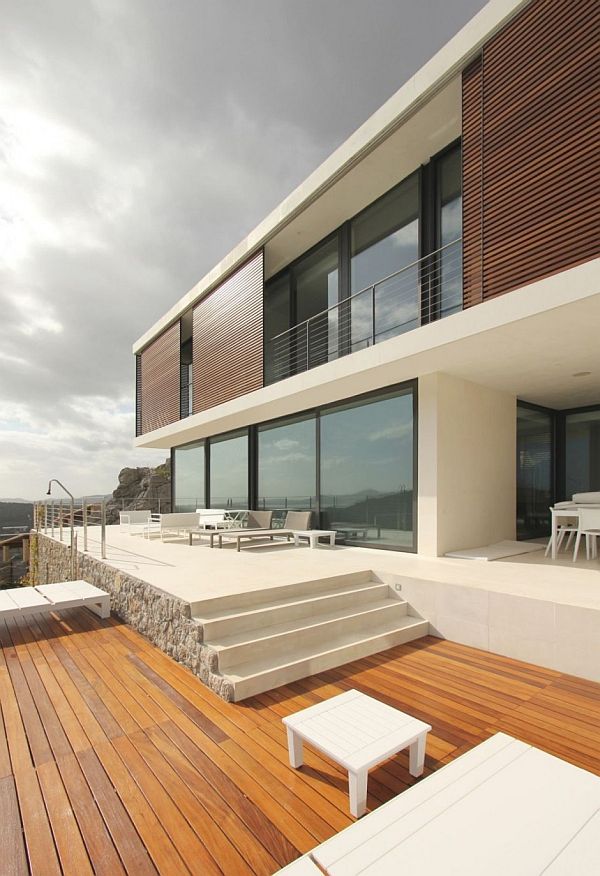
The interior of the house is all white though the starkness of the pristine color being broken by warm gray rugs, the
odd colorful artifact and decor items. The home is designed to maximize the
daylight that comes into the home and the all white interior helps it achieve
that goal with ease.
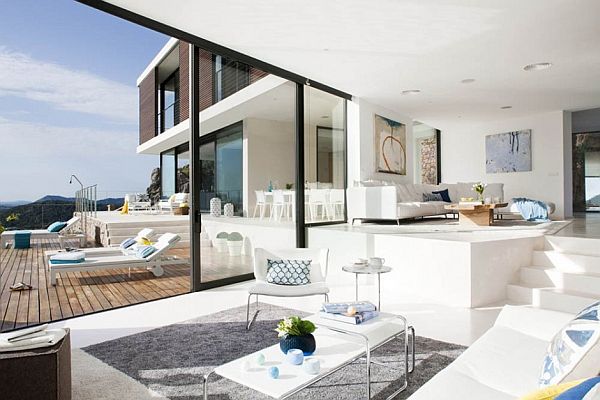
Some wooden elements in the interior are also stained in a
dark finish to highlight these spots.
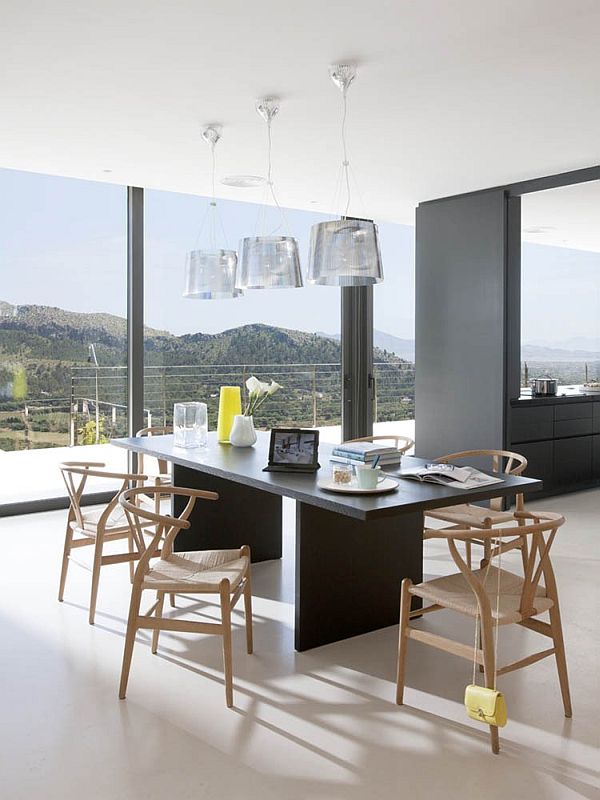
The bedroom is also sparse color wise though the view outside
makes up for it.
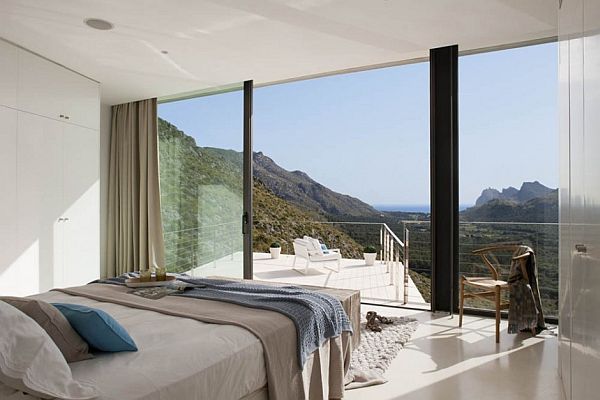
The bathroom too is designed to have plenty of sunlight and
appears calming and relaxing.
