Located in Hangi-Ri in Gyeongsangnam-Do, South Korea, the
unique home is the brainchild of designers Hanmoe Lee, Seongwon Son, Sungpil Lee,
Minjung Choi and Sangwoo Lee of Architects Studio_Gaon and features a distinct local
flavor for sure. Traditional elements are used a lot in the project with plenty
of natural materials being used alongside a simple color palette.
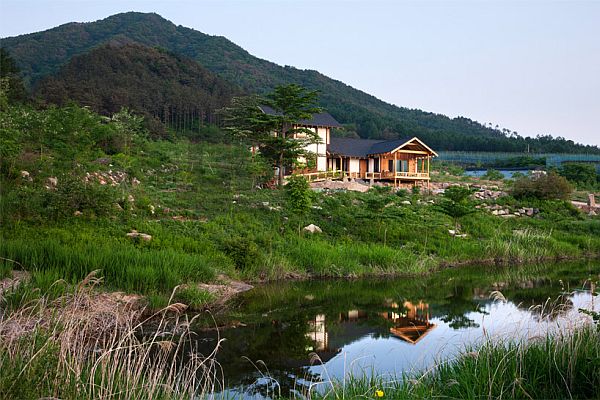
The entire project covers a gross floor area of around
163.78 square meters with the building covering 128.47 square meters out of the
596 square meter site area.
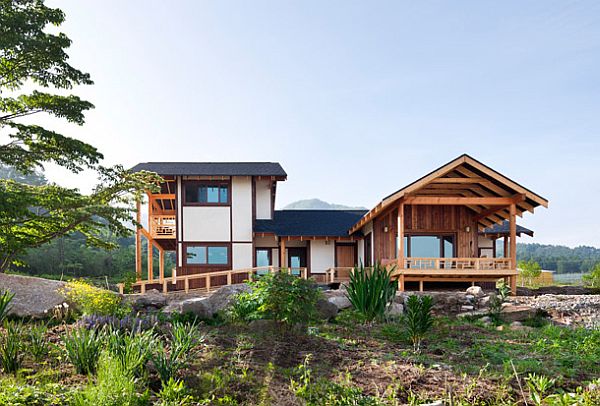
The designers well given the brief that a three generation
big family was to reside at the home with the space serving as their permanent
living solution.
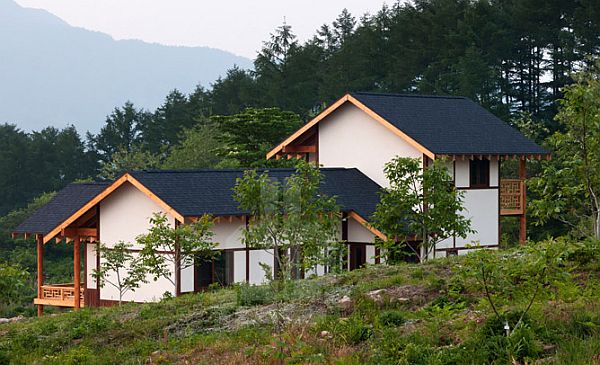
Being deeply embedded within the rural community, the home
also had to ensure that there was enough space to accommodate the collected
harvest and endure all the weather conditions that the location faces through
the year.
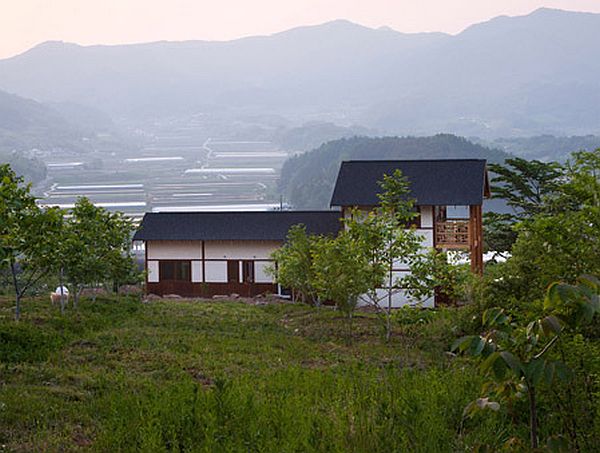
A modest yet cozy house, it was given an elaborate façade
that resembles the titan Prometheus from Greek methodology. The north elevation
thus creates an aura of peaceful majesty.
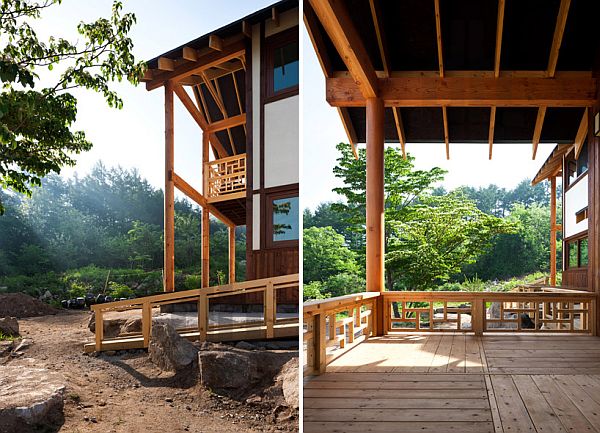
The floor plan of the home itself was designed keeping in mind
the needs of the couple, their octogenarian parents and their daughter. The home
also needed to provide every inhabitant with adequate privacy while allowing
them to stay connected to each other.
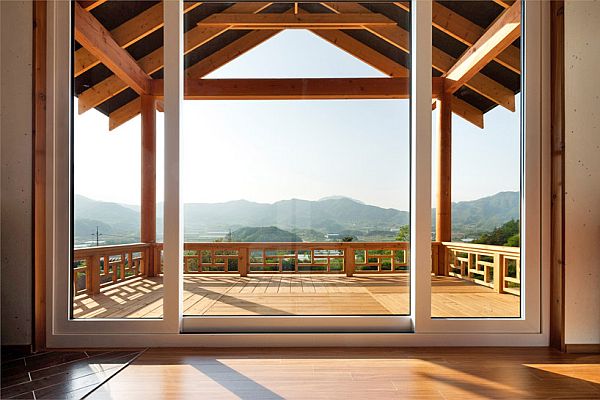
This is done through personal and shared spaces
distributed over three private bedrooms, a kitchen and a common living room.
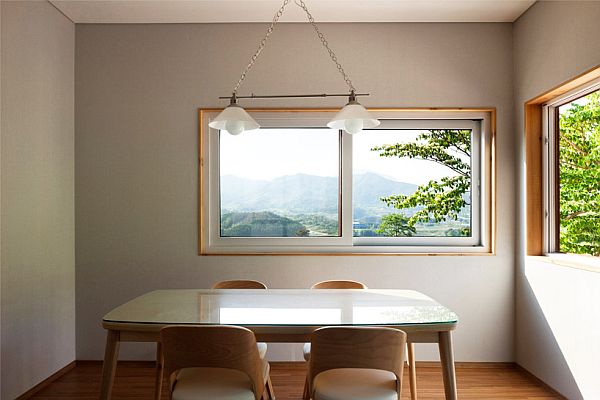
The elongated shape of the home is a direct result of the slight
tilt in the east-west axis of the site. The home is located near a small
thicket of tall dogwood trees, a small river pool and a running fresh spring
with the northwest presenting a verdant hillscape. To maximize sunlight from
the south, windows are oriented accordingly as well.


