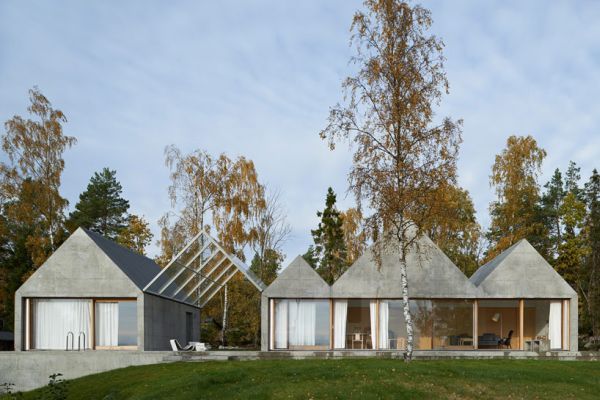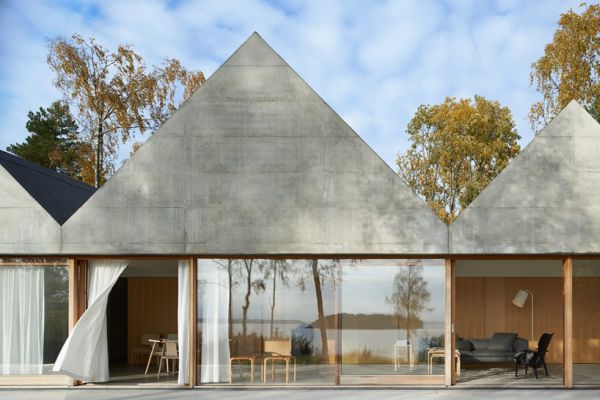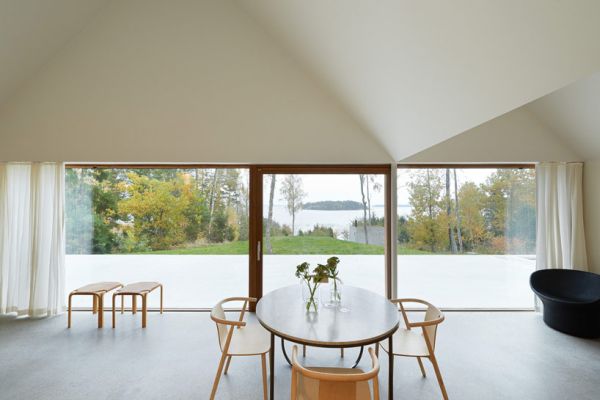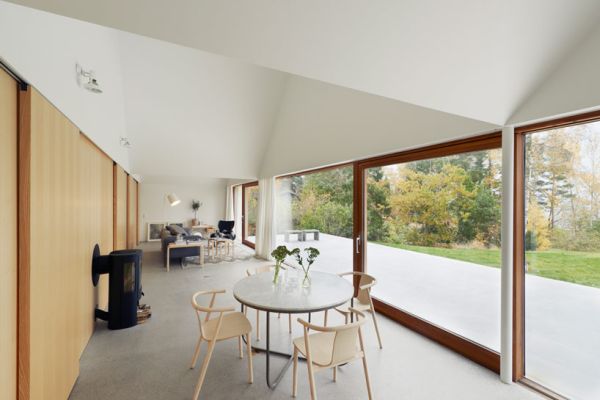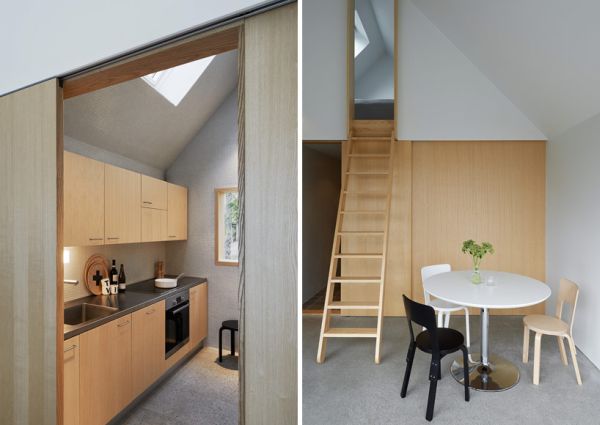We love those crazy designers up in Scandinavia. They have
been unafraid to experiment or push the boundaries of existing notions about
what design and architecture should be. The latest example of this will to
venture beyond the known is this stunning summer house fashioned in concrete. Located
in the city of Lagnö in Sweden, the home was created by Tham & Videgård
Arkitekter and is made entirely in concrete.
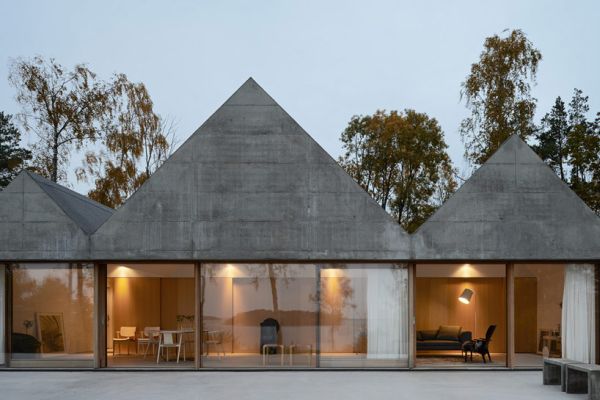
However, what sets this home apart from all the other
regular concrete homes that we have seen so far is the fact that it boasts of a
zigzag profile. Even though this uneven and radical looking rooftop scheme may
look unusual to the beholder from the outside, it actually gives the home a
very dynamic interior scheme on the inside.
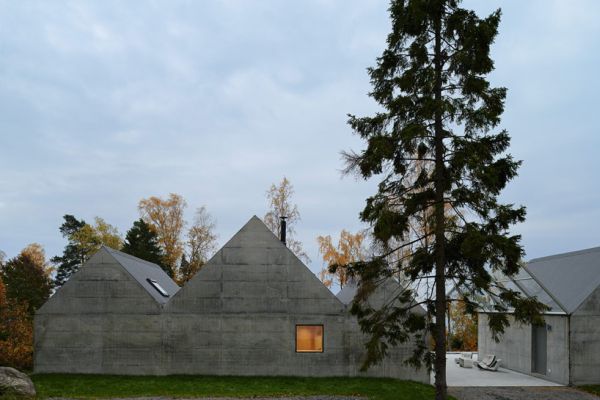
Thanks to the uneven heights of the roof, the rooms inside
get to have ceilings of varying heights. Since the home uses an open plan
scheme, this gives interior scheme a lot of drama through the varying heights
of the ceilings throughout the space.
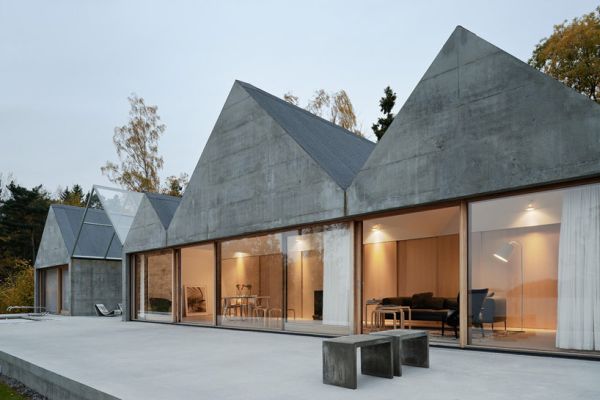
The main aim of the creating a home like this was to allow the
inhabitants of the home to connect to their natural surroundings in a more
natural way. The location of the home places it squarely within a relaxing
natural environment that is surrounded by lush vegetation and a tranquil seafront
too.
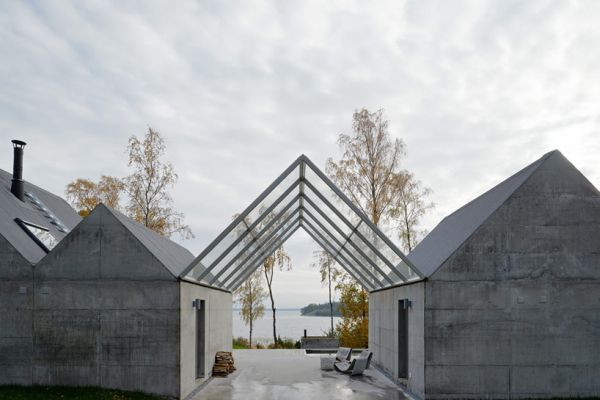
It thus became essential for the architects to include the
breathtaking landscape into the equation and to include it into the scheme of the
house itself. Inside, the home boasts of the bare minimum furniture with a glass-covered
terrace and gabled roofs being displayed proudly amidst a series of concrete
volumes. Sliding doors have replaced the walls on one side of the house while
allows natural daylight to flood into the home.
