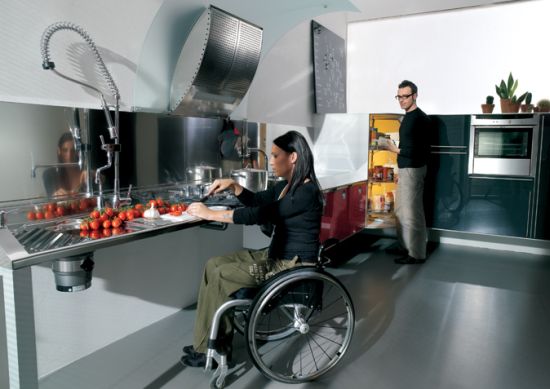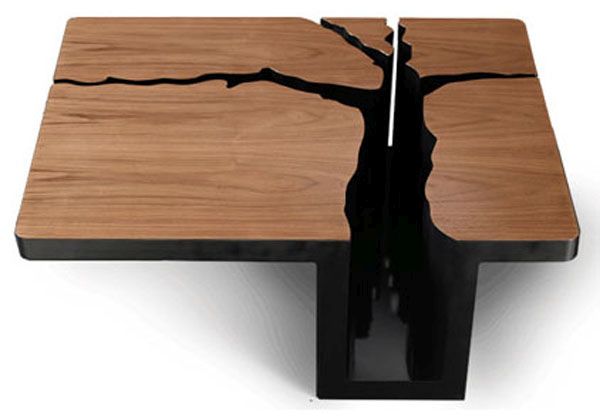You think of owning a smart, spacious and a stylish kitchen but get disheartened by the fact that your home is not big enough. Well, put an end to your worries as smart kitchen concepts have come to your rescue. With shrinking homes in urban areas, a spacious kitchen is extremely rare and unexpected. But, what if you can find the most trendy and stylish kitchen area right in your own home? Most hi-end kitchens are made for well-planned spacious homes. Well, thankfully, new age designers have come up with some innovative ideas of kitchen unit designs. These designs are efficient, visually appealing, and even luxurious. They contain all necessary items used in a kitchen like gas burners, ovens, mini refrigerators, trash can, shelves and cabinets for stowing kitchen utilities.
Making the best use of space in your small kitchen
Small spaces do radiate their own warmth. However, the clutter that usually comes with small kitchen spaces along with the claustrophobic feeling while cooking can be nightmarish. Space is precious, even an inch. Here’s how you can make the best of your kitchen space and uphold your sanity:
Overhead storage
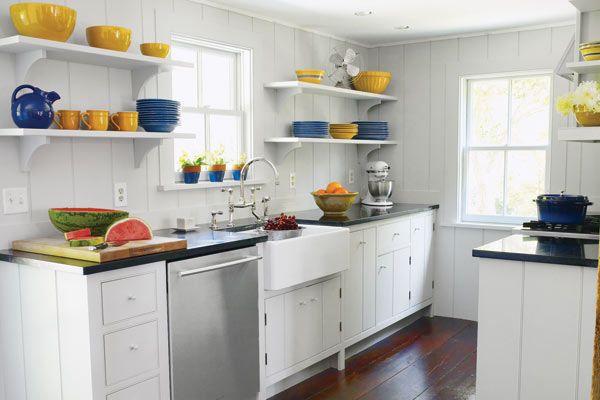 Large bulky items like crockery can be stored in overhead shelves. Add a ladder for easy access. Even grain supplies for the entire year could be stored here.
Large bulky items like crockery can be stored in overhead shelves. Add a ladder for easy access. Even grain supplies for the entire year could be stored here.
Color
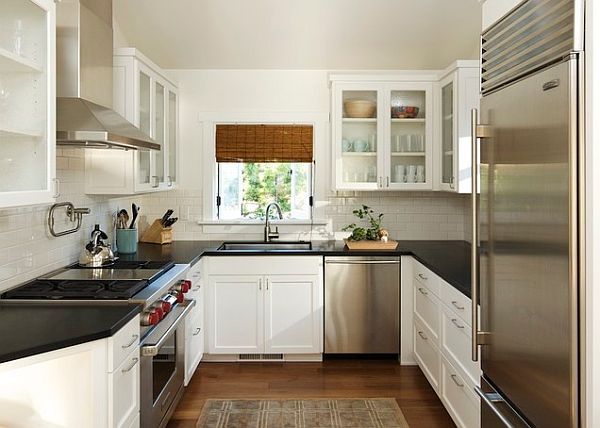 Colors can play with the eye. They can work magic. White /Beige or colors in light hues can give the space a larger, more radiant feel. A small block of color preferably on the pillar or next to the sink can pep up the entire look.
Colors can play with the eye. They can work magic. White /Beige or colors in light hues can give the space a larger, more radiant feel. A small block of color preferably on the pillar or next to the sink can pep up the entire look.
Prioritise
Frequently used items should be kept at easily reachable locations. Place a small rack next to the cooking area. If possible, hang small spoons, pans, etc on the wall for easy access. Stash up the rest in the garage or in closets, which you can bring out as needed, or for special occasions.
Play with lighting
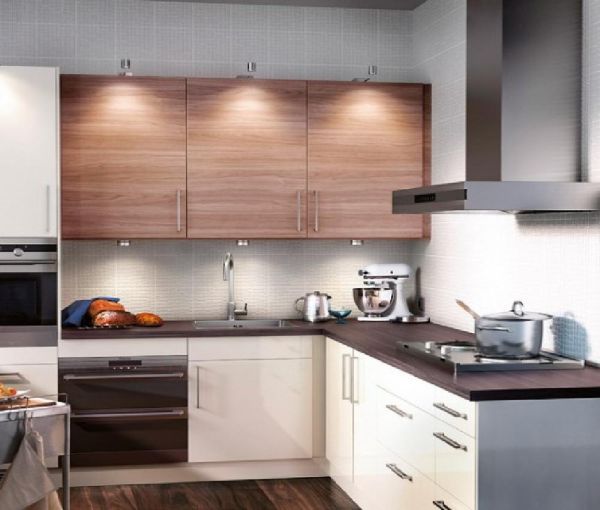
Open up windows and let the light in, the more the better. Add additional lighting if need be. Install them smartly between shelves.
Store Smart
Store spices and pasta in small jars that can be stacked one over the other. Ditto goes for storing items in the refrigerator. Add more shelves to cabinets if need be.
Clear the clutter
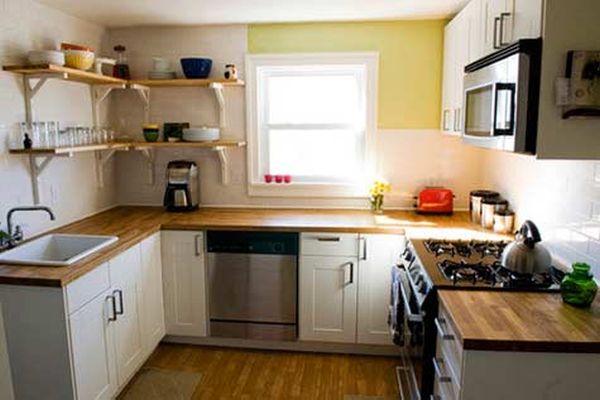 Clear the dishes and jars as soon as you’re done. Clear the dishes as soon as possible, it is always more hygienic. Add a small basket to store essentials like bills car keys etc…Easy access should be the key here.
Clear the dishes and jars as soon as you’re done. Clear the dishes as soon as possible, it is always more hygienic. Add a small basket to store essentials like bills car keys etc…Easy access should be the key here.
Free up space
What you haven’t used for three months, you’re likely to never use. Go through shelves and discard items that you haven’t used in a long time. This is a great chance to get rid of unnecessary duplicates.
Add mirrors
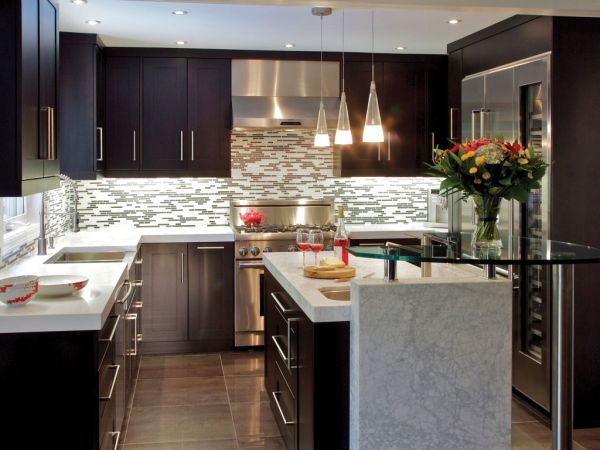 Mirrors can be illusive. String up tiny glass and mirror trinkets and use them as a curtain to give the room a chick feel. You can add them to cabinets or shelves if you don’t have the space.
Mirrors can be illusive. String up tiny glass and mirror trinkets and use them as a curtain to give the room a chick feel. You can add them to cabinets or shelves if you don’t have the space.
Renovate
If you do have the liberty of removing a wall or window, do it. It will give you more natural light and can make space for more furniture like a small dining table. You could also add an additional closet or portable islands to store more stuff .It can moved around when you need to free up space for parties.
All in one kitchen unit ideas for compact urban homes
Here are a few kitchen unit ideas that are so adorable that you would love to shelter them.Go ahead, and de-clutter your kitchen. Re-invent your spaces. Less speaks more when it comes to small spaces.
1.The Ritual evolution – Innovative and stylish kitchen unit
Conceptualized by Dario Grusselli for Whirlpool, this unique design is a very stylish option for those who thought a spacious kitchen was out of their reach. This design aims to fit into the cramming living spaces without losing the luxury element. It offers an induction cook-top and a combi oven. The dishwasher and the fridge drawer offer due convenience. The tap comes with a color sensor technology that indicates the water temperature with blue or red light.
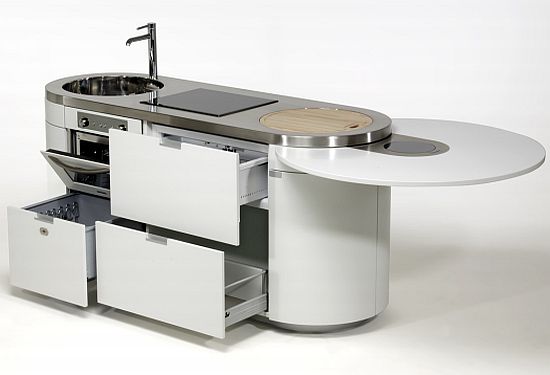
2. Wonder Island kitchen unit concept – Effective and appealing
No more space issues now as the all-in-one kitchen concept has come to resolve all your issues with space. Perfect for urban homes or apartments, this all-in-one unit concept allows cooking, storage and dish washing with minimal area coverage.
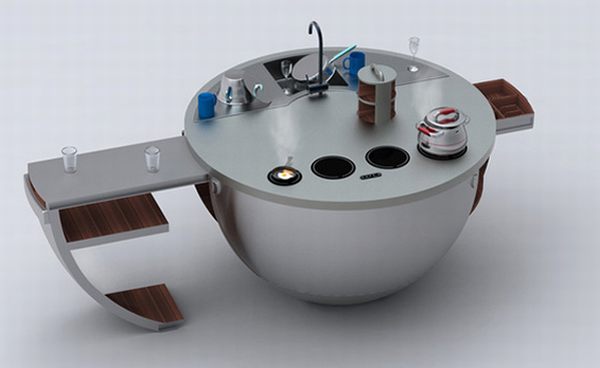
3. Hidden kitchen unit- Sleek and promising
Loaded with every prospect of a traditional kitchen, this one remains hidden behind the kitchen wall. You can conveniently change the tile colors matching your mood and personality. Own it for the efficacy and style it renders.
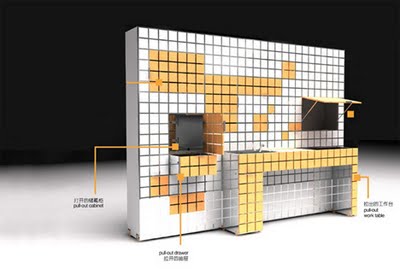
4. Z Kitchen island -The new age kitchen unit
Ever thought of owning a kitchen so smart and loaded? A Zaha Hadid design, this one comes with a built-in PC, sound actuators and LEDs. Its a total solution to all your personal needs. It’s a promising futuristic design. This allows you to surf the internet, listen to music and make your life so enjoyable. So, own it today.
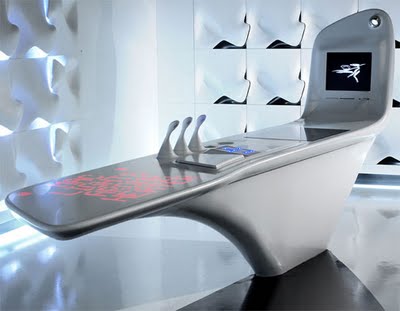
5. Kub Modular kitchen unit- An excellent and tempting creation
An Innova Designer’s creation, if closed, this innovative design conceals all doors and drawers and attains a wedge shape, making it compact and easy to use. This design has gained a lot of popularity because of the very minimum space it occupies.
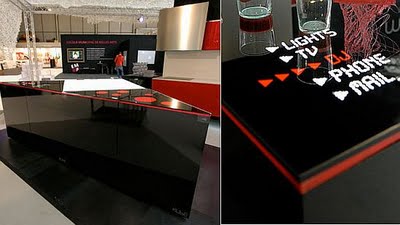
6. Smart kitchen unit- Smart on design, great on looks, easy on space
This one offers three main action areas, washing, cooking and mixing. This three-in-one design reduces space occupancy and certainly offers a style quotient. Largely appreciated because of its simple yet promising design. Moreover, the smart kitchen concept proves extremely effective in terms of accomplishing the idea of easy on space kitchens.
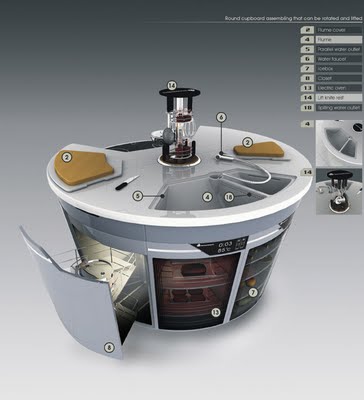
7. A La – Carte Modular kitchen unit- No tools, no troubles just smart kitchen
A concept by Stadtnomaden, this is a well conceived kitchen concept which does not require any tools to assemble it. Certainly, a choice among its contemporaries, the La – Carte earns lot of appreciation due to the blend of effectiveness and innovation in it. Hence, this one is surely easy on pockets and space.
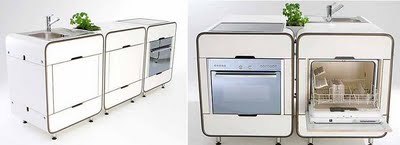
8. Modular kitchen unit by Wing Chi Chow – Move it to your demands
You can move this cuboid shaped kitchen anywhere in the house as it comes with wheels. The gas range, wash basin and cutting board can combine themselves into one single enclosure. It’s effective as it’s minimum space occupancy and definitely a stylish option to have.
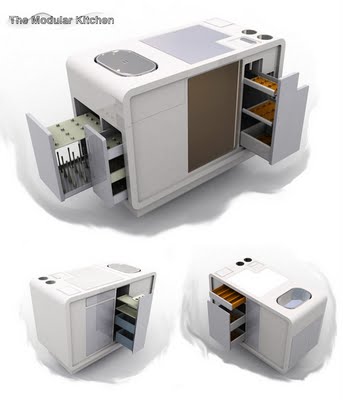
9. Lift – Modular Kitchen – Slide and ride
A concept by Cornu, this one is an ideal choice for apartments due to its different sliding modules which feature all necessary tools a traditional kitchen must have. It minimizes the space requisitions and is surely an option for those desiring a trendy kitchen that is easy on pocket, size and space.

10. Motorized Kitchen – the wow factor in your home
An Emanuel Gargano and Marco Fagioli design, this one comes with a unique innovation. It encompasses a motorized integrated cabinet that can be lifted up showing all the utensils and minimizing the space requisitions once you are done.
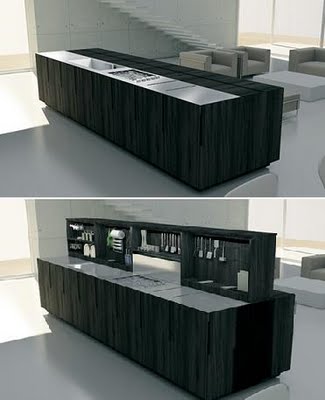
Here are a few more innovative kitchen unit ideas for compact urban homes
Modular kitchen by Kristin Laass and Norman Ebelt
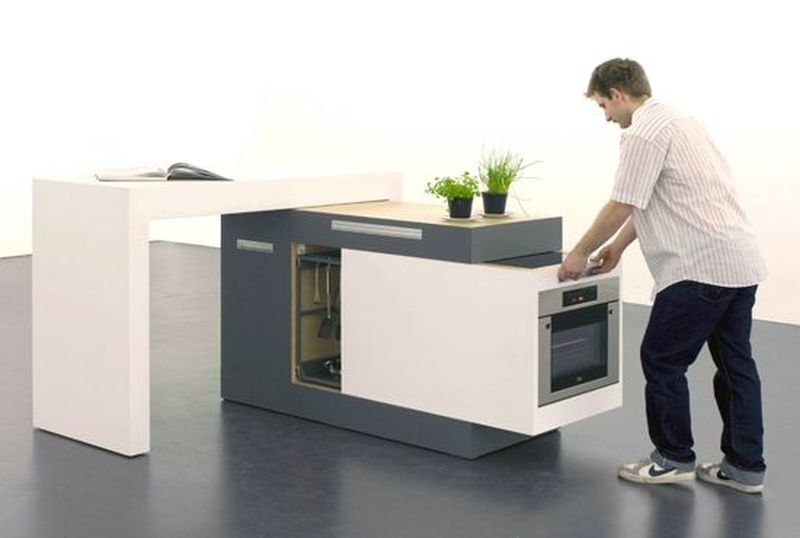 A German invention, this compact modular kitchen requires an area of only one square meter. You can close the kitchen to turn it into a dining table. It contains a cooktop, refrigerator, oven and storage space like shelves and cabinets.
A German invention, this compact modular kitchen requires an area of only one square meter. You can close the kitchen to turn it into a dining table. It contains a cooktop, refrigerator, oven and storage space like shelves and cabinets.
Circle from Compact kitchen unit Concepts
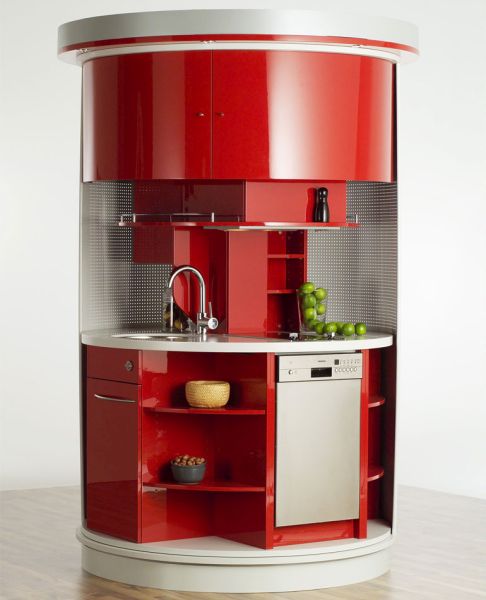 The circular shape allows is perfect for rooms with limited space. This type of kitchen unit also allows one to hoard all kitchen necessities. It rotates at 180 degrees and takes up 1.8 meters of space. It even has a microwave, dishwasher and sink along with cooking equipment and storage area.
The circular shape allows is perfect for rooms with limited space. This type of kitchen unit also allows one to hoard all kitchen necessities. It rotates at 180 degrees and takes up 1.8 meters of space. It even has a microwave, dishwasher and sink along with cooking equipment and storage area.
360 degrees kitchen
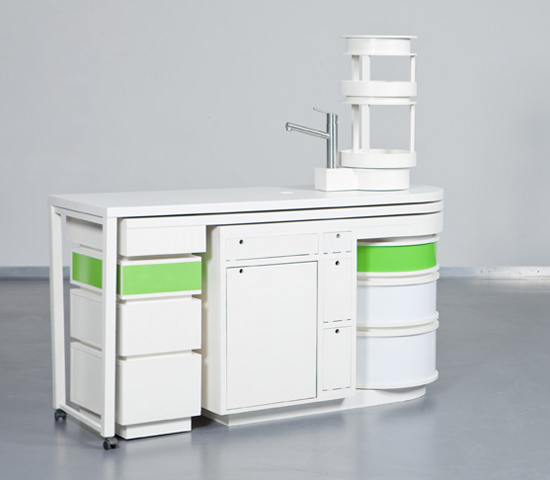 Built as a cooking and dining space, some of the unique features of this kitchen fixture are Ehe Towers rotating shelves and provision for cleaning. It has been fabricated by Ulrike Sandner, Farziska Winter and Katrin Sillmann.
Built as a cooking and dining space, some of the unique features of this kitchen fixture are Ehe Towers rotating shelves and provision for cleaning. It has been fabricated by Ulrike Sandner, Farziska Winter and Katrin Sillmann.
Kitchen Studio
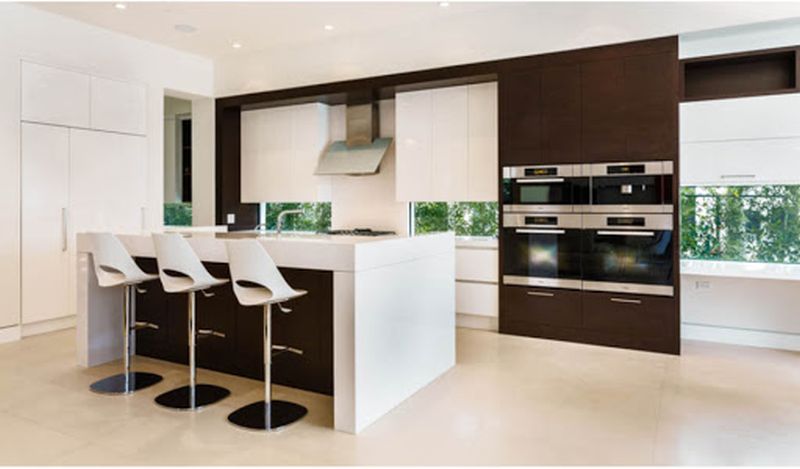 Apt for studios, you can squeeze this piece of furniture in just 246 cms of floor area. But that doesn’t mean that you have to compromise on any kitchen utilities. This luxurious dream kitchen is equipped with all the essentials you need for a fully-functional kitchen.
Apt for studios, you can squeeze this piece of furniture in just 246 cms of floor area. But that doesn’t mean that you have to compromise on any kitchen utilities. This luxurious dream kitchen is equipped with all the essentials you need for a fully-functional kitchen.
Carre by Robert Schierjott and Ulrich Kohl
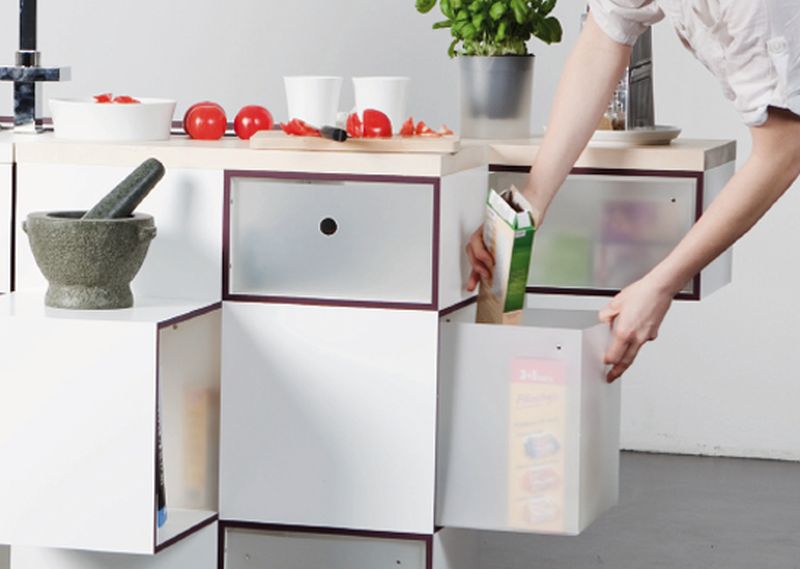 You can size up this customizable kitchen unit to fit into homes of any size. Moreover, you also have the flexibility of configuring this compact cube shape into six different ways. The foldable two module construction is a creation of Robert Schierjott and Ulrich Kohl. Taking up 1 square meter of space, it serves as a space for cooking and dining.
You can size up this customizable kitchen unit to fit into homes of any size. Moreover, you also have the flexibility of configuring this compact cube shape into six different ways. The foldable two module construction is a creation of Robert Schierjott and Ulrich Kohl. Taking up 1 square meter of space, it serves as a space for cooking and dining.
Kleine Kuche
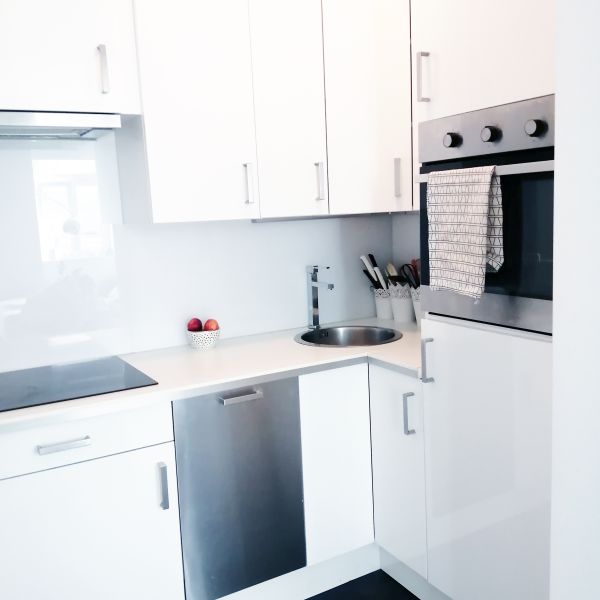 Translated in English as small kitchen, this fitting is true to its name. The design is compact and ergonomic and it comes with appliances. You can use the The hidden silicon panels and shelves to stash used plates, bowls, and pots out of sight.
Translated in English as small kitchen, this fitting is true to its name. The design is compact and ergonomic and it comes with appliances. You can use the The hidden silicon panels and shelves to stash used plates, bowls, and pots out of sight.
Stewart and Justin Case
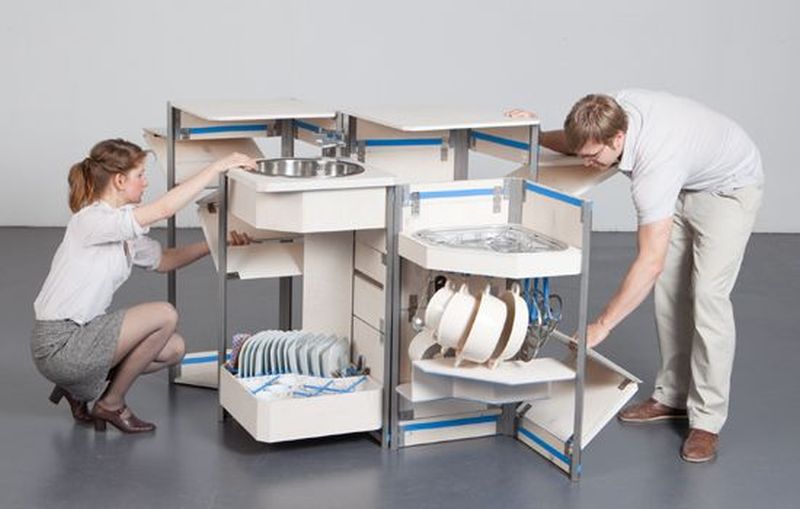 A miniature mobile kitchen that can be transformed into a dining table for four persons has been crafted by Maria Lobisch and Andreas Nather. It slots in all the essentials needed like cooking unit, draining board, sink, and shelves. The mini kitchen units in this fitting are called Stewart and Justin Case.
A miniature mobile kitchen that can be transformed into a dining table for four persons has been crafted by Maria Lobisch and Andreas Nather. It slots in all the essentials needed like cooking unit, draining board, sink, and shelves. The mini kitchen units in this fitting are called Stewart and Justin Case.
Come together
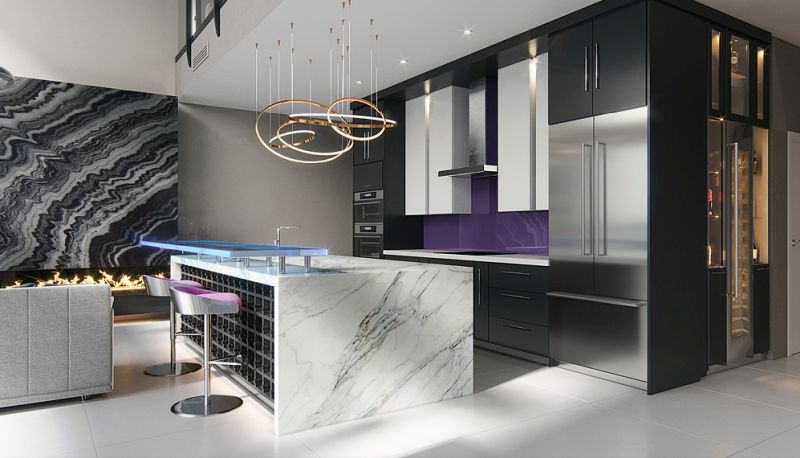 You can fold this mini kitchen whenever you are not using it and squeeze it into even a small space. Despite its compact make, the device retains a luxurious appeal. It contains all handy kitchen items.
You can fold this mini kitchen whenever you are not using it and squeeze it into even a small space. Despite its compact make, the device retains a luxurious appeal. It contains all handy kitchen items.
Grandma’s Revenge
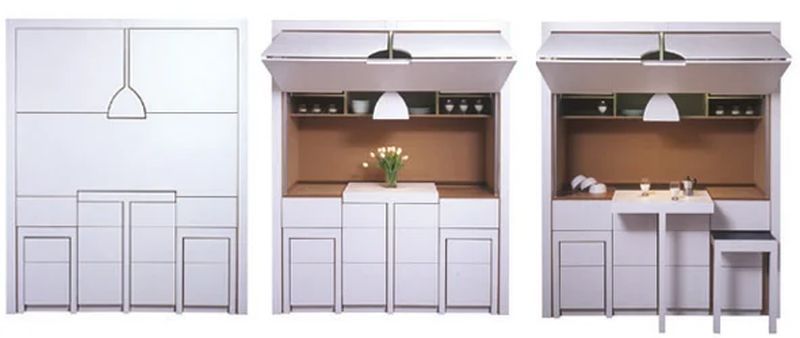 You will require just about 5 meters of floor space to fit in this marvel from Klaus Michael. This mini kitchen has a cooking range, cabinets, shelves, and also a dining table.
You will require just about 5 meters of floor space to fit in this marvel from Klaus Michael. This mini kitchen has a cooking range, cabinets, shelves, and also a dining table.
Lodovico Bernardi’s Rubika
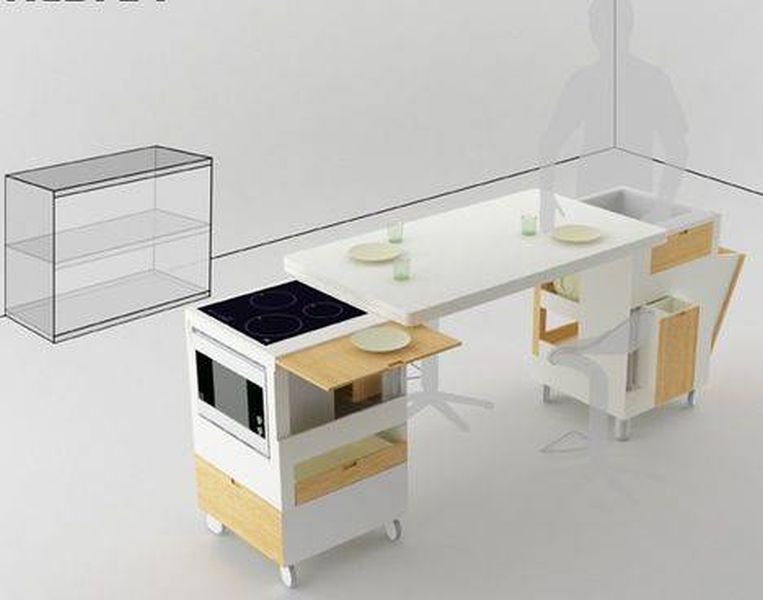 A designer piece, it is more like a small sized kitchenette. It has been conceptualized to go with most type of home interiors.
A designer piece, it is more like a small sized kitchenette. It has been conceptualized to go with most type of home interiors.
Top 7 cabinet designs for small kitchen
Picking cabinets for small kitchens can be very challenging. Heavier cabinets not only take up too much space in the kitchen, they also make a small kitchen look and feel even smaller. Here are a few cabinet design ideas for small kitchens.
1. Modern minimalist cabinets
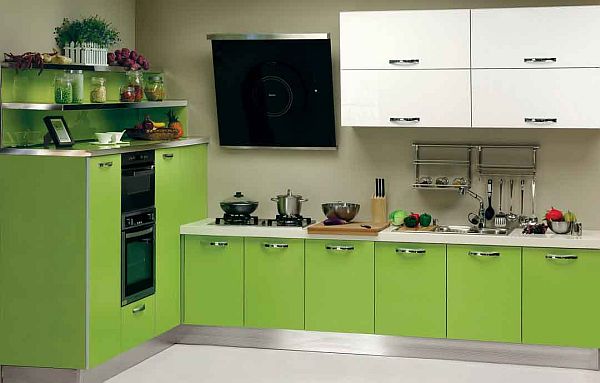
High gloss modern cabinets are perfect for minimalist kitchens. They help in giving a clean look while the high gloss finish on the cabinets can be picked in a bright color to boost light in the space.
2. Cabinets with small shelves
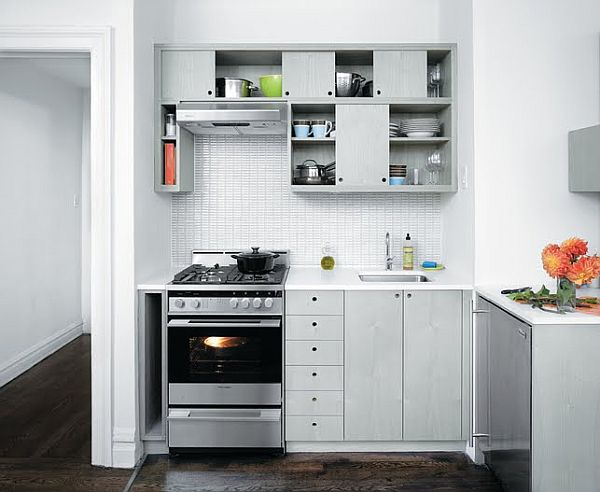
Smaller shelves may feel counter-intuitive for smaller kitchens but they are excellent at minimizing clutter. These small shelves also make reaching for daily use items very easy and keep your small kitchen looking organized.
3. Covered shelf cabinets
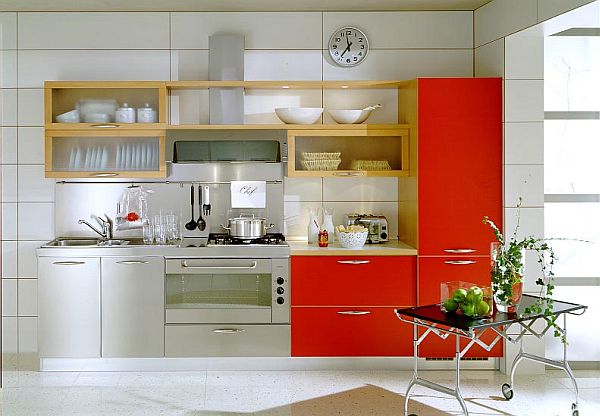
Kitchen cabinets with shelves are great for kitchens where cabinet doors would only constrict the space. These shelves can be given sliding doors or they can simply be left doorless.
4. Traditional cabinets
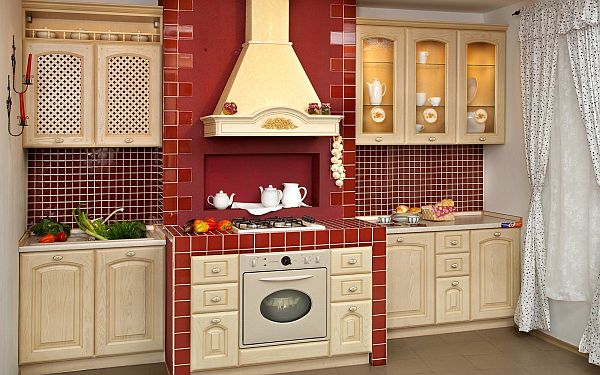
Many people think traditional cabinets won’t look good in a small kitchen. But if you want the kind of warmth they give larger homes, traditional cabinets can be used very well in smaller kitchens too.
5. Open shelf cabinets
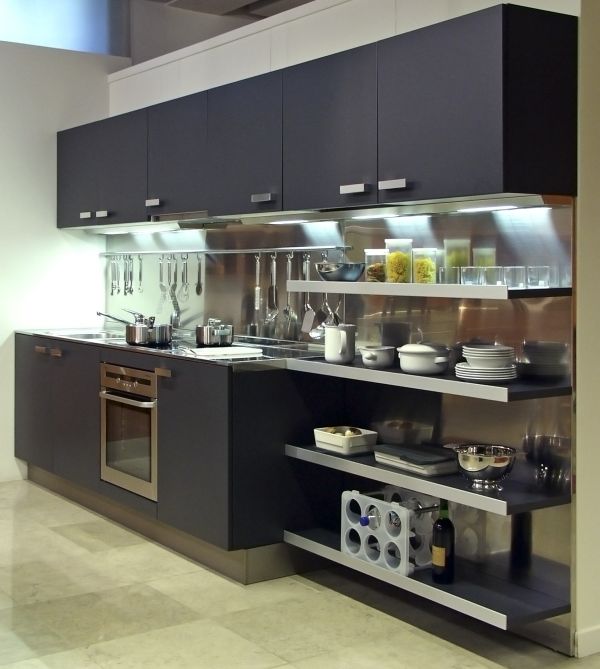
Open shelf cabinets are perfect for single wall kitchens. When combined with a few closed door cabinets, they provide the perfect amount of intuitive functionality to the small work space.
6. Glass door cabinets
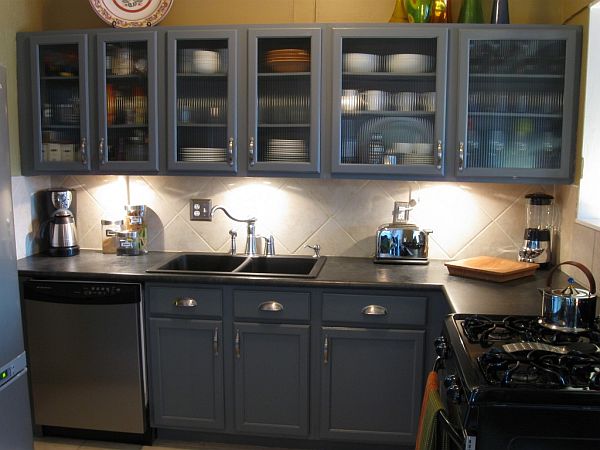
A glass door on a traditional kitchen cabinet instantly boosts the feeling of space within the kitchen. It also makes it easy for the user to locate items stored in these cabinets which boosts productivity and functionality in the kitchen.
7. Space maximizing cabinets
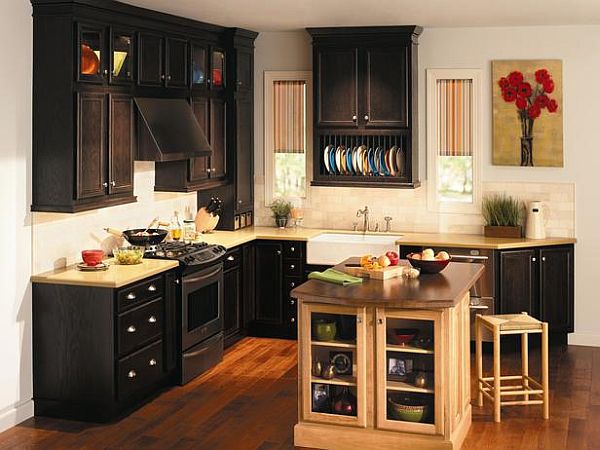
If you want to make full use of the space available in your
kitchen, you can always install tall cabinets that extend right up to the ceiling.
Small kitchen designs
Not all houses have the luxury of having large kitchens that can be molded into any beautiful design you want. But there is no harm in having a small kitchen either, as long as it is able to allow you to do your kitchen duties with ease. Having a small kitchen also does not mean you will not be able to decorate it as per your will. Following are some small kitchen designs which will help you get a very good kitchen to work in.
Ina Garten’s Kitchen
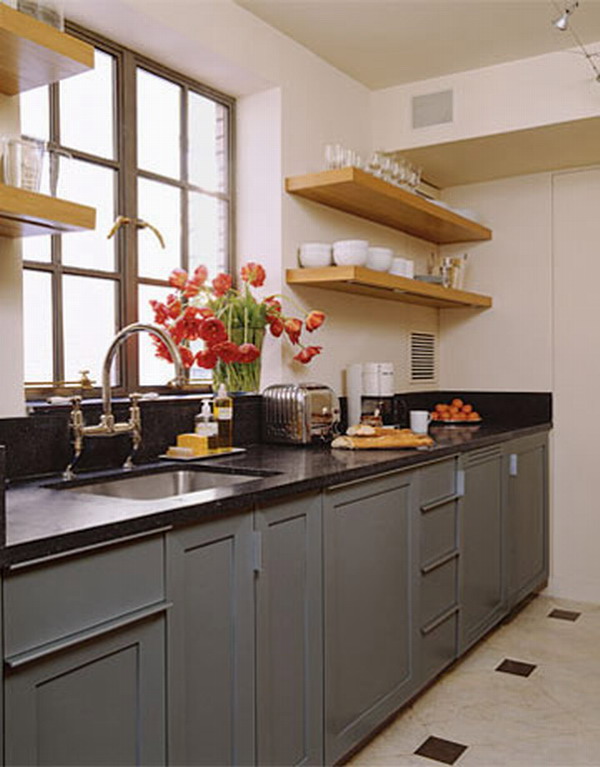
The best kitchen to take inspiration from is the one owned by Ina Garten, a famous chef, in her Manhattan apartment. The space is used in an efficient way, allowing the cook to work around freely and easily. A Bosch dishwasher, a Liebherr refrigerator and a Sub-Zero freezer are located beneath the countertop, which is made up of Petit Granit. The goosenecked Easton Classic faucet is chosen to make the kitchen look more elegant, but at the same time, also makes it easier to fill large pots. The final touch is given in polished nickel, making the surface glitter like old silver.
Small Kitchen by Texas Standards
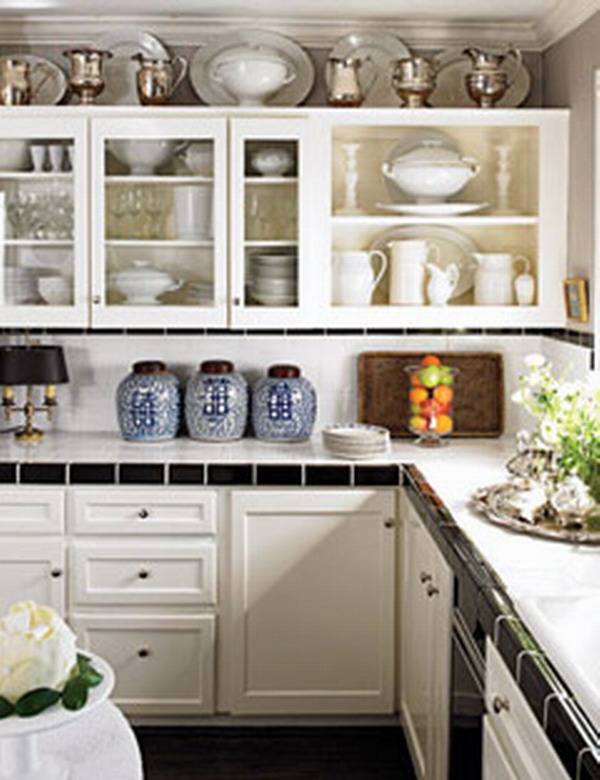
The Texas small kitchen is owned by Craig Schumacher and Philip Kirk, designers. According to them, the kitchen is of 16″ by16″ dimensions and does not involve any grandiose designing or concept. The existing cabinets are painted in Benjamin Moore Brilliant White, inexpensive black and white tiles are set up on counters and back-splashes. Ironstone is the heart of the kitchen, with an extensive ironstone collection visible from shelves to walls. The chairs chosen to complete the kitchen are the vintage jurors’ chairs and stained ebony. The range used is Jenn-Air.
French Fantasy Kitchen
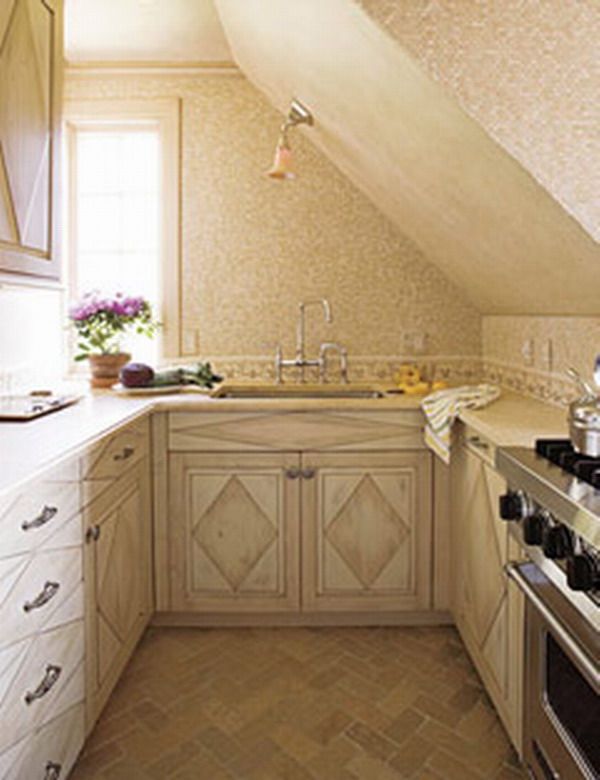
Designed by Chris Welsh, the French Fantasy kitchen is the part of the beautiful St Louis house, which is inspired from the Norman château. The galley kitchen is an ideal model if you want to go for French-themed kitchen. Small and compact, the kitchen’s look is enhanced by the use of the diamond shapes and tones of golden parchment and golden taupe, which are inspired from an antique Gustavian sideboard.
Revolving kitchen design presented by CC Concept Ltd
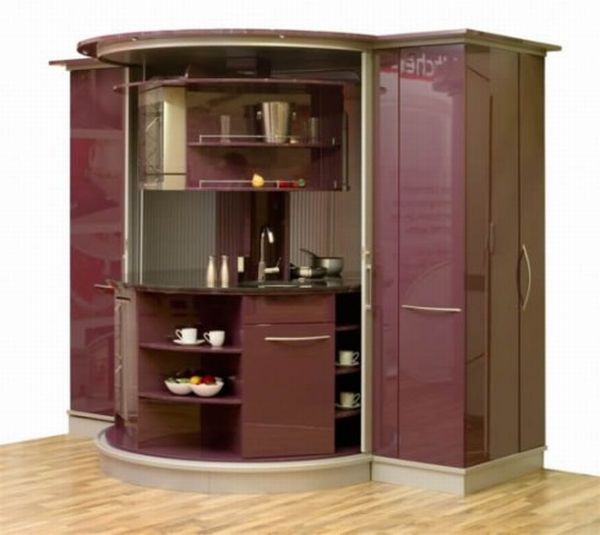
If you have a small kitchen and many kitchen accessories, you do not have to fathom much on the cluttering. The revolving kitchen design is the best option for you. The setup can rotate up to 180 degrees, which means you only need a hollow in the wall. It can store up to 12 cupboards, apart from an oven, refrigerator, dishwasher, space for collecting garbage, ceramic stove and a unique concealed sliding door. This idea is recommended for those who have severe space-crunch and have a taste for uniqueness and antiquity.
Prima AV kitchen from Binova
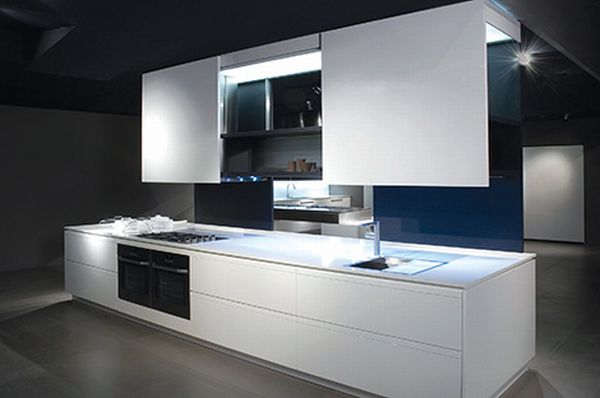
Prima AV Kitchen, designed by Paolo Nava and Fabio Casiraghi, looks more like an open kitchen. The design focuses more on virtuality of space than the grandeur. This gives you a good place to hang out in. The walls can be slid to reveal or hide the beauty of the kitchen as per your need. The handles appear only when you touch the walls to open or close the desired door. You can have a hollow box underneath the steel platform to store your utensils. The entire kitchen’s look is enhanced by the designers’ creativity and beautiful carvings.
Professional kitchen in a small cube by Inoxpiu
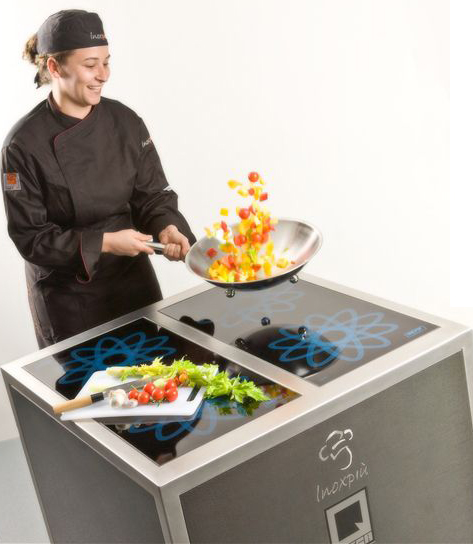
Italian kitchen company Inoxpiu chose the gourmet as the base for their professional kitchen. This kitchen is more like a cube that holds all your important kitchen accessories, ranging from cupboards to ovens. It is recommended for those who have very less space and like to cook a lot. This movable design can be taken to any corner of your house, let it be living room to cook among your guests or garden to enjoy the nature shed its touch on your food. The finishing is done with a contemporary carbon fiber enclosure.
Tivali compact kitchen
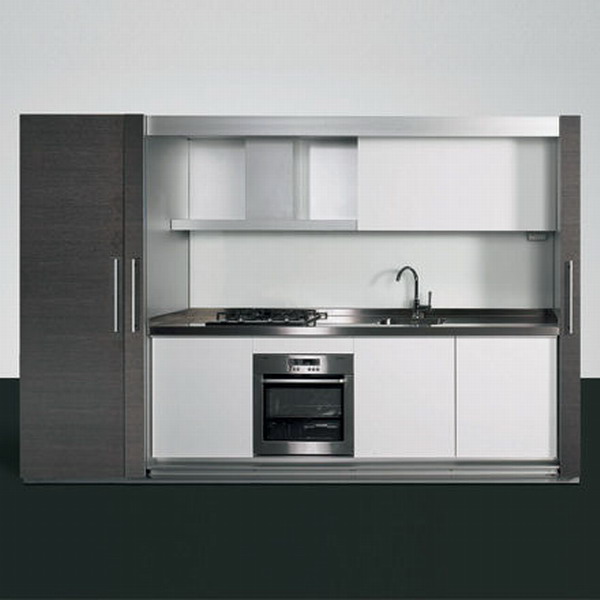
For those who want to have a more sleek and standard look of their kitchen, the Tivali compact kitchen is a good option to go with. It can be used as a single wall unit or a stand-alone unit usable for dividing a room. Versatility is the main focus of Dante Bonuccelli while designing this kitchen. The Tivali features dark wooden doors that can be slid smoothly, steel fronts that reflect blue light from the illuminated glass shelves. The look achieved makes your kitchen basin, oven and other kitchen accessories look like a spacious workspace. An optional fridge is also provided, completing the kitchen-scenario.
Compact Kitchen Ideas by Jcorradi
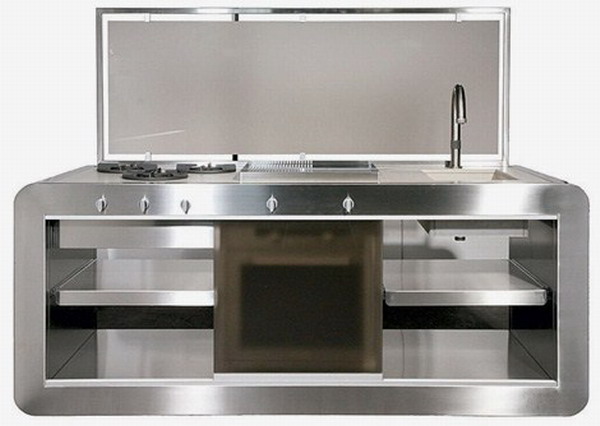
Brought in by the Italian company, Jcorradi, this compact kitchen will help you get the perfect kitchen in a small space. Everything – stove, oven, prep area, storage and kitchen sink – have been incorporated in the single model, cutting off space that would otherwise been required. This compact kitchen comes clad in modern metal, suited to contemporary homes. The top has a agglomerated quartz finish.
Ola 20 Kitchen Ideas by Snaidero
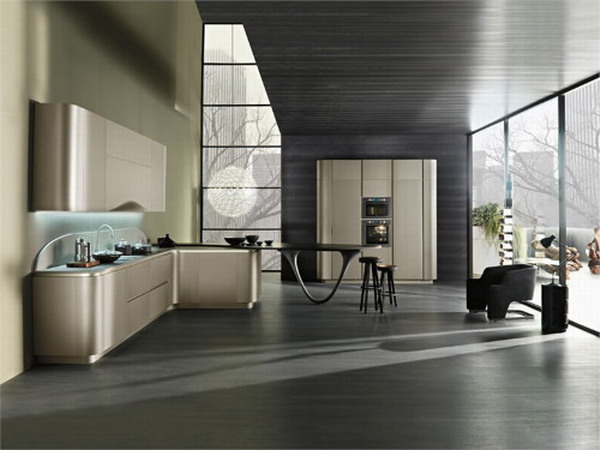
Product of another Italian company Snaidero, the Ola 20 kitchen is perfect not only for the kitchen, but also for functions, entertainment and enjoyment. The slim, elegant, handle-less cabinet are gently rounded. The cantilevered countertop can be used for casual dining and food prep, allowing easy access to the sink, stove and refrigerator. Many hidden storage places all your kitchen essentials conveniently at hand. It gives your kitchen an air of tidiness and cleanliness, not to mention a frolicsome.
Jo Wynant kitchen
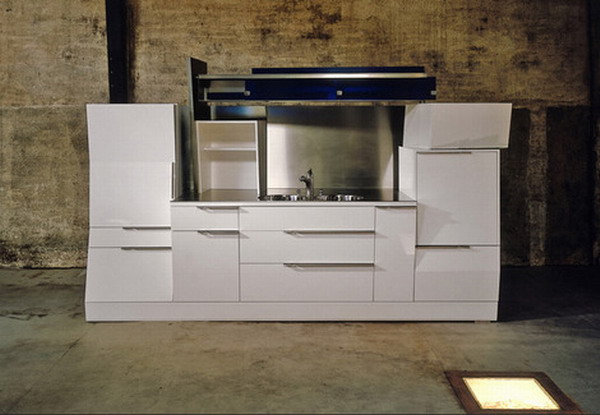
The Belgian design is the face of the cutting-edge European design that is now trying to make a stand in the global market. Showcased in a modern loft setting with high ceiling and lots of open space, Jo Wynant kitchen is the product of out-of-box thinking and imagination of the designers, starting the new trend of blending many styles into one fashionable, balanced expression. The concept can be used in spacious, as well as space-starved places, thus fulfilling your dream of having a grandiose kitchen in your small home. It has plenty of stage spaces and work area, allowing you to work with tidiness and ease. Jo Wynant is available in different wood types, like wenge and maple, which are cut at angles to bring more charisma to the kitchen. It is however the fine details and beautiful handles that steal the show.
Tips to convert your small kitchen into a paradise
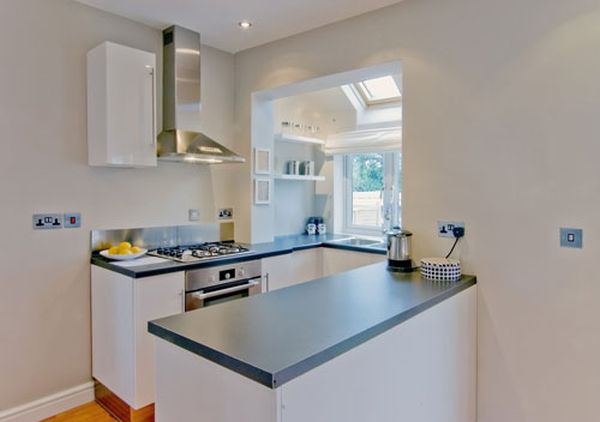 You cannot overlook your gastronomic call at all. So, even a small kitchen demands a luxurious revamping too. But the plethora of kitchen decoration ideas available can only make you dazed. The availability of great assortments of kitchen furniture and fixtures, flooring, storage options only act as bonus on it to make you even more bewildered. So, the idea of renovating your small kitchen into a paradise might fall back due to this utter confusion. But we have a solution for you on kitchen decoration that comprises of easy to follow and convenient tips. Follow them and convert your small culinary area into a magnificent living area.
You cannot overlook your gastronomic call at all. So, even a small kitchen demands a luxurious revamping too. But the plethora of kitchen decoration ideas available can only make you dazed. The availability of great assortments of kitchen furniture and fixtures, flooring, storage options only act as bonus on it to make you even more bewildered. So, the idea of renovating your small kitchen into a paradise might fall back due to this utter confusion. But we have a solution for you on kitchen decoration that comprises of easy to follow and convenient tips. Follow them and convert your small culinary area into a magnificent living area.
1. Take into account the available space
 Talking about revamping your kitchen, you cannot expect every kitchen to serve a number of purposes simultaneously. So, if your kitchen is a massive one, you have a greater scope for experimentation and giving in a multi-tasking face. But, if you have space constraint, accept the truth that you cannot put your entire dream into reality. In such a circumstance, work on the most primary function of that nook of your house, that is preparing the meal. So, work on this primary aspect and renovate your kitchen accordingly. Now, rescale the available area in such a way that it becomes accommodative of the modern kitchen appliances and fixtures.
Talking about revamping your kitchen, you cannot expect every kitchen to serve a number of purposes simultaneously. So, if your kitchen is a massive one, you have a greater scope for experimentation and giving in a multi-tasking face. But, if you have space constraint, accept the truth that you cannot put your entire dream into reality. In such a circumstance, work on the most primary function of that nook of your house, that is preparing the meal. So, work on this primary aspect and renovate your kitchen accordingly. Now, rescale the available area in such a way that it becomes accommodative of the modern kitchen appliances and fixtures.
2. Wall colors
Kitchen walls need greatest priority. For a small kitchen your palette is quite restricted as you will not be able to experiment with darker and denser shades. Choose colors that are light reflecting and bright. They will open up your available wall area. Spicy colors like yellow, lime, rust orange are great options for you.
3. Flooring is crucial
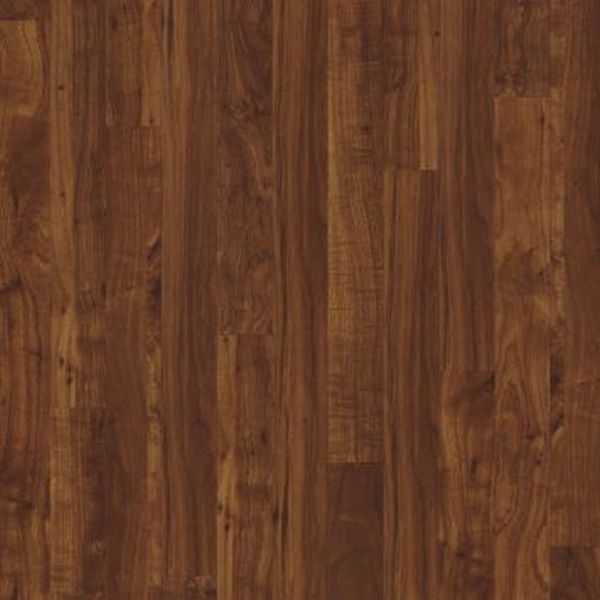 Flooring is the other most vital thing while decorating your small kitchen. Be very calculative in getting hold of flooring that looks spacious in appeal. The best thing to do is to go for pastel shades or neutral colors. Linoleum flooring is also a convenient option as it will not blow your fortune but remain resilient against the rough wear and tear of the area.
Flooring is the other most vital thing while decorating your small kitchen. Be very calculative in getting hold of flooring that looks spacious in appeal. The best thing to do is to go for pastel shades or neutral colors. Linoleum flooring is also a convenient option as it will not blow your fortune but remain resilient against the rough wear and tear of the area.
4. Create more space
When you have a small kitchen you need to ensure that you do not eat up the space and make it appear too claustrophobic. The first things to get removed from the kitchen are overhead cabinets. Frankly, they are extremely towering and you only face grave challenges in trying to get your things off them when needed. You will have to depend upon ladders and shelves to help you out every time. The worst thing of it all is that this ladder is only going to eat up your walkable space further. So, a better solution is that incline towards open shelves, glazed counters, crockery holding racks and things like that, which display your stuffs nicely without making the kitchen look messy. Things will also remain within your accessible range, without the need of any further equipment.
5. Mix and match aesthetics
 While with a petite kitchen you are always at a risk of running short of space, you are lucky to sport a fusion look! Actually, you hardly have any area to create a theme and work on it extensively as the space constraint can come in your way of any structural additions. Moreover, when you are short of space and face a challenge in creating storage devices for your kitchen necessities, generating an extra space for a showable display will be dumbness. So, invest upon mix and matches. Get hold of furniture and fixtures that are functional for your kitchen. Set them up throughout your kitchen area in such a way that aesthetically they impart a diffused look and functionally they increase the efficiency of your kitchen. But be alert that an overall virtual unity is maintained.
While with a petite kitchen you are always at a risk of running short of space, you are lucky to sport a fusion look! Actually, you hardly have any area to create a theme and work on it extensively as the space constraint can come in your way of any structural additions. Moreover, when you are short of space and face a challenge in creating storage devices for your kitchen necessities, generating an extra space for a showable display will be dumbness. So, invest upon mix and matches. Get hold of furniture and fixtures that are functional for your kitchen. Set them up throughout your kitchen area in such a way that aesthetically they impart a diffused look and functionally they increase the efficiency of your kitchen. But be alert that an overall virtual unity is maintained.
6. Reflections work like magic
While you cannot do anything to increase the actual space in your compact kitchen, your wise steps can generate virtual space for sure. A wise tip to go about it is to replace the entire counter shelf covers and shutters with their of glass counterparts. Get hold of tempered glass species so that the durability of the same is also maintained in the process. For windows, go for broader glass panes with slim wooden frames, so that the play of natural light inside your kitchen is optimum even when the window shutters are closed. The same rule applies for the entrance door too. Replace them with see through glass supplements. This will dispel the claustrophobia of your kitchen and virtually increase the available space, rendering a visual uniformity with your living area. A glass counter-top will be an additional bonus on this. Work further on this reflecting aspect of your kitchen by installing a mirror in a strategic position, say for instance bang opposite to the entrance or behind the backsplash. Although this is not a very common kitchen decoration element, you need to install it for creating optical capaciousness. We assure you, this will give your kitchen a unique dimension.
7. Illumination creates ambiance
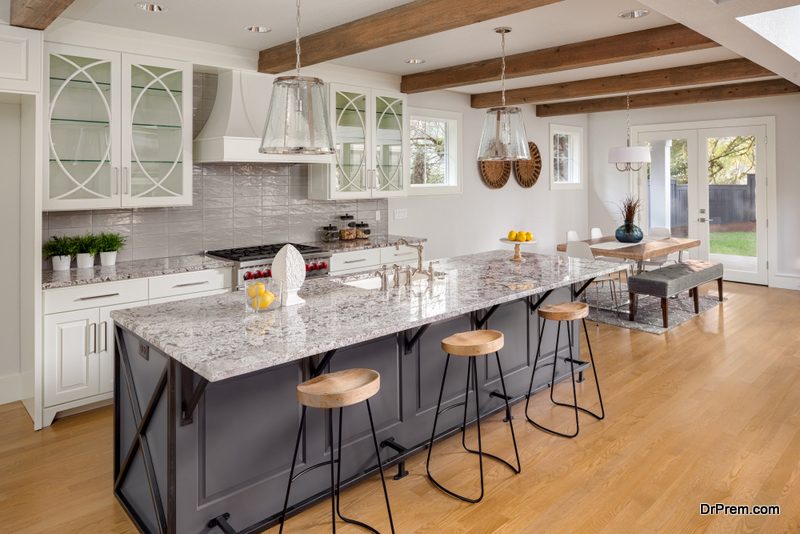 Your petite kitchen will suffer even more from space constraint if it is not properly lighted up. So, lighting is an integral part of your kitchen décor. Thus, install different types of lighting to lighten up your available area. Therefore, the first thing to do is to replace all your old light fittings with the ones that are of different types, styles and intensities. For instance, hang a pendent light on the eating area. Get hold of a few focused lighting for the cooking area and a flat light for the walkable zone. The variety lights will further work in increasing the dimension of your kitchen too.
Your petite kitchen will suffer even more from space constraint if it is not properly lighted up. So, lighting is an integral part of your kitchen décor. Thus, install different types of lighting to lighten up your available area. Therefore, the first thing to do is to replace all your old light fittings with the ones that are of different types, styles and intensities. For instance, hang a pendent light on the eating area. Get hold of a few focused lighting for the cooking area and a flat light for the walkable zone. The variety lights will further work in increasing the dimension of your kitchen too.
Dispelling the boxy look of your petite kitchen and giving it the makeover of a luxurious culinary counter of a five star hotel is not a mammoth task. The easy to follow steps discussed here will come handy in your project of kitchen renovation if you follow them in a regimented manner.
Conclusion on creative kitchen unit ideas for compact urban homes
If you live in a small sized urban apartment, a studio meant for one or two, or any other compact dwelling then you must take a look at these marvelous compact kitchen designs. You can easily fit them into your home with any hassles or making any major renovations. Moreover, they are a great addition to your holiday homes, country cottages, farmhouses, beach side quarters, etc. You can also use them boats and yachts.
With the ever-shrinking shelters we own, it becomes indispensable to be economic when it comes to space occupancy. The traditional concrete kitchens had their own limitations in terms of size and space demand. But with the smart advent of these modular kitchen concepts, you can easily cut down space expenses and put up a kitchen that fits your imaginations. So, go and get yourself a modular kitchen and be kitchen smart. When you have an aesthetic, functional, and groovy kitchen; it multiplies the joy of cooking at home.


