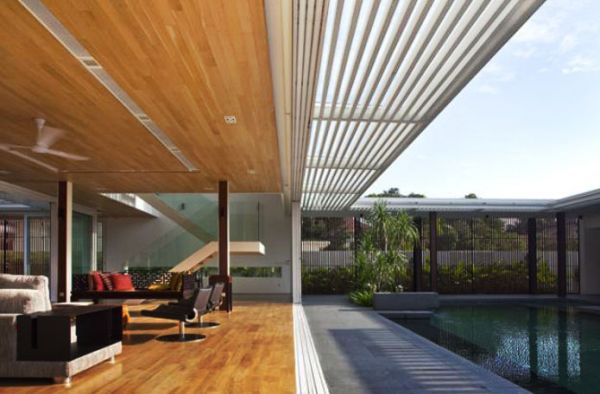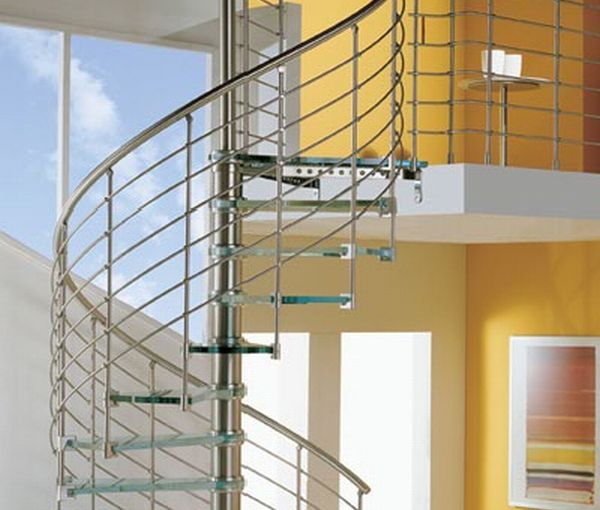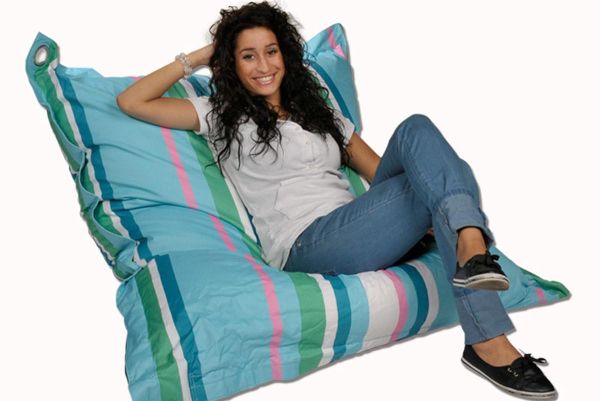Having a closed-concept space or home needs a lot of planning and work to make different rooms flow together. This becomes even more challenging when an open concept space is taken up. On one hand, a flow has to be maintained; and on the other, some sort of separation and distinction has to be achieved. The open concept houses do not have walls and other architectural structures that form a natural separation. Thus, one has to creatively make use of colors, architecture, style, material, objects and flooring to bring about the separation along with the flow. Here are some tips to bring about some cosmetic restoration for your open concept house.

1. Color scheme
Color will play a very important role in separating the functionally different areas of the home while maintaining the flow and continuity. Making use of a monochromatic color scheme will help in this. Use the darker shades, paler tints or grey tones of same color throughout the house. Thus, it becomes very important to choose the basic color. It must be something that you like and are ready to live with for a long time to come. Add patterns to bring in variety and separation. You could also try to pair the color with some whites or blacks. In order to add interest and depth, you could splash accent colors (contrasting colors) here and there.
2. Area rugs
The floor will have to be same everywhere, otherwise it will be jarring the continuity. However, the best way to achieve area definition on the floor would be through the use of area rugs. For instance, separate area rugs under the dining room table, in the living room and in the veranda area will define those spaces very well even though there are no natural divisions in the house. Using them will simulate the feel of having different rooms in the house.
3. Using and making architecture
Compared to closed concept homes, there will be less architecture used for defining spaces. But the creative use of paneling and moldings that exist in an open concept house can help. Be on a lookout for corners and engineering transitions that could double up as space-defining details. You could also add in a few architectural details on your own to define spaces. For example, just installing the wainscoting in the dining room area helps define it, distinct from the rest of the house.
4. Trim management
Ensure that all the trim is painted in same color to maintain the continuity. Even if you choose to paint different colors for the walls of different spaces, a common trim color will make the spaces look cohesive and continuous.
5. Furniture placement
Furniture can be used to break up spaces and create separation anywhere in the house. Keep them away from the walls, which act as natural separation agents. Instead use them to create seating areas, reading areas, etc. For instance, a couple of sofas and a TV stand can create a neatly defined viewing area. Large walls can be broken by using bookshelves and large cupboards.




