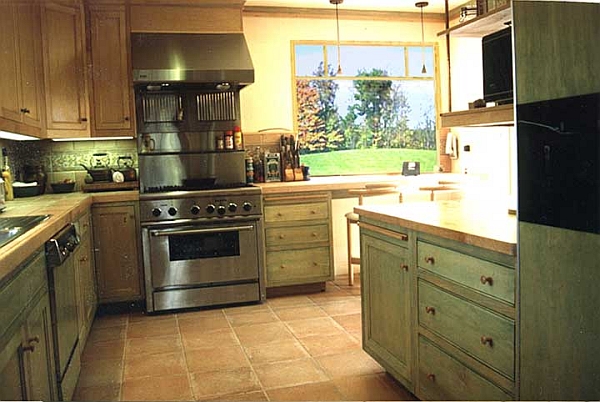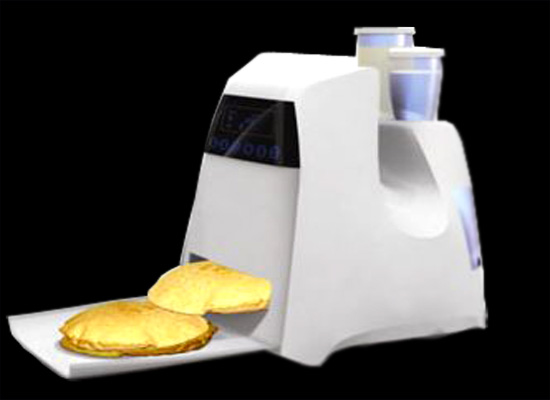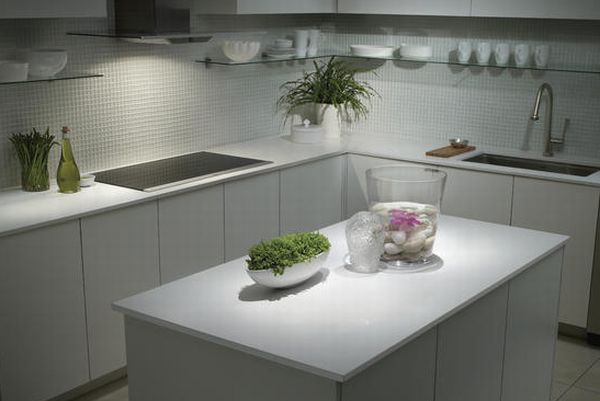
Just as meal times are the pivot of family bonding, the kitchen is the center of sustenance for the family. Gone are the days of smoky, ill lit, grimy kitchens. The homemakers of today are turning to modern solutions that make kitchen work a joy rather than a chore. At the heart of this is the design revolution that offers you a range of solutions to turn your kitchen into an oasis of pleasure and efficiency. The idea of the modular kitchen has evolved over the years to become an essential component of every modern home. Very simply, it involves prefabricated modules or units that are manufactured with functionality and design in mind that can be put together depending on your needs, space and budget.
The Floor Plan
Before beginning building your modular kitchen, you will want to have a clear idea about where you want what. The kitchen user has to have comfortable access between storage areas, work area and disposal area. With this and the space available in mind plan the layout of your kitchen. Ideally, all of these three areas should be located in a way that it is not inconvenient for the person using the kitchen. The most common design format is to keep these three elements in a roughly equilateral triangular formation. However, depending on your space, budget and sensibilities, you may want to modify this design. You can even line them up in order, as long as you keep the work area at the center. The conventional kitchen design principles revolve around the L shape, the U shape, and the block (or island) kitchen, concepts that are easy to grasp and execute, with plenty of information available online.
Essentials
The essentials elements in a kitchen are a stove-top or burners, a sink, counter area, essential appliances, and storage solutions. Design your kitchen keeping in mind that these will need to be accommodated in the most functional manner possible. Each element of the kitchen comes with its needs to, such as ease of access, ease of cleaning and maintenance, water, smoke or heat dissipation. Plan where you will place these elements in your kitchen keeping these needs in mind.
Cabinets
Modular solutions for kitchen storage are among the most inspiring design innovation areas. You can choose from floor to ceiling pull out cabinets that make use of the depth of the kitchen counter. Exciting overhead storage cabinets also make efficient use of vertical space. Keep in mind that there are several kinds of storage needs in a kitchen. You will want a handy pantry for everyday ingredients, and a regular pantry for storing bulk quantities and items that are used only occasionally. The same principle applies to utensils and crockery. Make sure that you have a practical solution for everyday needs, so that the user is not tired out from having to rummage through the total inventory. Among the more functional ideas available for kitchen design are those that make use of corner spaces that often go waste. Sliding cabinets with rotating circular shelves are a wonderful way to reclaim that corner under the counter. Corner units with diagonal shelves are another neat trick.
Drawers
The space under the counter can be efficiently used by using drawers of differing sizes catering to different needs. Nowadays you have perfect organizing solutions that come with conventional drawers, allowing you to segregate items as well as optimize space utilization through neat tricks like sliding partitions, wire racks, and the like.
Appliances and accessories
Modular kitchens permit the most efficient use of space with regard to appliances by letting you innovate with options of stacking them up safely, or by combining functionalities in a single appliance. Ovens offering both microwave and heat features are common. Grills that combine a stove top and grill oven are an excellent option too. Sink faucets come with rotating or flexible faucet heads, making their use that much more convenient. An enticing array of solutions is also available for racks and rails for sliding hooks to hang things from.
Materials
Granite and marble are the most common choices for work areas and counter tops as they are rugged and easy to maintain. Laminates and natural wood are preferred for cabinets and drawers. Although most commonly seen in industrial kitchens due to the ease of maintenance, aluminum and steel are good alternatives for both work areas and storage solutions, and nowadays you can get them in colors as well. You will want to ensure that all areas and surfaces that are exposed to water and moisture are made of water-resistant materials such as coated metals, plastics, or special purpose boards.
Power tips
Plan your available power outlets when adding appliances that run on electricity. If you are building a new home, you can design the power outlets around your kitchen layout, but if you are remodeling an existing space, you will need to factor in how to best draw power to your appliances. Lighting for the kitchen is often neglected. Ensure that the main work area has an adequate supply of light, both natural and artificial. Cabinets that are deep and away from the main source of light may need internal lighting that can be turned on automatically by the door opening. Remember that kitchen appliances often draw a lot of power. Check your wiring to be sure that it can take the load. Appliances that give off heat or steam should be placed where they do not spoil the surfaces, stored items or other appliances.
With the huge range of options available today, designing and building a modular kitchen can be an extremely rewarding experience. Keep the above pointers in mind as you set out, and you will not only have a wonderful adventure building your dream kitchen but also be surprised at what you will discover along the journey and at the end of it.




