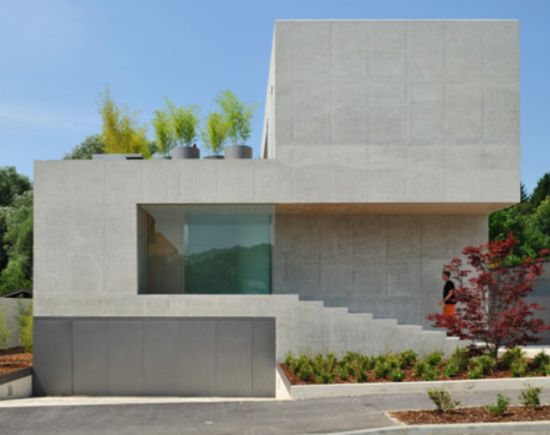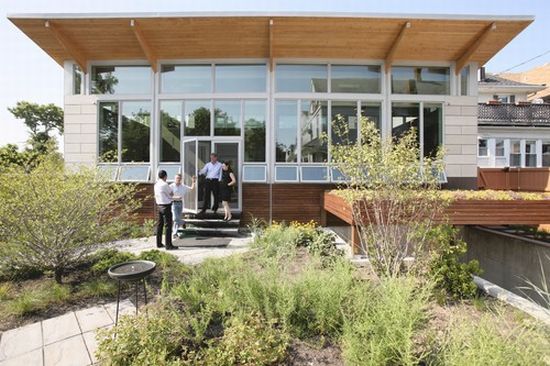
Designed by Jonathan Boyer, Michael Yannell’s Net Zero is an energy efficient home built in Chicago. Complete blend of greenery with the technical architectural feat, the house produces as much energy as it consumes. Spread in the area of 2, 675-square-foot, the house has attained green sheen with its energy-saving public buildings and scores of planted roofs. The house estimates approximately $1.6 million and comprises four bedrooms, three occupants and two bathrooms. The net zero house features clean and fresh outside environment and light-filled and spacious interiors.
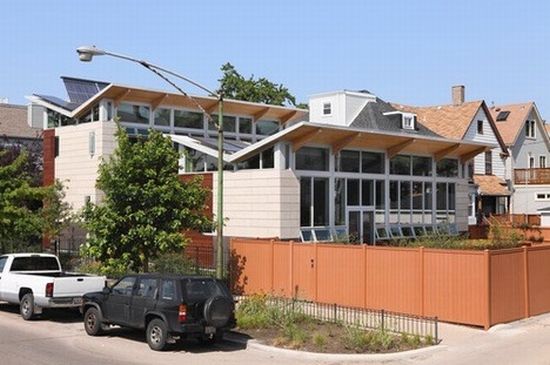
The roof comprises of 48 solar panels that effectively utilize the energy resources. The kitchen countertop is made up of recycled newspaper. The additional attributes are geothermal heating and cooling, photovoltaic electric system, solar hot water, radiant heat, and rainwater harvesting. Grey water reuse and a mass wall plenum actively and passively heat and cool the space year round. The house is an admirable illustration that offers a new way of building and living.
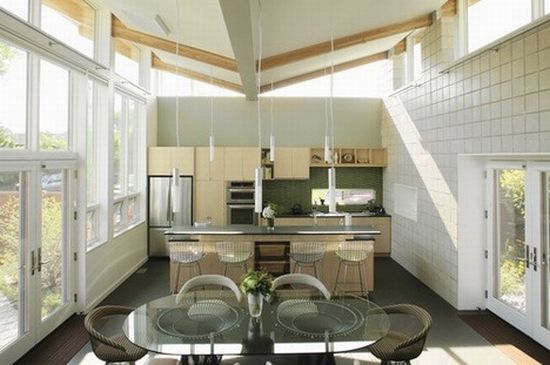
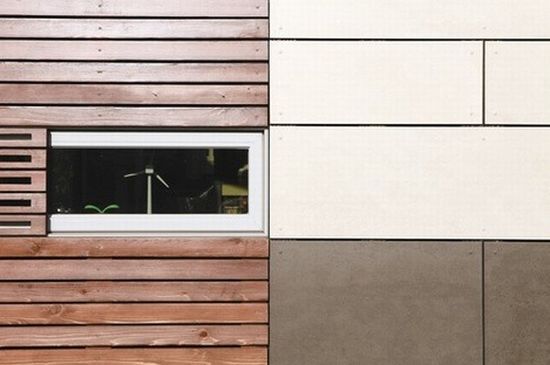
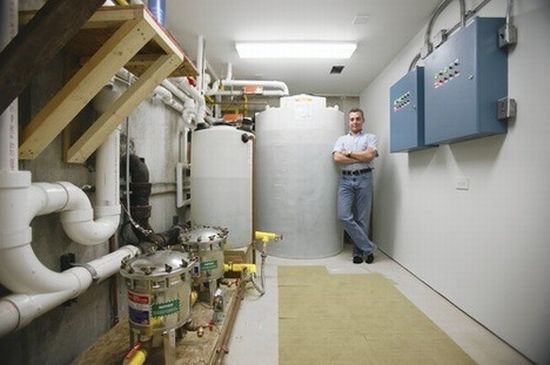
Via: Treehugger/Chicagotribune




