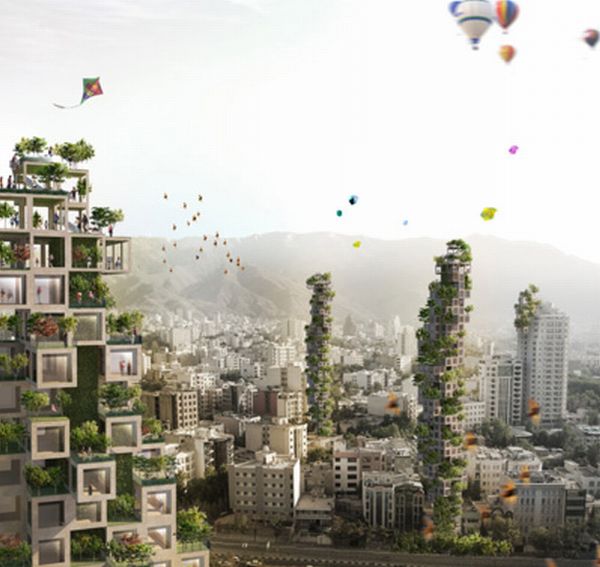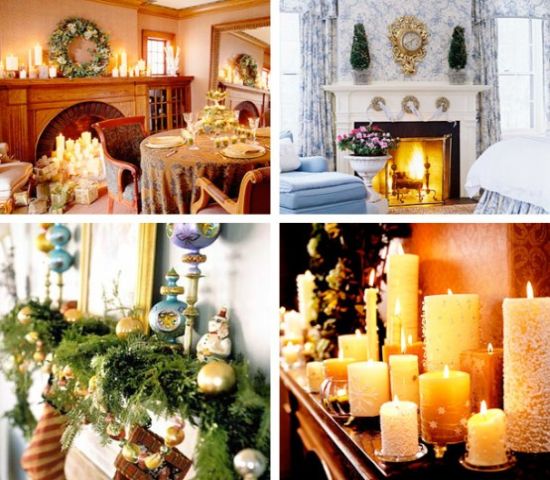
With an ever increasing demand for housing in urban centers and an increasing population, the Kamvari architects in Tehran, struck upon a solution which may drastically improve the green space rather than reducing it. The architects want to create efficient large scale production and recreational space for the occupants, who have to venture outskirts of the city for such facilities. In order to restructure and balance the urban condition for public, the architects came up with a new typology combination for high rise interactive community, rather than just high rise buildings. They saw this as a device or catalyst which could balance the green and the built where these structures could contribute to other aspects, such as more social interaction, reduction in pollution, production of micro food and higher quality liveable space.
The high rise aspect
The architects saw that current high rise buildings had very little social and performance conditions apart from being dense. Since there is hardly any green space, occupants of high rise buildings had very little chance to interact with others or to appreciate the architecture. Therefore, the urban catalyst will challenge this old concept and create something which will have more defined architectural statement and space. The separate box like existence of the occupants will no longer be the same as it will be given a new lift.
The courtyard typology
The traditional courtyard typology is a unique feature in any middle eastern country with Iran having some of the finest examples of such houses. However, this traditional typology is more inward looking and has passive performance, therefore the architects has taken this typology towards a new dimension. Here, the courtyard has been pushed to the exterior by making it more into an open amenity space. These open amenity spaces will then be optimized by green vegetation for production and to reduce the pollution in the city.
The design optimization
By cleverly combining the traditional courtyard typology with an algorithm, the architects could assess relationship between the exterior and interior condition and the provision for shading. This will also mean better insulation and thereby optimize the courtyard performance in every aspect. The architects further saw the solution in using different combinations of typologies for better performance within a specific environment. This means that even the windows which are at the lower levels will be larger in order to bring in more light. The tower of buildings will have specific climate situation, as well as generate the possibilities for more social interaction.
The construction methodology and materials
Simple cubes which can be easily prefabricated, delivered and assembled will be connected to the structural core without much difficulty according to their predefined optimization for use. The architects have proposed on the use of Khesht, which is a form of surface treatment traditionally used for Iranian dwellings. Khesht has great thermal and insulation properties although it may be very primitive. The architects plan on reinforcing its fragility by combining it with modern materials. This will then be used as surface covering for the towers as a way of exploiting its full potentiality.
With this grand green catalyst in the pipeline, Iranians of Tehran city will not only have more living space, social interaction but will also have a greener living environment.




