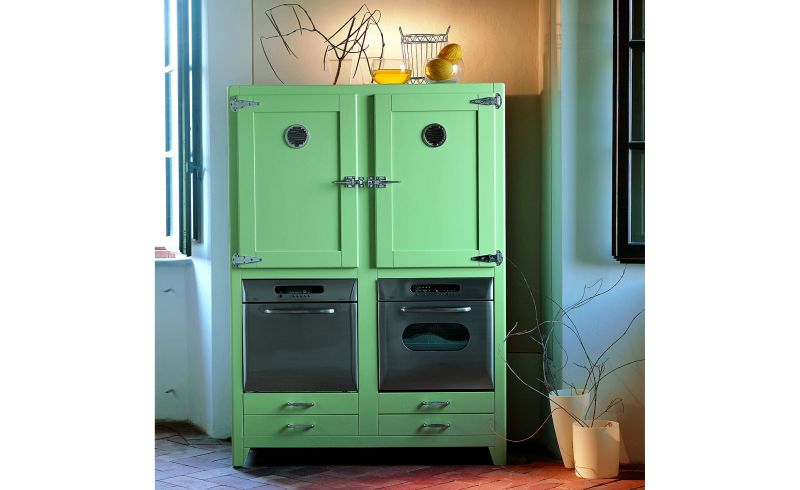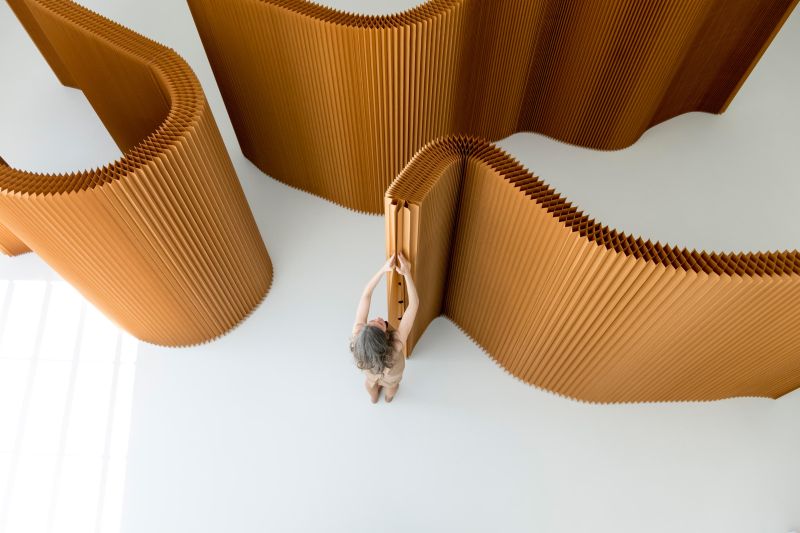All of us would love to have a functional kitchen where we can keep everything we want at a hand’s stretch. However, not all of us are blessed with a spacious kitchen to accommodate all our needs (and our appliances). Thankfully, there are some tips and tricks that can help us achieve this and make our kitchen a roomier space.
Dual Purpose Cabinet Doors
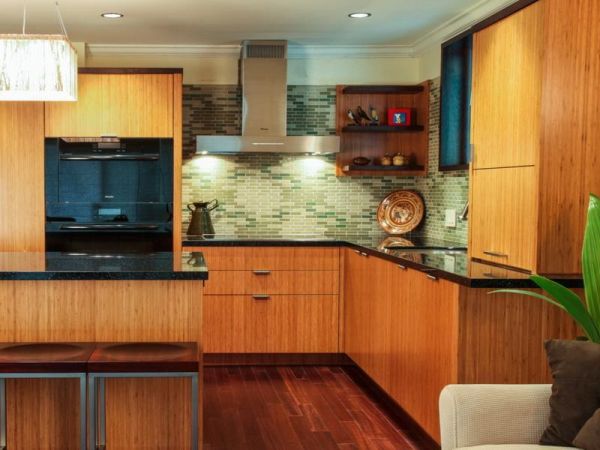
Rather than utilizing a cabinet door for opening and closing the cabinet, consider doubling its purpose. Hang hooks on the insides of the cabinet door and use these to hang oven mitts, measuring cups and other small sized attachments. You can also hang some plastic folders to keep cutting boards and lids.
Utilize awkward spaces
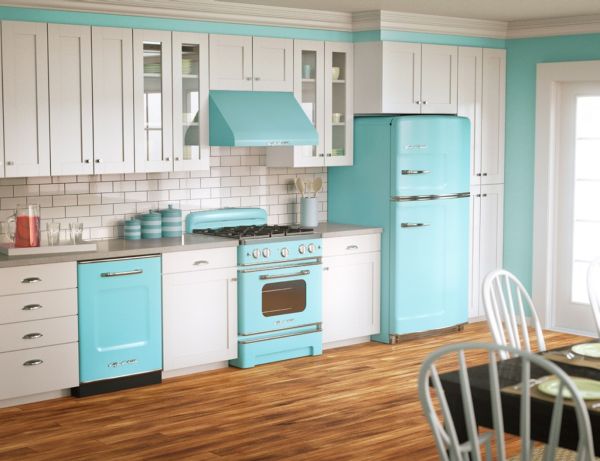
A clever way to increase room space in the kitchen would be to make use of even awkward spaces. For instance, the space between the wall and fridge can be utilized to hold a low space shelving unit that can be used to space soups, jam bottles, spices, peanut butter jars and canned vegetables. The space between the door and the wall can be utilized to hang utensils.
Utilize even the walls
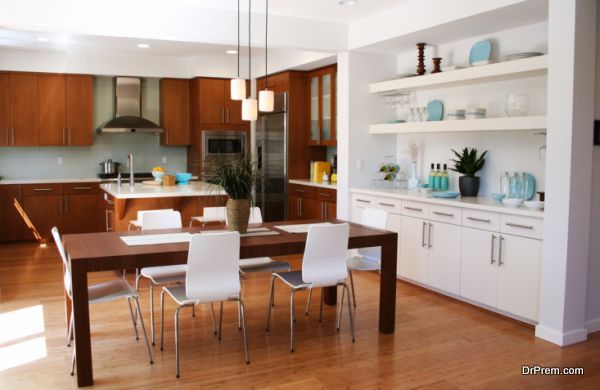
Why leave the space on the wall over the countertop free? When there is no more room on the work surface as well as in the cabinets, consider fixing some hooks to the walls along the work surface. You can use these hooks to hang the items you would otherwise place on the countertop, crowding the area.
Use mounted knife racks
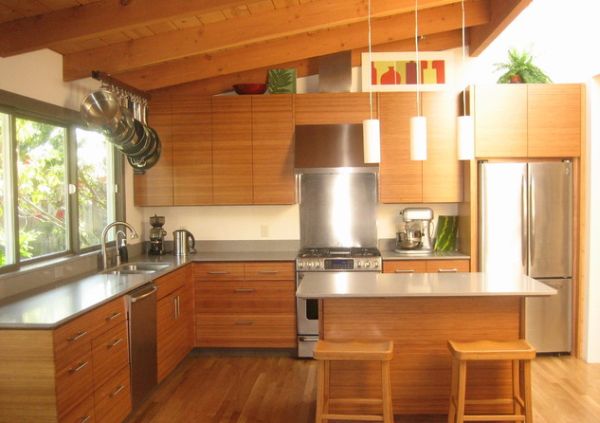
A knife rack can be quite space consuming in a really small kitchen. So instead of opting for the standard knife rack, choose a wall mounted one to store your knives. If you have tiled walls, you can consider hanging a magnetic strip on them to store the knives instead.
Put corners to good use
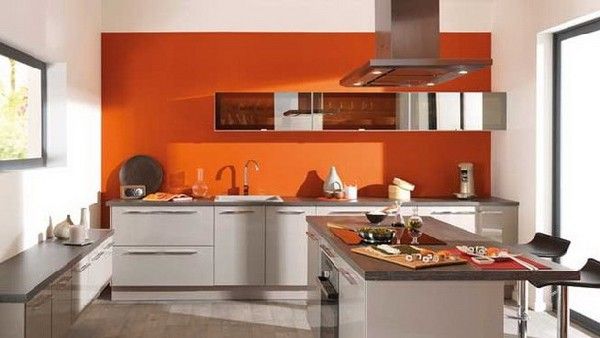
Modern kitchens are coming up with smarter ways to utilize the otherwise useless corners in the cooking area. While a corner cabinet can do well to store items that would otherwise crowd the countertop, you can even opt for a corner sink or stove to lend the rest of the kitchen more space.
Opt for small sized appliances
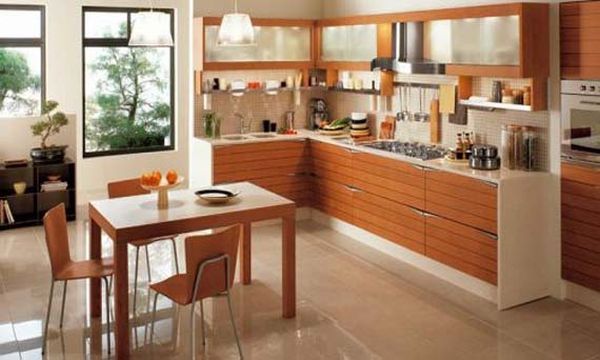
Why go to the trouble of trying to fit those monstrous kitchen appliances into a small kitchen? Unless you are going to be cooking for a huge family of more than 10 members every day, a small dish washer and stove would do perfect for a small kitchen, giving you more space to move around the complete your chores without any hassles.
Consider open shelves
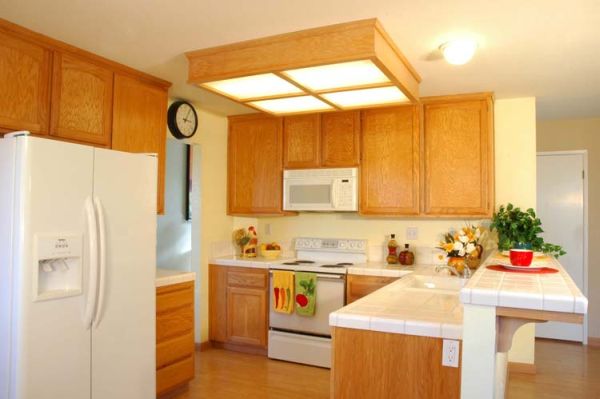
A small kitchen will look more claustrophobic with closed cabinets and cupboards. So consider opting for the open shelving method to give the illusion of a bigger, more spacious kitchen.
Leave room for natural light
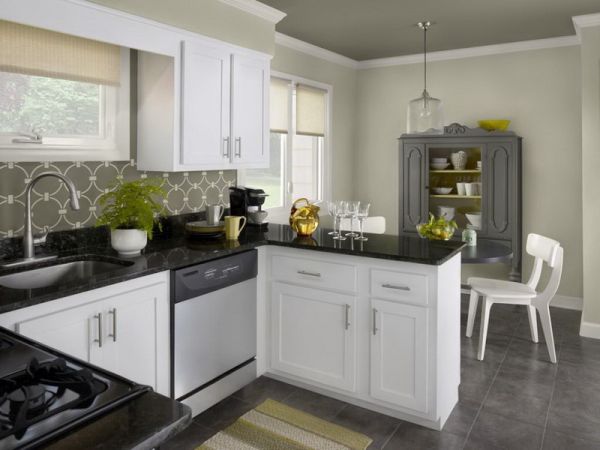
A kitchen that does not have direct access to natural light will look dark and foreboding. It will also look very small even if it is actually spacious. So try to get some natural sunlight into the room. It may be via a door, room or even a skylight opening. The more natural light that enters the room, the bigger it will look for sure.
Try the open kitchen floor plan method
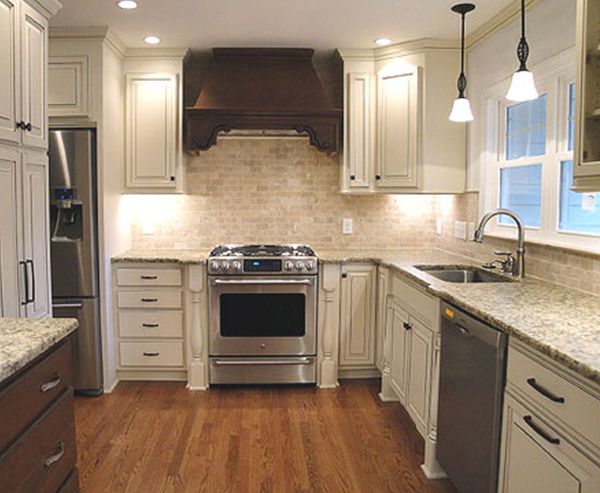
If none of these seem to work, you can try the open kitchen floor plan method wherein you tear down the kitchen wall to connect it with the adjacent room. An open floor plan will create the illusion of a much larger kitchen. It will also allow for more natural light to enter the space, thus making it an airier place to work in.
There is no need to worry about fitting all if your appliances into a small kitchen space. From utilizing corner spaces to doubling the purpose of every storage compartment, these hacks will help improve space in your kitchen and make it more functional in the process.


