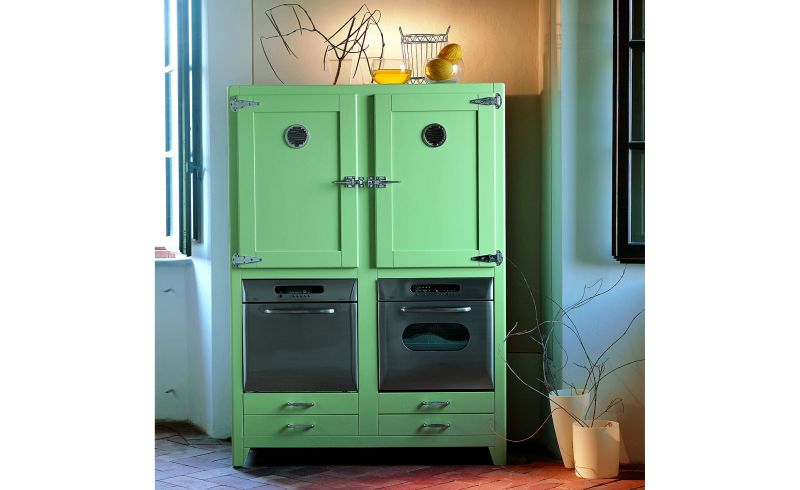Creating the floor plan of your kitchen space is not easy because you have to make the most of available space without compromising on style. The floor plan will depend on several factors such as the habit and routines of your family and convenience. If you and your partner both like to cook at the same time and entertain guests often then the floor plan should be very efficient so that you can quickly get done with the chores. There should also be space allotted for some of the kitchen appliances. Here are some ideas by Dr Prem and Team to enlighten you in this matter.
Focus first on the work triangle
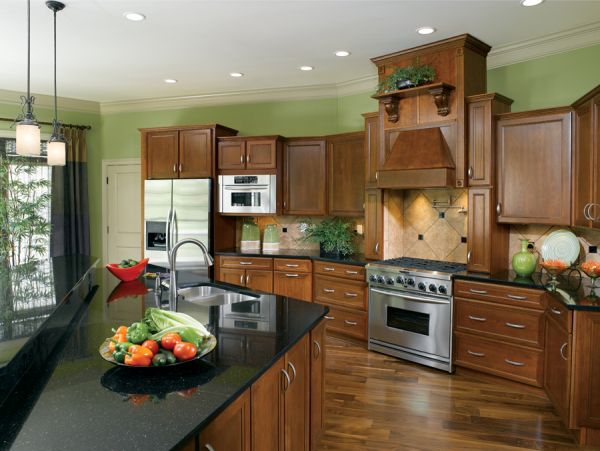
When you sit down with pen and paper to draw the kitchen floor plan layout, you should first think about the work triangle. The perimeter of this work triangle varies from 12 to 23 meters. IT joins three necessary parts of the kitchen, which are the stove or workstation, the fridge and the sink where washing and cleaning is done.
The smaller the triangle the better as you have to walk and move less between these three components. But at the same time try not to clutter the kitchen space. There should be no obstacles to restrict your movement through the triangular space.
Galley kitchen layout for smaller kitchens
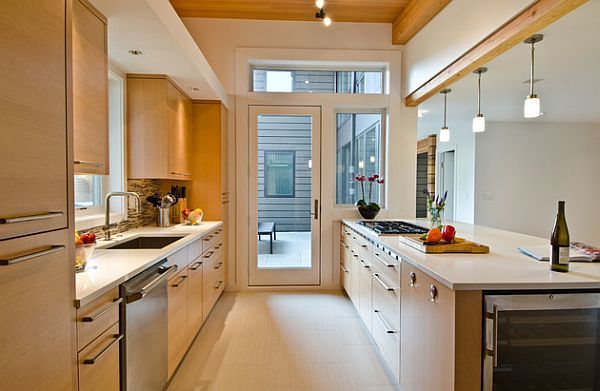
In narrow kitchen spaces there are fewer chances for amusements and huge work triangles. Galley layouts are best suited for such cramped and narrow kitchens. There should be two walls with a passage to move through between them. In the wall the microwave, refrigerator and dish washer can be fixed. The sink and stove will be on the countertop opposite to the wall. There can also be storage space on the wall for making the kitchen even more efficient.
Create different work surfaces for increasing utility
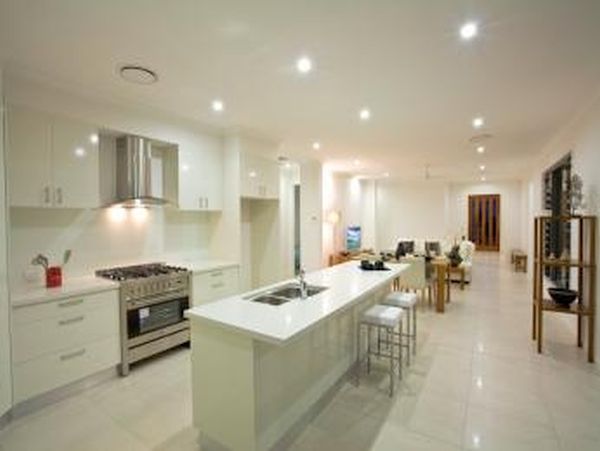
You want to be relaxed in your kitchen and work in your own pace. It is possible only if there are no obstructions or restrictions on your movements. Ideally to make this possible there should be two work counters between the refrigerator and the sink and the sink and the stove. Create different work stations for multitasking in a short span of time.
The L-shape kitchen layout
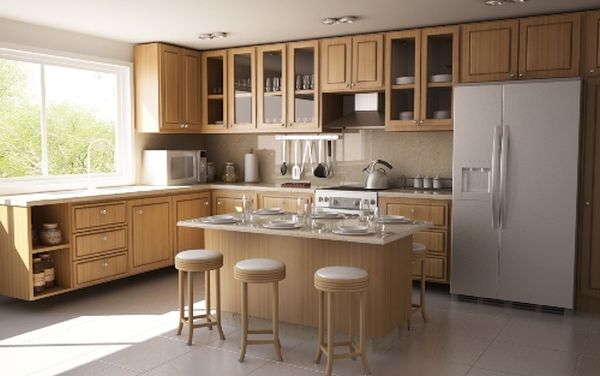
The L-shaped workspace is good for bigger families where more than one person works in the kitchen. The countertops are located on the two walls joined at the corner. Moving around is easier and there is less problem due to traffic. It is also possible for homeowners to create a dining zone in this type of kitchen layout and make the kitchen a den for food and relaxation. One side of the L-shaped kitchen is usually open and serving food becomes easier.
U-shaped kitchens
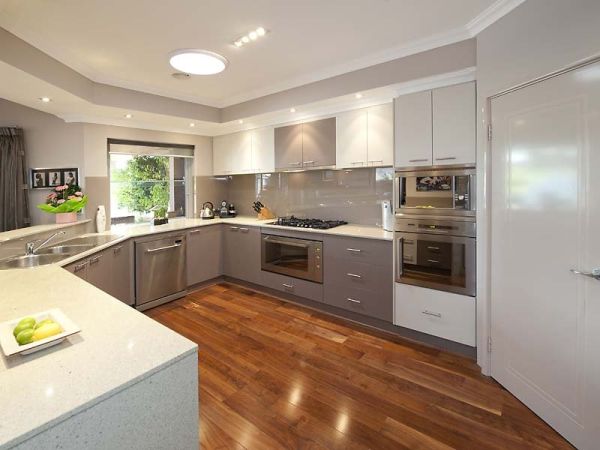
The U-shaped kitchen let the owners add multiple working zones, islands and create a spacious enough triangle. However, in most cases the U-shaped triangle has got narrow opening in the middle and cannot entertain more than one cook at a time.
The island is important too
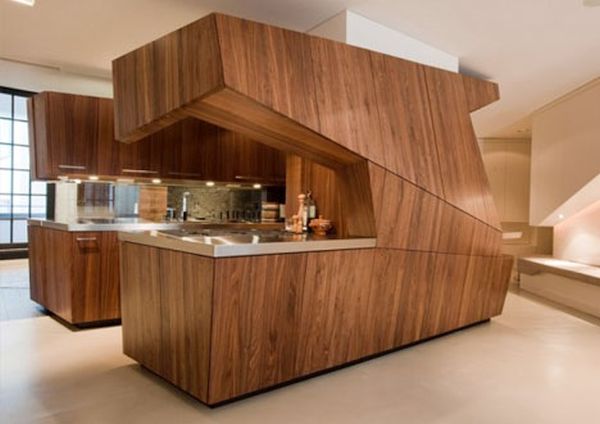
A kitchen without functional island is not functional at all. If there is space then create an island with sitting option on one side where kids can have breakfast. Also, use the island for storing and keeping appliances. With a sink on the island, you can wash foods and clean dishes there.
The modern kitchen has to be functional and comfortable to work in. create a thoughtful kitchen floor plan layout with a well-defined work triangle and island.


