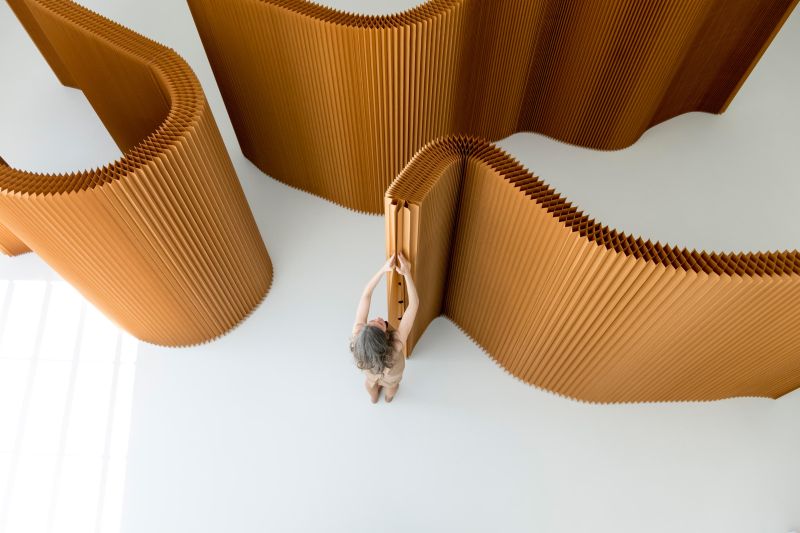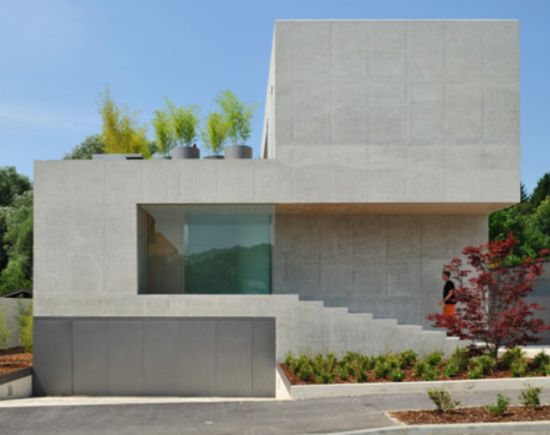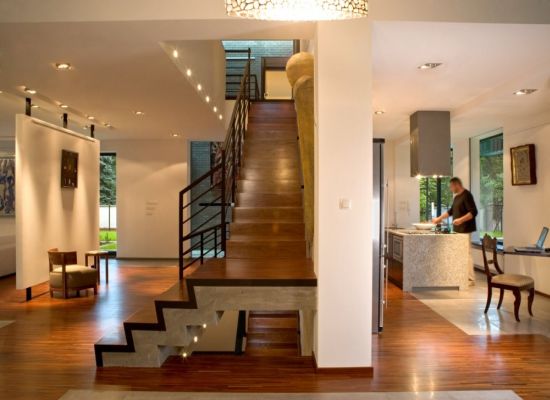
Designed by Marek Rytych Architekt in Poland, open-air sculpture is an apt name. The elevation materials used in interiors of the house stylishly fuse outdoors and indoors. Constituting massive spaces, the ground floor is completely open. The living room and the staircase is separated only by a screen. The windows of various shape and sizes lights up the house naturally and the terraces on different levels efficiently bring in and fuse the greenery around with all the homely elements.
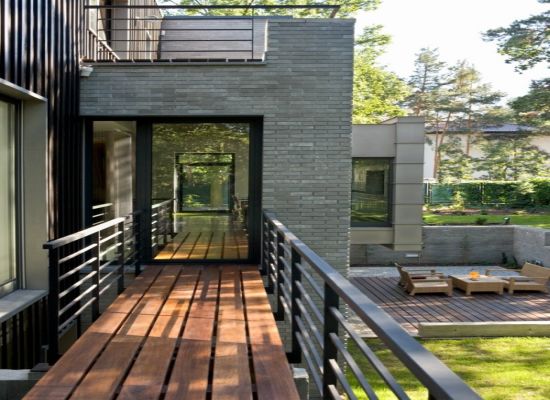
Surprisingly there is not a lot of furniture in the house, whatever is there it fuses with the background stylishly. The house divides in such a way that the area that has cellar is complements with the storage and the area with ample day light complements with the guests room. Above the guestrooms there lies a living room and above that the private area. The interior is in well plan and there is no room for any loopholes. Dining room and the bathroom constitutes a metal sheet, living room and the sections of the guests have wood and brick and kitchen walls with a bricklayer combined with modern appliances mixes modernity too. In addition, to bring in some more roughness the paved road leading in to the house easily, camouflaging itself leads out garden of the house. This house is really an example in the field of good design and eclectic interiors.
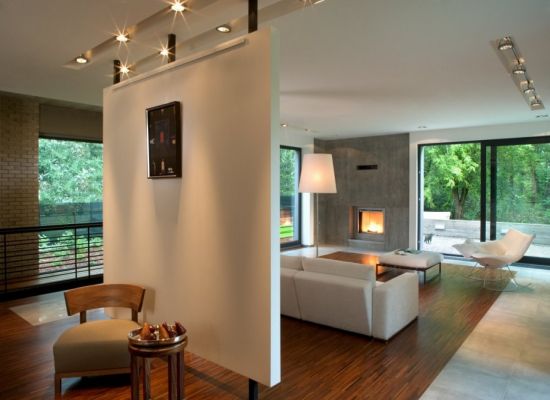
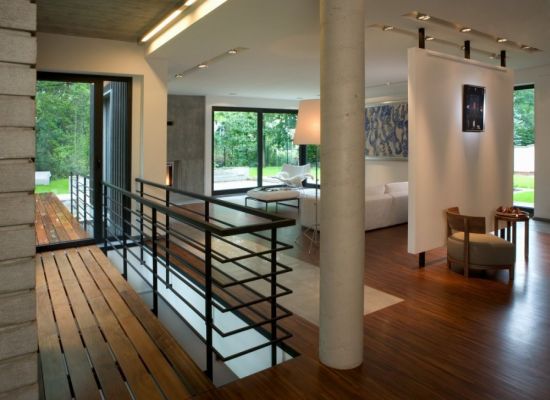
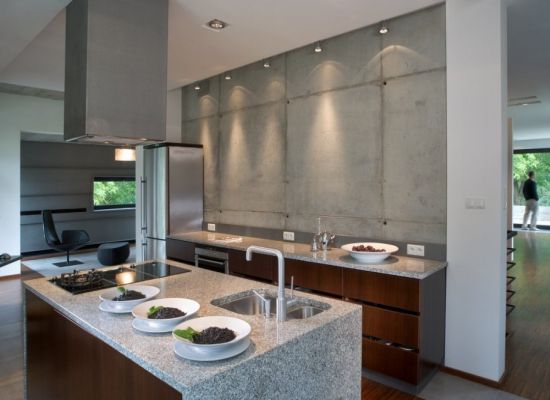
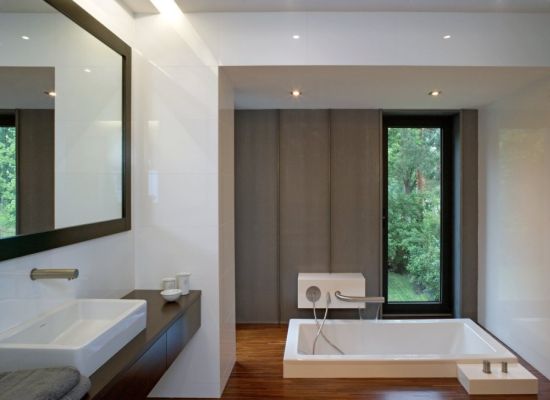
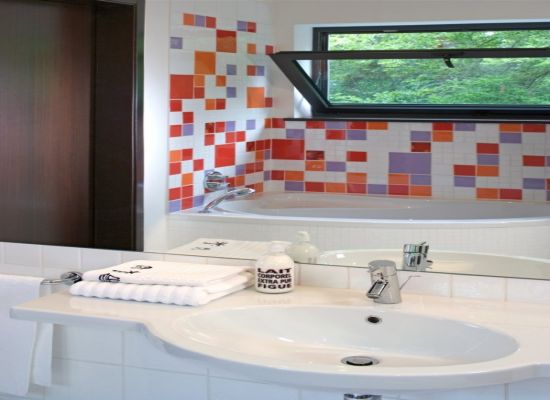
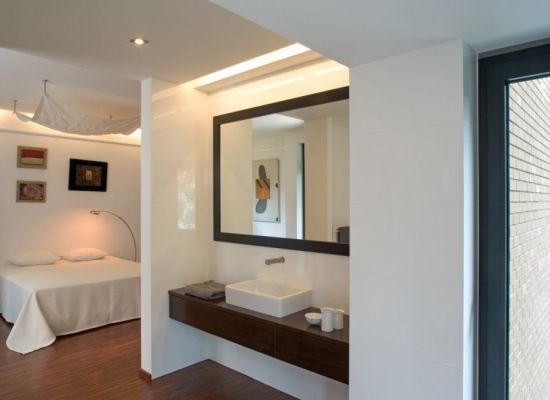
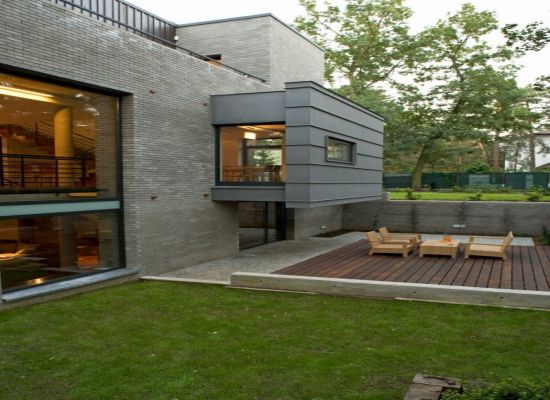
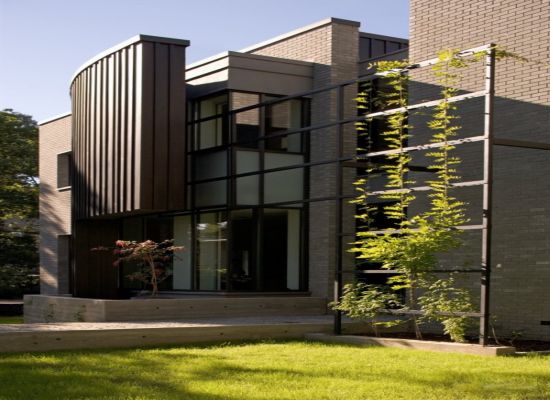
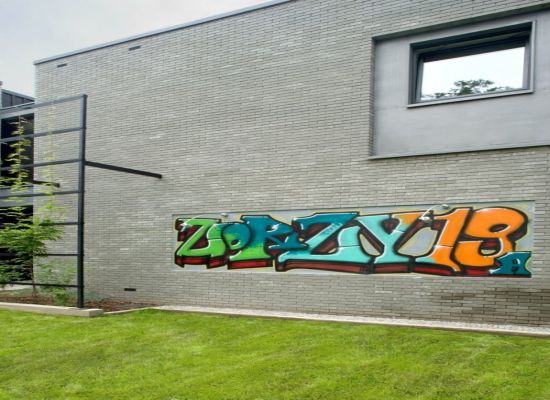
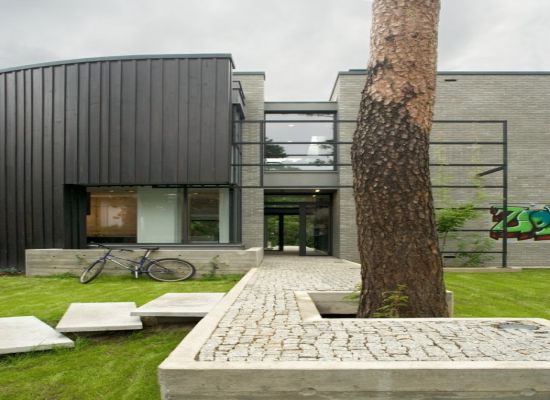
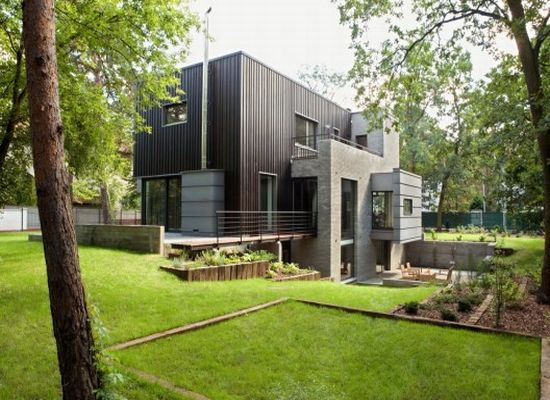
Via: Arcdaily



