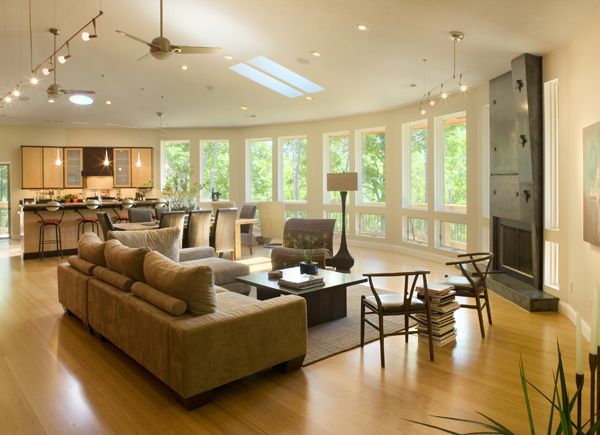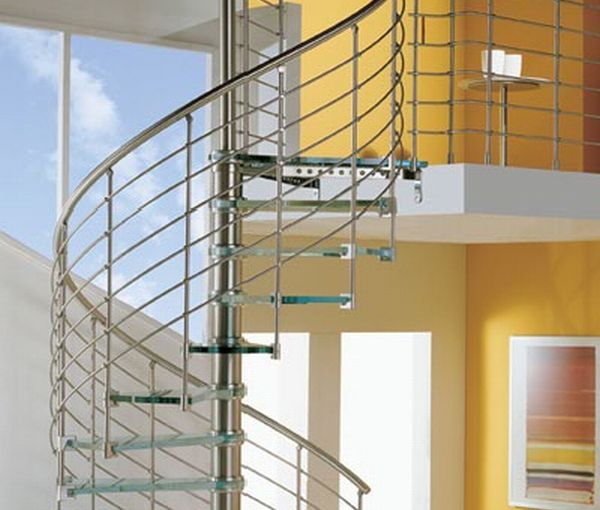In today’s modern homes, design consists of open spaces and the box-like structures of rooms does not exist. The latest home models have interiors designed with much of large space where you can moves easily without any visual obstacles. Interior decorating and designing is not only about, accessories, and furnishing, but also about utilizing and decorating the available spaces. While we look for the best ways to decorate our homes with open floor plans, we find it difficult to manage the open spaces. Here are some tips to organize the spaces without walls.
Plan the path of travel
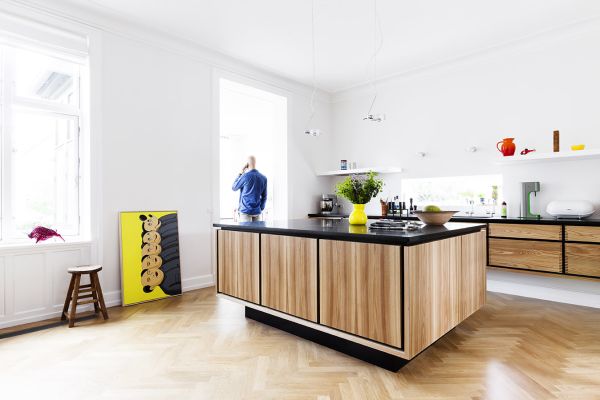
It is important to know the functional areas you want in the room and the open area you want to keep walking around. Have a clear idea how you want utilize the open floor space. Try to have a small kitchen with large dining area and fireplace that functions as both the kitchen and living room. After sorting all the functional areas, decide the path of travel in such a way that each area automatically starts.
Transparent division
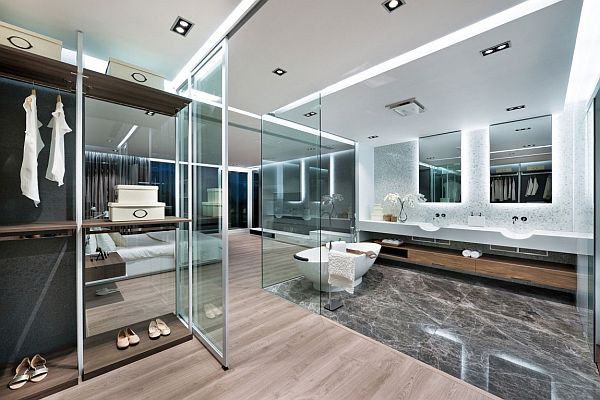
If you want the division of the room without any wall, then you have brilliant choice of providing your separation with a transparent glass. Along with glass you can use stone, concrete or wood that gives both textural and visual contrast to the room. You can use sliding glass doors that serve as a separation, converting a large room into a smaller area without any requirement of creating any obstacle. This gives the room an aerial without any visual hindrance.
Use the rugs to layout the space

Using the rugs in one of the smartest way to utilize the open spaces and gives your home an elegant look. Area rugs are designed in various styles available in different colors and various patterns. For dinning space, use rugs that have formal appearance and for living room opt for light and breezy pattern.
Room within a room
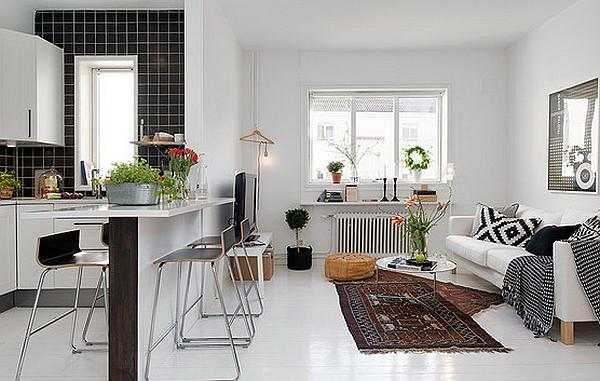
You can arrange the space methodically by creating several rooms within a room. As there are no walls, you have make visual boundaries that separate one corner from another. One method to create distinction is to use the slightly raised section of one room. Homeowners, who wish to distinguish the kitchen from other part of the room, often use this idea.
Giving the ceiling a smart look
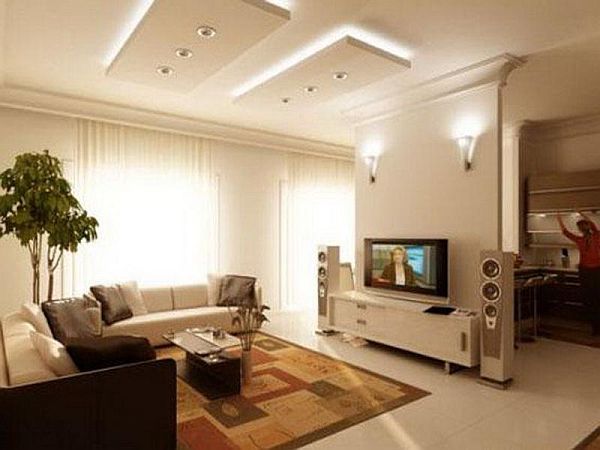
Beautiful designed ceilings also make your open space room look beautiful and works a great helping hand in creating room within a room. You can place wooden beams in the area of you like to have, this adds to the sort out your personal spot by defining borders.
Having shelves that add a trendy look
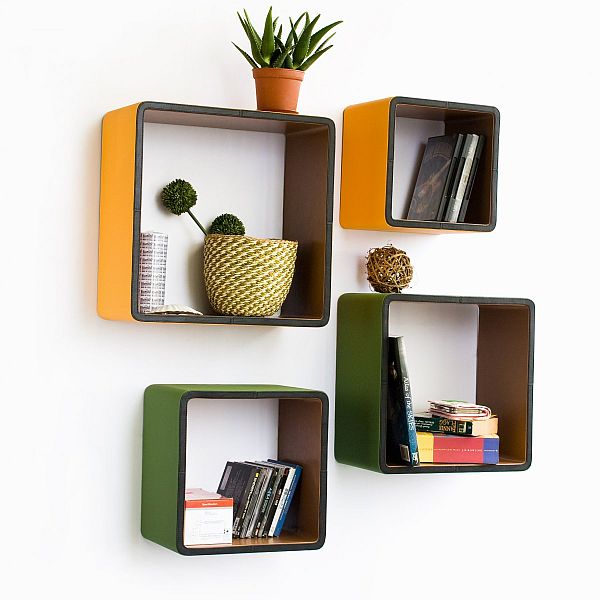
Placing shelves in the open space help in dividing room. You can choose a contemporary sleek shelf can be kept in the dining room area or living room to make its appearance distinct and organized. Arrange the shelves that they do not interrupt the walking path and are compactable to adjust within the spaces.
Use of perfect lighting
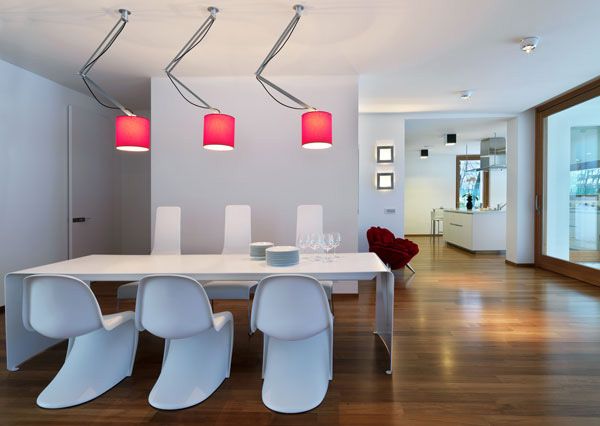
In decorating the interior, lights play a predominant role. A dark lighting can give the room a bad look. Go for recessed lights and arrange them across the floor making a standard layer of lightning. Above the dining table, dramatic chandelier would give visual appeal immensely.
Choose the correct shade scheme
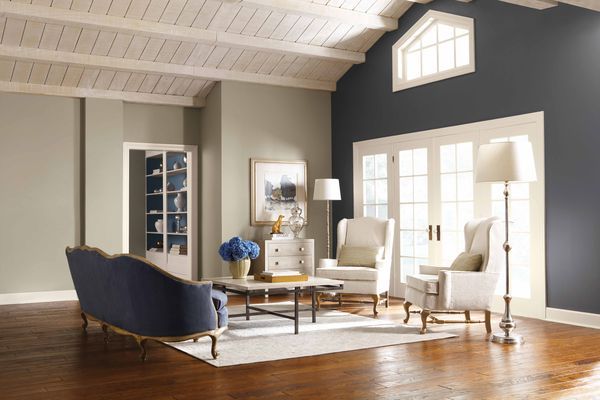
Making wise choice of colors can also help a lot in organizing open space. As open space floor is a large single room use neutral colors for painting the walls. Use accent colors in the living space and that goes with dining rooms and kitchen cabinets. This will help in distinguishing the sections of the room.
Summary
With the increasing trend of the open space room, it becomes difficult for the homeowners to utilize the space in the best possible way. The tips that have been discussed will help to organize the open space room.


