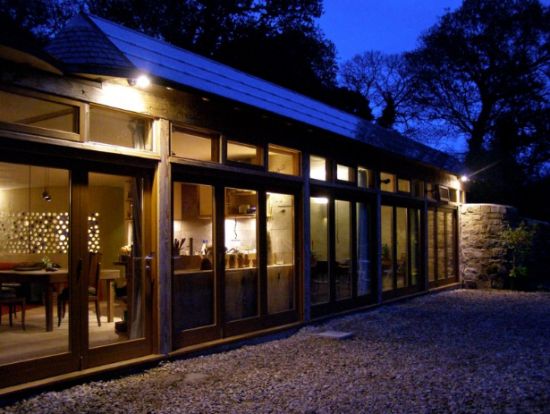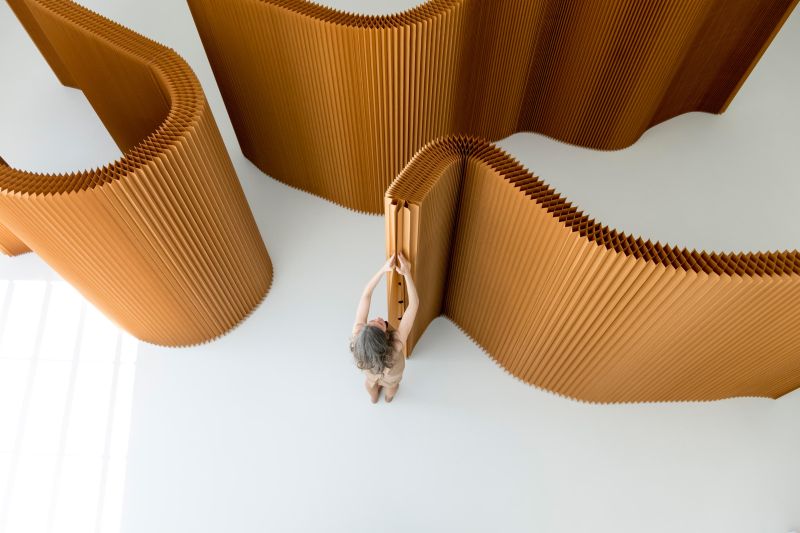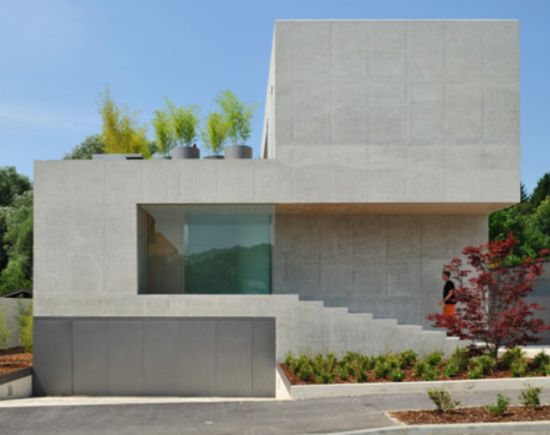
GroundHouse is a solar sheltered house that offers two bedroom accommodation with an opening front face and an outside terrace. It is set in its own organic garden and is surrounded by oak trees. Being open on the south side, all the rooms are well lighted and warm. This is not all, this house also features a designer kitchen and lavish bath combined with shower. Power, hot water, rainwater, and a steady comfortable temperature is delivered by Ecotechnologies and good design. All the rooms in the house seem to be competing for best living space award, as all of them are finely designed. The round room is six meters with vaulted ceiling rising up to a hub. It opens onto the kitchen/ living space through a trifold door.
The kitchen, designed by Dan Clark, is the heart of the house. It has a large old oak table, a stainless steel gas cooker with electric oven, a double butlers sink and salvaged oak work surfaces. The kitchen lighting is designed by ecolighting desginers luminaire and includes turned walnut drops that feed only on 3w. Bathroom composes of rounded walls and fossilised limestone floors. The luxury resin stone bath is integrated with air spaces that help to keep water warm for hours. The basin is made of solid piece of granite and rests on oak and granite. And, cherry on the top is the Swedish dry toilet that ensures a pollution free house. If I ever own a house, it will exactly look and feel like the GroundHouse.




